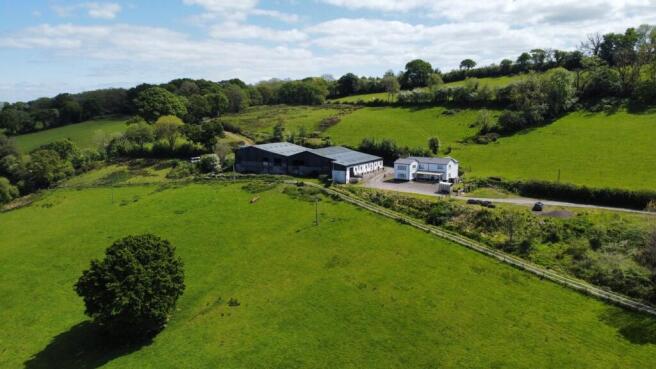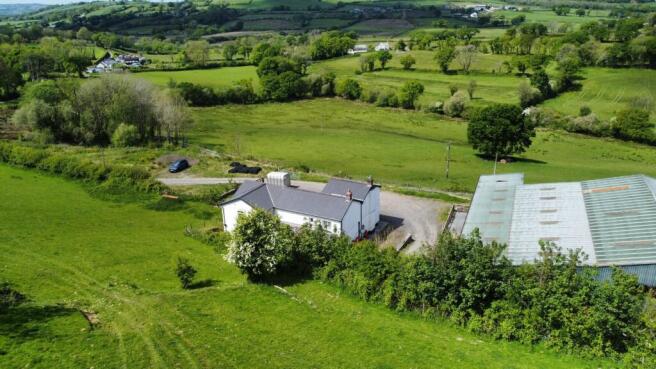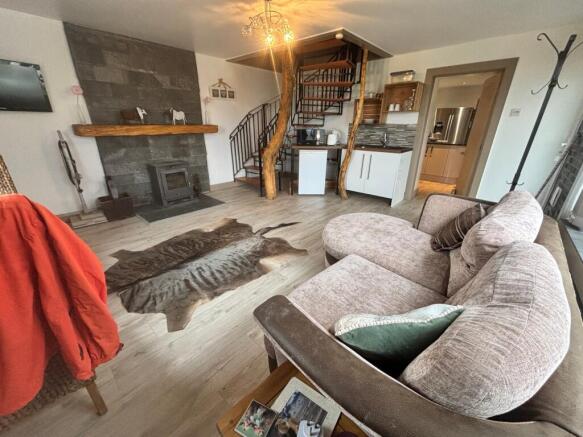Nantycaws, Carmarthen, SA32

- PROPERTY TYPE
Detached
- BEDROOMS
4
- BATHROOMS
2
- SIZE
Ask agent
- TENUREDescribes how you own a property. There are different types of tenure - freehold, leasehold, and commonhold.Read more about tenure in our glossary page.
Freehold
Key features
- 70 Acres
- Village - Nantycaws
- Council Tax Band - E
- EPC Rating - D
- Countryside Views
- 2 Miles Carmarthen Town
Description
An 70 Acre holding in a convenient location 2 miles from Carmarthen Town and easy access to the A 48 dual carriageway giving good access to the M4. Large farmhouse with views to fore and some good outbuildings suitable for various uses including equestrian. The farmhouse has been tastefully modernized to an excellent standard. Could offer split accommodation or used for Bed & Breakfast or similar (STPlanning), a good range of outbuildings compliment the house and all within one block of land which is easily accessed from the yard. The farmhouse offers plenty of room with lovely windows to leave in plenty of light. Suitable for multi family living, Air b&b, holiday lets or similar.
Directions : From Carmarthen by the PC World roundabout in Pensarn continue off the roundabout towrds Dyfed Powys Police Headquarters', carry on this road passing headquarters and carry on down the 3 lane hill and at the bottom turn left carry on for half a mile. Turn left into the track continue on and at the split keep right and continue onto the yard.
Mobile Signal
4G great data and voice
Construction Type
Traditional
Location
2 miles from Carmarthen Town centre. The town offers excellent facilities with national and traditional retailers, junior and secondary schools, University and lovely eateries, Lyric Theater and cinema. Carmarthenshire County Council offices, Fire Brigade and Dyfed Powys Police headquarters is a mile along with Dual carriageway connection only half a mile. Swansea City 28 miles and Cardiff City 68 miles approx.
Reception Hallway
Worcester oil fired boiler which serves the heating requirements. Plumbing for washing machine. Fully tiled walls. Radiator.
Inner Hallway
Fitted with range store cupboards. Access to attic space. Wood effect floor.
Utility / Shower Room
3.62m x 1.97m (11' 11" x 6' 6")
Belfast sink with chrome mixer tap. Mira shower in tiled and glazed cubicle. W.C. Plumbing for washing machine. work surface. Tiled floor. Chrome towel heater.
Kitchen / Dining Room
1 1/2 bowl stainless steel sink unit with chrome mixer tap set in leather effect granite work surface. Rangemaster dual fuel cooker with Rangemaster extractor hood above. Integrated Dimplex microwave, Smeg dishwasher and wine chiller. Central island with leather effect work surface. Extensive range base and wall cupboards. Wood effect floor. Ceiling downlighting. Feature tiled surround fireplace with double sided multi fuel stove. 2 Radiators.
Lounge
5m x 4.86m (16' 5" x 15' 11")
French doors to front verandah with views. Attractive tiled fireplace with beam above with double sided multi fuel stove. Ceiling downlighting. Stairs to first floor. Under stair cupboard. Wood effect floor. Radiator.
Kitchen / Living Room
5.22m x 4.6m (17' 2" x 15' 1")
1 1/2 bowl resin sink unit with chrome mixer tap and electric heater unit. Base cupboard. Work surface. Multi fuel stove on stone hearth with attractive tiled surround and mantle. Exposed timber work and wrought iron staircase to first floor. Wood effect floor. Radiator.
Office
3m x 2.1m (9' 10" x 6' 11")
Wood effect floor. Radiator
Landing
Attractive balustrade. Access to attic. Radiator. Walk In Linen Cupboard with
Radiator
Master Bedroom
5m x 3.5m (16' 5" x 11' 6")
Windows with views and radiator.
En Suite
2.47m x 1.1m (8' 1" x 3' 7")
Shower in tiled and panelled cubicle. Wash hand basin with chrome mixer tap. W.C. Fully tiled walls and floor. Chrome towel heater.
Bedroom 1
4m x 3.2m (13' 1" x 10' 6")
Window and Radiator
Bedroom 2
3m x 2.51m (9' 10" x 8' 3")
Radiator and window
Bathroom
3.1m x 2.1m (10' 2" x 6' 11")
Panelled bath with chrome mixer tap attachment. Shower in tiled and glazed cubicle.. Wash hand basin with mixer tap. W.C. Localized travertine limestone tiled walls. Slate tiled floor. Chrome towel heater.
Annex
Annex Bedroom
5.16m x 4.58m (16' 11" x 15' 0")
Wonderful views. Access to attic. Radiator.
Inner Landing
Radiator and door to
Externally
The property is approached over a driveway shared by another farmer from the county road that leads to the spacious homestead around which the house and buildings are arranged. The buildings comprise of
Outbuildings
General Purpose Building
This is arranged in four distinct rooms as follows
Workshop (4.6m x 2.9m)
Workshop 2 (4.5m x 3.3m)
Door to rear barn
Workshop/Gym (6.3m x 4.5m)
Workshop (6.5m x 4.5m)
Garage/Woodstore (4.8m x 4.3m)
Lean To Barn (20m x 6m)
Steel frame with profile sheet roof and concrete floor
Livestock/General Purpose Shed (20m x 13.5m)
A steel frame building with concrete floor and access to dungstead.
Lean To Livestock Yard (20m x 7.7m) Steel frame building with concrete floor.
Youngstock Yard (20m x 3.6m) With feed barrier
General Purpose Building (20m x 10.4m)
Land
Extends to 70 acres or thereabouts productive pasture and amenity land that surrounds the homestead. The land is arranged in good sized enclosures either level or on a gentle slope and are capable of good yields of quality growth.
Please Note Footpath
Please note there is a foot path that effects the property. 28/22/2 & 28/22/ run through the property. Please check the Carmarthenshire County Council web site or a copy of the plan is available from the agents.
Japanese Knotweed
There is some Japanese knotweed that is visible close to the yard area.
Services
Services : We are advised that the property is connected to Mains electricity, Private water and Private drainage.
Tenure and Possession
We are informed the property is of Freehold Tenure and will be vacant on completion.
Council Tax
The property is listed under the Local Authority of Carmarthenshire County Council and has the following charges. Council Tax Band: E.
Money Laundering Regulations
The successful Purchaser will be required to produce adequate identification to prove their identity within the terms of the Money Laundering Regulations. Appropriate examples include Passport/Photo Driving License and a recent Utility Bill. Proof of funds will also be required or mortgage in principle papers if a mortgage is required.
Brochures
Brochure 1- COUNCIL TAXA payment made to your local authority in order to pay for local services like schools, libraries, and refuse collection. The amount you pay depends on the value of the property.Read more about council Tax in our glossary page.
- Band: E
- PARKINGDetails of how and where vehicles can be parked, and any associated costs.Read more about parking in our glossary page.
- Driveway
- GARDENA property has access to an outdoor space, which could be private or shared.
- Yes
- ACCESSIBILITYHow a property has been adapted to meet the needs of vulnerable or disabled individuals.Read more about accessibility in our glossary page.
- Ask agent
Nantycaws, Carmarthen, SA32
Add an important place to see how long it'd take to get there from our property listings.
__mins driving to your place
Get an instant, personalised result:
- Show sellers you’re serious
- Secure viewings faster with agents
- No impact on your credit score
Your mortgage
Notes
Staying secure when looking for property
Ensure you're up to date with our latest advice on how to avoid fraud or scams when looking for property online.
Visit our security centre to find out moreDisclaimer - Property reference 28706423. The information displayed about this property comprises a property advertisement. Rightmove.co.uk makes no warranty as to the accuracy or completeness of the advertisement or any linked or associated information, and Rightmove has no control over the content. This property advertisement does not constitute property particulars. The information is provided and maintained by Morgan & Davies, Carmarthen. Please contact the selling agent or developer directly to obtain any information which may be available under the terms of The Energy Performance of Buildings (Certificates and Inspections) (England and Wales) Regulations 2007 or the Home Report if in relation to a residential property in Scotland.
*This is the average speed from the provider with the fastest broadband package available at this postcode. The average speed displayed is based on the download speeds of at least 50% of customers at peak time (8pm to 10pm). Fibre/cable services at the postcode are subject to availability and may differ between properties within a postcode. Speeds can be affected by a range of technical and environmental factors. The speed at the property may be lower than that listed above. You can check the estimated speed and confirm availability to a property prior to purchasing on the broadband provider's website. Providers may increase charges. The information is provided and maintained by Decision Technologies Limited. **This is indicative only and based on a 2-person household with multiple devices and simultaneous usage. Broadband performance is affected by multiple factors including number of occupants and devices, simultaneous usage, router range etc. For more information speak to your broadband provider.
Map data ©OpenStreetMap contributors.



