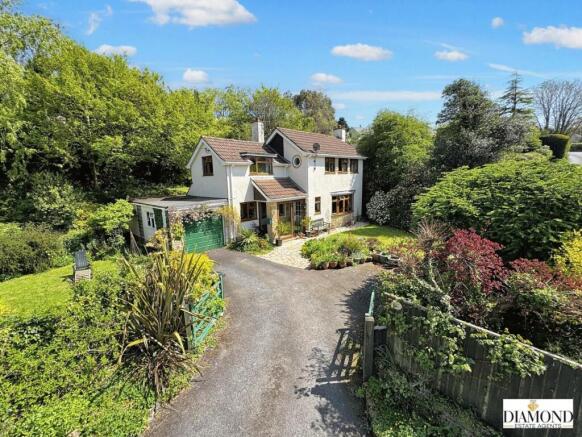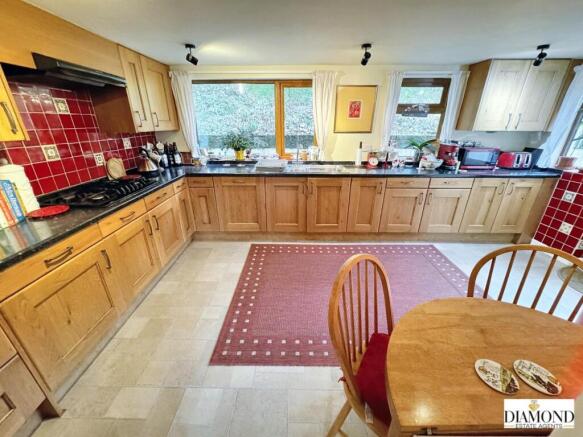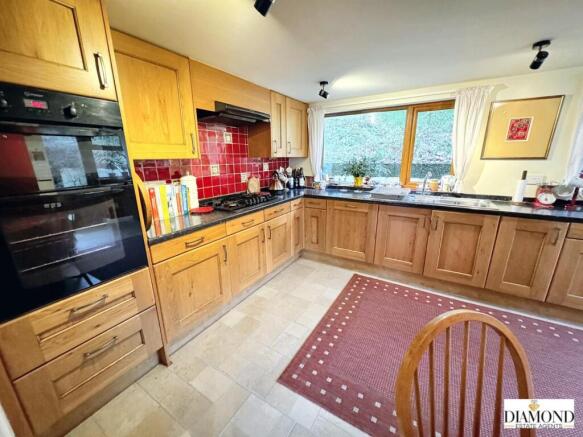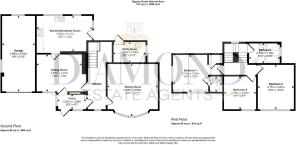Withleigh, Tiverton, Devon

- PROPERTY TYPE
Detached
- BEDROOMS
3
- BATHROOMS
2
- SIZE
1,480 sq ft
137 sq m
- TENUREDescribes how you own a property. There are different types of tenure - freehold, leasehold, and commonhold.Read more about tenure in our glossary page.
Freehold
Description
The property is set back from the road surrounded it's own mature gardens, enjoying some superb views out over the Little Dart valley owned by the National Trust and known as Buzzards, which provides further stunning walks.
Upon entering, you are greeted by a welcoming entrance porch with optional dual entrance that leads into a generous dining room, seamlessly connecting to the extended kitchen and breakfast area. The entrance hall features a spindle balustrade stairwell that guides you to the split level first floor landing, where you will find a large bathroom suite and further stairwell leading to the three double bedrooms. Notably, the second bedroom includes the convenience of an en-suite W.C, enhancing the practicality of the home.
The sitting room, located on the ground floor, is a delightful space, complete with an open fire flue and electric fireplace, perfect for cosy evenings. The property also benefits from a large garage and a substantial driveway, providing ample parking for up to four vehicles.
The outdoor space is equally impressive, featuring wrap-around gardens that offer a tranquil setting, along with an LPG tank and septic tank. An external entrance to the utility room adds to the functionality of the property.
Withleigh itself is a charming village, conveniently located near Tiverton, which offers a variety of shops, schools, and services. The North Devon Link Road provides easy access to the M5 motorway, while the Parkway mainline station connects you to Paddington in London and Exeter City Airport.
Entrance Porch - Comprising of a uPVC sliding patio entrance door with tiled flooring and door and window leading to the dining room and door leading to entrance hall, offering a versatile entrance space with double glazed window leading to side aspect overlooking the front garden.
Dining Room - A spacious reception room comprising of radiator, coving, spotlight fixings and doors leading to
Kitchen/Breakfast Room - Fitted with a wide range of modern fronted units with solid oak fronted doors and drawers with rolled worksurface and five ring propane gas hob over with Hotpoint cooker hood and splashback with matching upturn, uPVC double glazed windows to rear aspect and side aspect with door leading out to the rear access and utility room. The kitchen further benefits from matching eyelevel cupboards with an Indesit double oven, integrated dishwasher, space for a free standing fridge/freezer, radiator, spotlight fixings and uPVC double glazed windows over looking the rear garden.
Utility Room - Externally the property offers a utility room with steps leading down offering Belfast sink and plumbing and space for various appliances include washing machine, tumble dryer and freezer with tiled walls, radiator and window to side aspect.
Entrance Hall - A welcoming entrance space with doors leading off the entrance porch offering a uPVC double glazed window to front aspect, overlooking the front garden with stairwell leading to the split level landing and first floor landing space with storage cupboard under, radiator, telephone point and doors leading to
Sitting Room - A spacious room offering a tiled hearth with open fireplace with flue currently housing an electric fire with matching surround, point, coving, radiator and bay window to front aspect overlooking the front garden.
Split Level Landing - Forming part of the stairwell leading to the first floor, the stairwell leads to family bathroom and stairs leading to the first floor landing space and uPVC double glazed window to rear aspect.
Family Bathroom - A white suite comprising of a panelled bath with mixer tap and mains shower over, low-level WC, wash hand basin set on a vanity storage cabinet and cupboard with worksurface, tiled walls, radiator, velux window to rear aspect with uPVC double glazed window to side aspect and tile flooring.
First Floor Landing - A balustrade stairwell leading to the first floor landing space with loft hatch leading to attic space and doors leading to.
Bedroom One - A dual aspect double bedroom offering radiator and uPVC double glazed windows to front and side aspect offering sunny views with storage cupboard housing a Worcester Greenstar LPG Combi boiler servicing hot water and heating.
With door leading to
En Suite Cloakroom - Comprising of a white suite with low-level WC and wash hand basin set on the vanity storage cupboard and tiled splashback, shaver light point, extractor fan and window to bedroom with parquet flooring.
Bedroom Two - A spacious double bedroom comprising of a radiator, coving, T.V. point and uPVC double glazed windows to front aspect overlooking the front garden with stunning impressive views in the distance towards the Buzzards and country walks.
Bedroom Three - A double bedroom offering radiator, coving, feature obscure round window, with uPVC double glazed windows to front aspect.
Rear Garden - To the rear the garden has been landscaped with raised areas to offer a wide range of flowerbeds with various plant shrubs and trees with large area laid to lawn with shrub boundary and fencing, store shed, steps lead up to the tiered garden levels with hardstanding surrounding the property providing pathways to the front and side gardens.
Side Garden - To the side the garden is laid to lawn with flower bed shrub areas and LPG tank with path leading to the rear and front garden and drive area.
Front Garden - To the front the garden is landscaped to offer a large area laid with shrubbery and five bar entrance gate leading to the drive providing off road parking for numerous vehicles leading to the garage and entrance porch.
Garage - To the side of the property there is a large single garage providing workshop space to the rear with window to the side aspect and up and over door to the front.
What3words - Find the property using what3words app ///scrapped.blushed.tolls
Property Information - Services - LPG central heating, mains water, electric and septic tank drainage.
11/0140/BN | (03/03/2011) - Erection of single storey extension.
17/3005/NICEIC | (16/11/2016) - Install a replacement consumer unit.
Agent Information - VIEWINGS Strictly by appointment with the award winning estate agents, Diamond Estate Agents
If there is any point, which is of particular importance to you with regard to this property then we advise you to contact us to check this and the availability and make an appointment to view before travelling any distance.
PLEASE NOTE Our business is supervised by HMRC for anti-money laundering purposes. If you make an offer to purchase a property and your offer is successful, you will need to meet the approval requirements covered under the Money Laundering, Terrorist Financing and Transfer of Funds (Information on the Payer) Regulations 2017. To satisfy our obligations, Diamond Estate Agents have to undertake automated ID verification, AML compliance and source of funds checks. As from1st May, 2024 there will be a charge of £10 per person to make these checks.
We may refer buyers and sellers through our conveyancing panel. It is your decision whether you choose to use this service. Should you decide to use any of these services then we may receive an average referral fee of £100 for recommending you to them. As we provide a regular supply of work, you benefit from a competitive price on a no purchase, no fee basis. (excluding disbursements).
Stamp duty may be payable on your property purchase and we recommend that you speak to your legal representative to check what fee may be payable in line with current government guidelines.
We also refer buyers and sellers to The Levels Financial Services. It is your decision whether you choose to use their services. Should you decide to use any of their services you should be aware that we would receive an average referral fee of £200 from them for recommending you to them.
You are not under any obligation to use the services of any of the recommended providers, though should you accept our recommendation the provider is expected to pay us the corresponding Referral Fee.
Brochures
Withleigh, Tiverton, DevonKey facts for buyersBrochure- COUNCIL TAXA payment made to your local authority in order to pay for local services like schools, libraries, and refuse collection. The amount you pay depends on the value of the property.Read more about council Tax in our glossary page.
- Band: D
- PARKINGDetails of how and where vehicles can be parked, and any associated costs.Read more about parking in our glossary page.
- Yes
- GARDENA property has access to an outdoor space, which could be private or shared.
- Yes
- ACCESSIBILITYHow a property has been adapted to meet the needs of vulnerable or disabled individuals.Read more about accessibility in our glossary page.
- Ask agent
Withleigh, Tiverton, Devon
Add an important place to see how long it'd take to get there from our property listings.
__mins driving to your place



Your mortgage
Notes
Staying secure when looking for property
Ensure you're up to date with our latest advice on how to avoid fraud or scams when looking for property online.
Visit our security centre to find out moreDisclaimer - Property reference 33679826. The information displayed about this property comprises a property advertisement. Rightmove.co.uk makes no warranty as to the accuracy or completeness of the advertisement or any linked or associated information, and Rightmove has no control over the content. This property advertisement does not constitute property particulars. The information is provided and maintained by Diamond Estate Agents (inc Watts & Sons), Tiverton. Please contact the selling agent or developer directly to obtain any information which may be available under the terms of The Energy Performance of Buildings (Certificates and Inspections) (England and Wales) Regulations 2007 or the Home Report if in relation to a residential property in Scotland.
*This is the average speed from the provider with the fastest broadband package available at this postcode. The average speed displayed is based on the download speeds of at least 50% of customers at peak time (8pm to 10pm). Fibre/cable services at the postcode are subject to availability and may differ between properties within a postcode. Speeds can be affected by a range of technical and environmental factors. The speed at the property may be lower than that listed above. You can check the estimated speed and confirm availability to a property prior to purchasing on the broadband provider's website. Providers may increase charges. The information is provided and maintained by Decision Technologies Limited. **This is indicative only and based on a 2-person household with multiple devices and simultaneous usage. Broadband performance is affected by multiple factors including number of occupants and devices, simultaneous usage, router range etc. For more information speak to your broadband provider.
Map data ©OpenStreetMap contributors.




