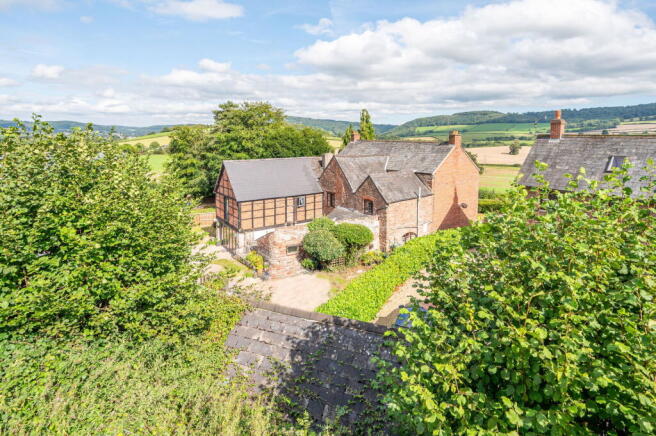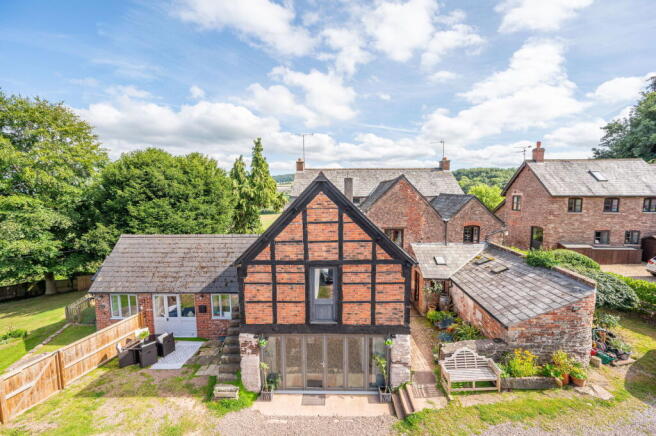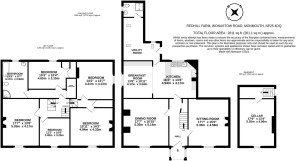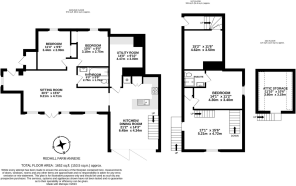Wonastow Road, Monmouth, Monmouthshire

- PROPERTY TYPE
Detached
- BEDROOMS
5
- BATHROOMS
2
- SIZE
Ask agent
- TENUREDescribes how you own a property. There are different types of tenure - freehold, leasehold, and commonhold.Read more about tenure in our glossary page.
Freehold
Key features
- 5 bedroom traditional farmhouse
- 3 / 4 bedroom modern annexe
- 1 acre orchard with some fruiting trees, lawned areas & wonderful views
- No onward chain
- Both properties are well proportioned and of a generous size
- Excellent countryside views from the house and garden
- A leisurely walk or just a short drive of approximately 1.8 miles to Monmouth town centre
- EPC: E | EPC: D
Description
Redhill Farm
Step inside and into the entrance hall where you get your first glimpse of the character and charm found throughout this charming home. Although the property would benefit from some modernisation this well-loved residence, having been loved and cherished by the same family for decades, offers everything you would expect from a farmhouse; high ceilings, attractive fireplaces, wall panelling, latch doors and some flagstone flooring.
Either side of the entrance hall are the two main reception rooms, both being of a generous size. The formal dining room has an enormous inglenook fireplace while the sitting room has a woodburning stove. Both have wonderful views across the front garden and of the surrounding countryside.
At the rear of the entrance hall, push open the sizable wooden latch door next to the pantry tucked away under the stairs. Enter the kitchen, located at the rear aspect built within what would have been the original dairy. It comprises of a range of cream fronted cupboards with space between for a dishwasher and a fridge freezer. Integral appliances include the four ring
electric hob and an oven. Taking pride of place in the centre of the kitchen set within an attractive fireplace is an oil-fired Rayburn, great for cooking and also heats the hot water. The stainless steel sink is placed under the kitchen window overlooking the rear aspect. The kitchen is open plan to the
breakfast room that has plenty of space for a family sized table and comfortable chairs. Behind the kitchen is a rear entrance / boot room, utility area and a shower room.
A beautiful split staircase within the main entrance hall leads up to the first floor landing. There are five generous double bedrooms on the first floor, each having their own individual features, whether that be a pretty fireplace, fitted wardrobe or a spectacular distant view. There is also storage in abundance with two deep cupboards found on the landing area. The family
bathroom has a separate bath and corner shower cubicle, WC and wash hand basin.
The Bullcott
The annexe, affectionately known as The Bullcot was originally converted in 1997 and transformed from an outbuilding housing the farms prize bull into a useful additional space. Approximately 6 years ago the The Bullcott was extended and remodelled to create a truly wonderful residence.
The Bullcot does still offer a taste of its former self, incorporating some of the original exposed brickwork with stylish modern design and features. The kitchen for example is contemporary, showcasing a range of sleek and stylish gloss cupboards and integral appliances to include a fridge freezer, dishwasher, electric hob and an oven. A Belfast sink sits within the worksurface opposite bi-fold doors that allow light to flood into the room. The kitchen is the hub of the home, a space the whole family can enjoy and a sociable area for entertaining friends. Behind the kitchen step down into the
utility room that provides space for a washing machine, tumble dryer and further white goods.
A door from the kitchen provides access through into the sitting room. The vaulted ceiling exaggerates the feeling of spaciousness and glazed doors open out to the front aspect. Just off of the sitting room are two ground floor double bedrooms, both having fitted wardrobes and a view of the garden. In addition to the bedrooms there is a ground floor bathroom with a modern white suite.
Stairs from the kitchen lead up to the first floor. The first floor is extremely versatile and was designed to maximise and make best use of the overall space available. The vast landing is large enough to be used as a generous double bedroom or a fantastic study area, first floor lounge, music room, hobby room, the ideas are endless. Wooden steps lead up to an open attic room that might also be suitable to be used as a play room, gaming room, hobby room etc. At the rear of the landing / bedroom is a generous double en-suite bedroom. The first floor in its entirety would also make a magnificent principal bedroom suite.
Outside
A long driveway sweeps around to an off-road parking area for both properties. Adjacent to the parking area are the old milking parlour, used for storage purposes, and a pig cot.
At the front aspect of Redhill Farm is a pedestrian gate and a pathway leading to the front door with level lawns either side. At the rear, beyond the parking area is an orchard measuring approximately 1 acre with fruiting trees to include cider apples, crab apples and bramley apples. The current owners have created a plateau providing a level lawn for playing football, cricket or croquet. Wonderful views towards The Kymin can be appreciated from here. The Bullcot has its own enclosed garden, mainly laid to lawn measuring approximately 0.3 of an acre with a pretty rockery in the centre, some mature trees and lovely views. The cellar can be accessed via the garden of The Bullcot where steps lead down to a lower vault and further steps lead up to an upper vault.
Key Information
Agents Note: The neighbouring property has the right to cross the entrance to the driveway to access their own property.
Services: Private water supply via a borehole that serves both properties. Mains electricity, oil fired central heating, each property having its own separate supply and each property has their own septic tank.
Wayleaves, Easements and Rights of Way: The property is offered with all existing wayleaves, easements and all public and private rights of way and other such rights, whether these are specifically referred to in these particulars or not.
Fixtures and Fittings: Only those items specifically mentioned in these particulars will be included in the sale, the remainder are excluded from the sale, however, may be available by separate negotiation.
Council Tax Band Redhill Farm: H
Council Tax Band The Bullcot: B
Local Authority: Monmouthshire County Council.
Tenure: Freehold
Brochures
Brochure 1- COUNCIL TAXA payment made to your local authority in order to pay for local services like schools, libraries, and refuse collection. The amount you pay depends on the value of the property.Read more about council Tax in our glossary page.
- Ask agent
- PARKINGDetails of how and where vehicles can be parked, and any associated costs.Read more about parking in our glossary page.
- Yes
- GARDENA property has access to an outdoor space, which could be private or shared.
- Yes
- ACCESSIBILITYHow a property has been adapted to meet the needs of vulnerable or disabled individuals.Read more about accessibility in our glossary page.
- Ask agent
Wonastow Road, Monmouth, Monmouthshire
Add an important place to see how long it'd take to get there from our property listings.
__mins driving to your place
Get an instant, personalised result:
- Show sellers you’re serious
- Secure viewings faster with agents
- No impact on your credit score
Your mortgage
Notes
Staying secure when looking for property
Ensure you're up to date with our latest advice on how to avoid fraud or scams when looking for property online.
Visit our security centre to find out moreDisclaimer - Property reference S942113. The information displayed about this property comprises a property advertisement. Rightmove.co.uk makes no warranty as to the accuracy or completeness of the advertisement or any linked or associated information, and Rightmove has no control over the content. This property advertisement does not constitute property particulars. The information is provided and maintained by Powells, Monmouth. Please contact the selling agent or developer directly to obtain any information which may be available under the terms of The Energy Performance of Buildings (Certificates and Inspections) (England and Wales) Regulations 2007 or the Home Report if in relation to a residential property in Scotland.
*This is the average speed from the provider with the fastest broadband package available at this postcode. The average speed displayed is based on the download speeds of at least 50% of customers at peak time (8pm to 10pm). Fibre/cable services at the postcode are subject to availability and may differ between properties within a postcode. Speeds can be affected by a range of technical and environmental factors. The speed at the property may be lower than that listed above. You can check the estimated speed and confirm availability to a property prior to purchasing on the broadband provider's website. Providers may increase charges. The information is provided and maintained by Decision Technologies Limited. **This is indicative only and based on a 2-person household with multiple devices and simultaneous usage. Broadband performance is affected by multiple factors including number of occupants and devices, simultaneous usage, router range etc. For more information speak to your broadband provider.
Map data ©OpenStreetMap contributors.





