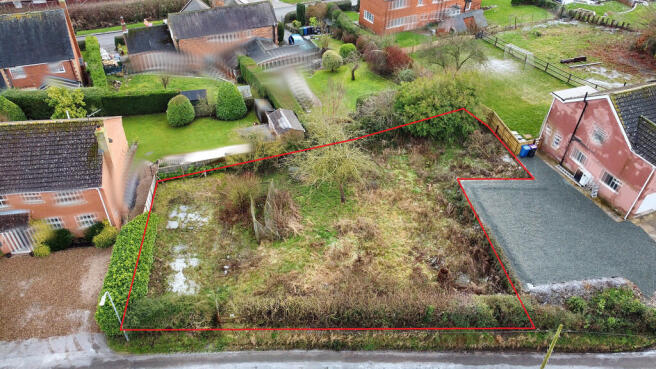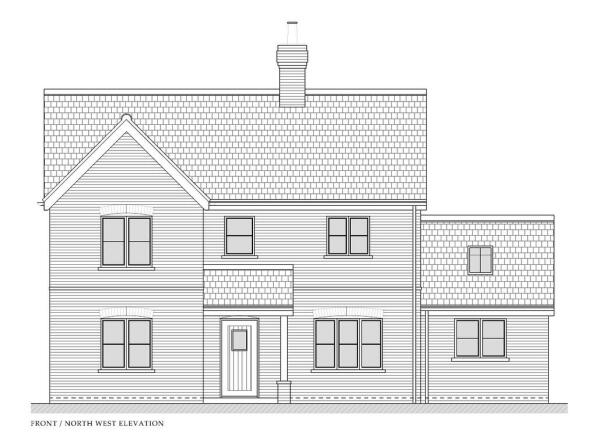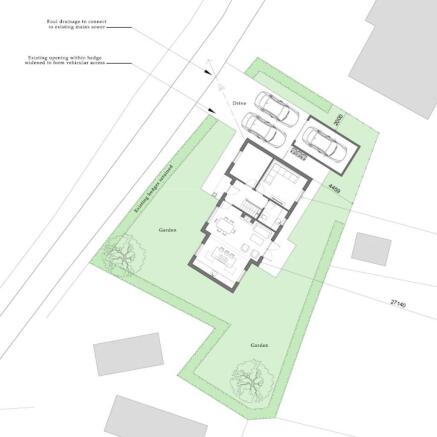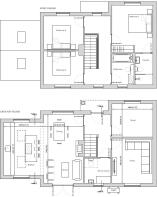
School Lane, Rothwell
- PROPERTY TYPE
Land
- SIZE
5,227 sq ft
486 sq m
Key features
- Building Plot with full planning permission
- Wolds village location
- Quiet no through road
- Plans for a detached house and garage
- Gardens
- Attractive design
- Popular village
- VAT payable in addition to sale price
Description
Location Rothwell is a pretty rural village set in the heart of the Lincolnshire Wolds an Area of Outstanding Natural Beauty and enjoys a good local pub called The Blacksmith's Arms. Neighbouring Caistor offers local amenities including the well respected Caistor Grammar School and Grimsby is approximately 14 miles away with the full range of shopping facilities, leisure amenities and a further choice of schools. Humberside Airport is also very accessible at approximately 9 miles away. Louth and Cadwell Park are also within easy reach. The vibrant market town of Market Rasen is approximately 10 miles away with its race course and extensive rail links to Lincoln, Newark, London and beyond.
Directions From the centre of Rothwell village on Caistor road, take the turning up School Lane opposite The Blacksmith's Arms public house. Travel a short way up the lane and the plot will be found on the left.
The Proposed Dwelling and Plot The plot enjoys a very quiet position along a no through road that leads to the village Church, in an elevated setting offering some superb views of the surrounding countryside. The plot has a gentle gradient and sits slightly above the road level. The plot has a mature setting with hedging and trees to boundaries and is set between existing residential dwellings. The proposed dwelling is of a traditional design with brick facing walls under pitched and tiled roofs, with an adjacent garage in a complementary design. It is anticipated that the dwelling will use an air source heat pump heating system supplemented by solar panels fitted to the rear roof aspect.
There will be ample amenity space around the new dwelling comprising a generous parking area along with front, side and rear gardens. The plans respond sympathetically to the character of the village setting and neighbouring properties.
Accommodation The dwelling has been designed with contemporary and versatile living in mind and the layout can be viewed on the enclosed plans. It comprises; A front porch giving access to the entrance hall. To the left is the snug and study/fourth bedroom, beyond which is the WC and utility room. A door to the right gives access to a large open plan family space comprising dining and sitting area adjacent a fireplace leading into the spacious kitchen with central island, having vaulted ceiling with sky lights and windows to both aspects and patio doors to rear garden.
On the first floor there is a spacious gallery landing with large master bedroom suite to the left comprising a double bedroom with en suite shower room. On the opposite side are 2 further bedrooms and a family bathroom. Adjacent to the house will be a single detached garage.
Planning Full planning permission was granted (application number 146713) by the West Lindsey District Council Planning Department on 20th September 2024. Details can be emailed by the selling agent on request. We recommend that the planning decision notice be considered in full, together with all the associated conditions and documentation before submitting an offer. The archaeological investigation dig and report mentioned in the decision notice has been completed by the vendor and can be made available to prospective purchasers.
Method of Sale The land is for sale by Private Treaty.
Council Tax and Business Rates The property is not recorded on the West Lindsey District Council website for council tax purposes but any residential occupation such as that for which permission has been granted would alter this position.
Sporting and Mineral Rights These are included in the sale where they are owned.
Wayleaves, Easements, Covenants and Rights of Way
The land is sold subject to and with the benefit of all existing wayleaves, easements and quasi-easements and rights of way, whether mentioned in these particulars or not. The land can be accessed directly from the public highway via an existing pedestrian gate.
Tenure The land is offered for sale freehold with vacant possession on completion.
VAT
VAT will be chargeable in addition the agreed sale price. Such tax will be payable by the buyer(s) in addition to the contract price. A business purchaser may be able to recover this VAT and should seek guidance from their conveyancer.
Viewing You may enter the site on foot only during daylight hours and by prior appointment. Please contact the selling agent for further information on viewing and to register your interest.
General Information The particulars of this property are intended to give a fair and substantially correct overall description for the guidance of intending purchasers. Plans/Maps are not to specific scale, are based on information supplied and subject to verification by a solicitor at sale stage. It is anticipated that the new dwelling will be connected to mains drainage, electricity and water available in the village- applicants should satisfy themselves as to the precise position and accessibility of these services. BDLD
Brochures
Online BrochureSchool Lane, Rothwell
NEAREST STATIONS
Distances are straight line measurements from the centre of the postcode- Market Rasen Station7.2 miles
Notes
Disclaimer - Property reference 101134008336. The information displayed about this property comprises a property advertisement. Rightmove.co.uk makes no warranty as to the accuracy or completeness of the advertisement or any linked or associated information, and Rightmove has no control over the content. This property advertisement does not constitute property particulars. The information is provided and maintained by Masons Sales, Louth. Please contact the selling agent or developer directly to obtain any information which may be available under the terms of The Energy Performance of Buildings (Certificates and Inspections) (England and Wales) Regulations 2007 or the Home Report if in relation to a residential property in Scotland.
Map data ©OpenStreetMap contributors.









