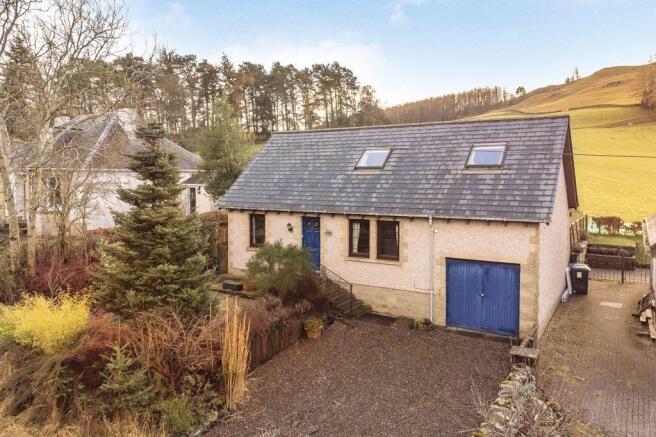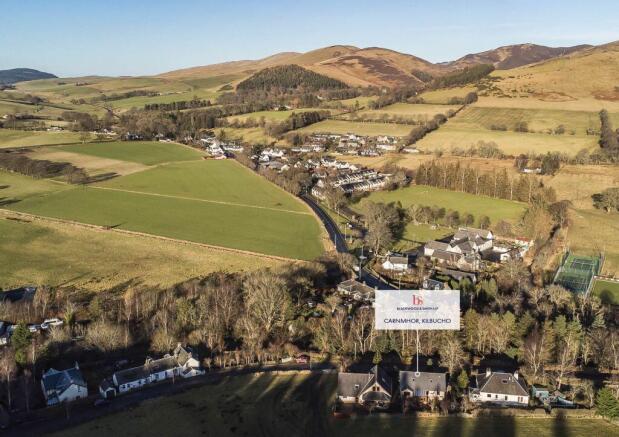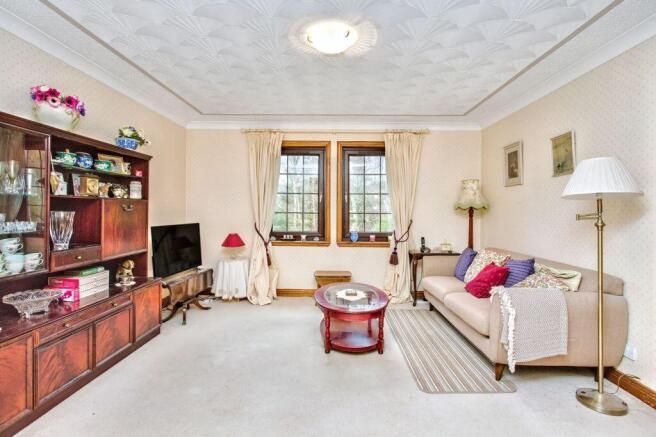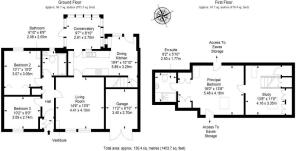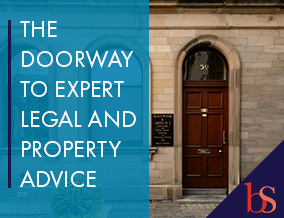
Carnmhor, Kilbucho, Broughton, ML12 6JQ

- PROPERTY TYPE
Detached Bungalow
- BEDROOMS
3
- BATHROOMS
2
- SIZE
Ask agent
- TENUREDescribes how you own a property. There are different types of tenure - freehold, leasehold, and commonhold.Read more about tenure in our glossary page.
Freehold
Key features
- Peaceful village setting with pastoral views
- Bright living room with access to South-facing dining kitchen with garden access
- Sunny conservatory, off the kitchen
- Easy-upkeep gardens, enclosed and south-facing to the rear
- Generous private driveway and attached single garage
Description
Upon entering, the vestibule and hall lead into a bright living room, offering a flexible space for furniture, lit by double windows capturing leafy views. This delightful sitting area conveniently connects to the south-facing kitchen, which incorporates a dining area with garden access and a serene rural outlook. The kitchen has a classic country-style design and is equipped with an integrated electric oven and hob, an under-counter washing machine and dishwasher, and an upright fridge freezer. A multi-use conservatory leads off the kitchen, sharing its south-facing scenic position and ideal as a sunny sitting area or playroom. Also located on ground level and reached from the hall are two carpeted double bedrooms (one with fitted wardrobes) and a bathroom featuring a shower-over-bath.
Stairs from the kitchen lead up to the secluded principal suite. Nestled beneath the eaves, the sky-lit carpeted bedroom feels spacious yet cosy. It is reached via a versatile light-filled study and connected by an elegantly decorated shower room. There is also plentiful storage on this level. The property is kept warm and energy-efficient via double glazing and central heating with an air-source heat pump.
Outside, the front and rear gardens have been landscaped for easy upkeep. The rear garden is securely enclosed, with a stile to the neighbouring fields. It enjoys sun throughout the day, with various seating spots to relax and enjoy the scenery. Finally, ample private parking is provided with a generous gravelled driveway and an attached single garage.
The sale of this property is not subject to an onward chain
Extras: The sale includes all fitted floor and window blinds, light fittings, and integrated/freestanding kitchen appliances. Some furniture items may be available by separate negotiation.
Features
Peaceful village setting with pastoral views
Detached two-storey cottage
Entrance vestibule and hall, both with storage
Bright living room with access to:
South-facing dining kitchen with garden access
Sunny conservatory, off the kitchen
Secluded principal suite with shower room, study, and good storage
Two further double bedrooms (one with storage)
Bathroom with shower-over-bath
Easy-upkeep gardens, enclosed and south-facing to the rear
Generous private driveway and attached single garage
Efficient central heating and double glazing
Area - Broughton, Scottish Borders
Positioned by the A701 between Peebles and Biggar, the tranquil village of Broughton offers a picturesque rural retreat within commuting distance of Edinburgh, which is less than thirty miles away and approximately an hour's car drive. The village is nestled within scenic surroundings and is defined by its traditional white cottages and stone-built bungalows. It has a lovely community spirit and a welcoming village hall, as well as select amenities, including the Laurel Bank Tea Room and Bistro Bar, a handy convenience store, a garage for car repairs, a bowling and tennis club, plus the playing fields and a primary school. For more extensive facilities and shopping, nearby Biggar (5.5 miles) and Peebles (12.7 miles) enjoy thriving amenities, from various independent shops to supermarkets, newsagents, cafes, pubs, and restaurants. Straiton Retail Park is also a forty-minute journey away, offering a wealth of fashionable stores. The beautiful surroundings of Broughton village, with rolling hills and extensive farmland, provide a wealth of countryside walks right on the doorstep. It is also well-placed for exploring the best of the Scottish Borders and for hiking in the Pentland Hills Regional Park. Furthermore, there are excellent cycling, horse riding, and fishing opportunities to enjoy.
Living Room
4.41m x 4.1m
Dining Kitchen
5.89m x 3.29m
Conservatory
2.91m x 2.7m
Principal Bedroom
5.48m x 4.16m
En Suite
2.5m x 1.77m
Bedroom 2
3.07m x 3.05m
Bedroom 3
3.09m x 2.74m
Study
4.16m x 3.35m
Bathroom
2.08m x 2.05m
Garage
3.4m x 2.7m
Brochures
Brochure- COUNCIL TAXA payment made to your local authority in order to pay for local services like schools, libraries, and refuse collection. The amount you pay depends on the value of the property.Read more about council Tax in our glossary page.
- Band: D
- PARKINGDetails of how and where vehicles can be parked, and any associated costs.Read more about parking in our glossary page.
- Garage
- GARDENA property has access to an outdoor space, which could be private or shared.
- Yes
- ACCESSIBILITYHow a property has been adapted to meet the needs of vulnerable or disabled individuals.Read more about accessibility in our glossary page.
- Ask agent
Carnmhor, Kilbucho, Broughton, ML12 6JQ
Add an important place to see how long it'd take to get there from our property listings.
__mins driving to your place
Get an instant, personalised result:
- Show sellers you’re serious
- Secure viewings faster with agents
- No impact on your credit score
Your mortgage
Notes
Staying secure when looking for property
Ensure you're up to date with our latest advice on how to avoid fraud or scams when looking for property online.
Visit our security centre to find out moreDisclaimer - Property reference 248340. The information displayed about this property comprises a property advertisement. Rightmove.co.uk makes no warranty as to the accuracy or completeness of the advertisement or any linked or associated information, and Rightmove has no control over the content. This property advertisement does not constitute property particulars. The information is provided and maintained by Blackwood & Smith LLP, Peebles. Please contact the selling agent or developer directly to obtain any information which may be available under the terms of The Energy Performance of Buildings (Certificates and Inspections) (England and Wales) Regulations 2007 or the Home Report if in relation to a residential property in Scotland.
*This is the average speed from the provider with the fastest broadband package available at this postcode. The average speed displayed is based on the download speeds of at least 50% of customers at peak time (8pm to 10pm). Fibre/cable services at the postcode are subject to availability and may differ between properties within a postcode. Speeds can be affected by a range of technical and environmental factors. The speed at the property may be lower than that listed above. You can check the estimated speed and confirm availability to a property prior to purchasing on the broadband provider's website. Providers may increase charges. The information is provided and maintained by Decision Technologies Limited. **This is indicative only and based on a 2-person household with multiple devices and simultaneous usage. Broadband performance is affected by multiple factors including number of occupants and devices, simultaneous usage, router range etc. For more information speak to your broadband provider.
Map data ©OpenStreetMap contributors.
