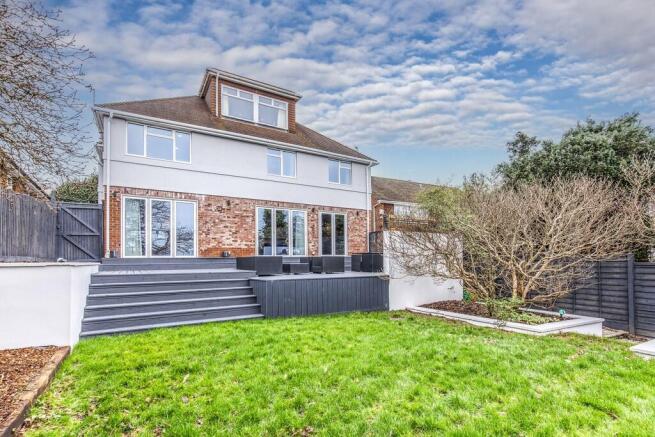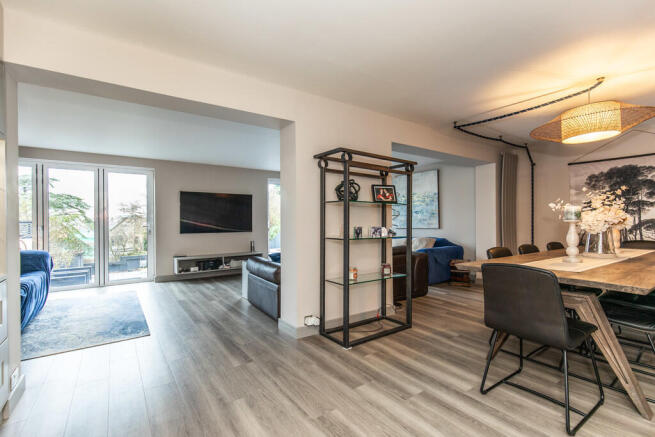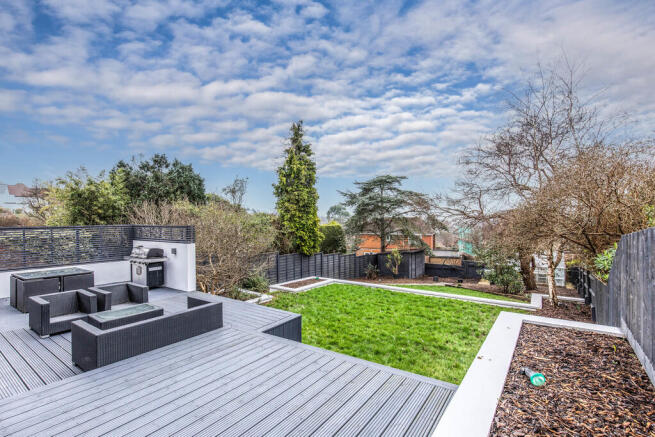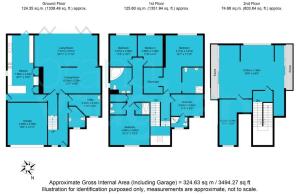
Shirley Drive, Hove

- PROPERTY TYPE
Detached
- BEDROOMS
5
- BATHROOMS
4
- SIZE
Ask agent
- TENUREDescribes how you own a property. There are different types of tenure - freehold, leasehold, and commonhold.Read more about tenure in our glossary page.
Freehold
Key features
- Stunning Mid-Century detached house
- Five double bedrooms
- Magnificent living/dining room
- Four bathrooms, three of which are ensuite
- Cinema/Games room
- Superb south facing rear garden
- Sweeping driveway for three/four cars plus integrated double garage
- Highly desirable Hove Park location
- Bespoke modern fitted kitchen
- Total area: 3494.27 sqft
Description
The house is positioned to take full advantage of its elevated south-facing aspect, allowing for breathtaking, uninterrupted views across the city towards the sea. Natural light floods the living spaces, enhancing the sense of openness and flow throughout the home.
At the heart of the property is a stunning open-plan living and dining area, a space designed for both everyday living and entertaining. Large bi-fold doors open onto the beautifully landscaped, south-facing garden, creating a seamless indoor-outdoor connection. The garden itself has been carefully designed across easy-maintenance tiers, offering multiple areas for relaxation, dining, and socializing while taking in the spectacular outlook.
The accommodation is thoughtfully arranged over three floors. On the first floor, three of the five well-proportioned bedrooms benefit from en-suite bathrooms, ensuring comfort and privacy for family members and guests alike. The master suite is a standout feature, complete with a luxurious en-suite and a generous walk-in wardrobe.
One of the most impressive spaces in the home is found on the top floor, where a large, versatile room enjoys some of the best views the property has to offer. Currently set up as a cinema room, this space could easily be reimagined as a home office, gym, or even a sixth bedroom, depending on the needs of its new owner.
At the front of the house, a spacious driveway provides ample parking for multiple vehicles, complemented by an integral garage for additional convenience. The impressive frontage and well-maintained exterior add to the home's overall appeal, making a striking first impression.
Shirley Drive is renowned as one of the most desirable addresses in Hove, offering a peaceful residential setting while being within easy reach of excellent schools, local amenities, and transport links into Brighton and beyond. This is a rare opportunity to acquire a truly exceptional home, offering expansive living space, breathtaking views, and an enviable lifestyle in one of the city's most sought-after locations.
GROUND FLOOR
ENTRANCE HALL
CLOAKROOM
UTILITY ROOM 11' 9" x 8' 2" (3.58m x 2.49m)
LIVING ROOM / DINING ROOM
LIVING ROOM AREA 23' 11" x 11' 10" (7.29m x 3.61m)
DINING ROOM AREA 21' 7" x 9' 9" (6.58m x 2.97m)
KITCHEN 25' 1" x 15' 2" (7.65m x 4.62m)
FIRST FLOOR
MASTER BEDROOM 14' 1" x 11' 10" (4.29m x 3.61m)
WALK-IN WARDROBE
ENSUITE SHOWER ROOM
BEDROOM 11' 9" x 9' 5" (3.58m x 2.87m)
BEDROOM 11' 8" x 10' 1" (3.56m x 3.07m)
FAMILY BATHROOM
BEDROOM 15' 11" x 15' 3" (4.85m x 4.65m)
ENSUITE SHOWER ROOM
ENSUITE WC
BEDROOM 11' 9" x 8' 00" (3.58m x 2.44m)
ENSUITE SHOWER ROOM
SECOND FLOOR
CINEMA ROOM 26' 4" x 24' 6" (8.03m x 7.47m)
OUTSIDE
INTERGRAL GARAGE
DECKED AREA
TIERED LANDSCAPED GARDEN
DRIVEWAY WITH OFFSTREET PARKING FOR MULTIPLE CARS
Brochures
A4 4 page landsca...- COUNCIL TAXA payment made to your local authority in order to pay for local services like schools, libraries, and refuse collection. The amount you pay depends on the value of the property.Read more about council Tax in our glossary page.
- Ask agent
- PARKINGDetails of how and where vehicles can be parked, and any associated costs.Read more about parking in our glossary page.
- Garage,Off street
- GARDENA property has access to an outdoor space, which could be private or shared.
- Yes
- ACCESSIBILITYHow a property has been adapted to meet the needs of vulnerable or disabled individuals.Read more about accessibility in our glossary page.
- Ask agent
Energy performance certificate - ask agent
Shirley Drive, Hove
Add an important place to see how long it'd take to get there from our property listings.
__mins driving to your place
Get an instant, personalised result:
- Show sellers you’re serious
- Secure viewings faster with agents
- No impact on your credit score
Your mortgage
Notes
Staying secure when looking for property
Ensure you're up to date with our latest advice on how to avoid fraud or scams when looking for property online.
Visit our security centre to find out moreDisclaimer - Property reference 101041004403. The information displayed about this property comprises a property advertisement. Rightmove.co.uk makes no warranty as to the accuracy or completeness of the advertisement or any linked or associated information, and Rightmove has no control over the content. This property advertisement does not constitute property particulars. The information is provided and maintained by Phillips & Still, Brighton. Please contact the selling agent or developer directly to obtain any information which may be available under the terms of The Energy Performance of Buildings (Certificates and Inspections) (England and Wales) Regulations 2007 or the Home Report if in relation to a residential property in Scotland.
*This is the average speed from the provider with the fastest broadband package available at this postcode. The average speed displayed is based on the download speeds of at least 50% of customers at peak time (8pm to 10pm). Fibre/cable services at the postcode are subject to availability and may differ between properties within a postcode. Speeds can be affected by a range of technical and environmental factors. The speed at the property may be lower than that listed above. You can check the estimated speed and confirm availability to a property prior to purchasing on the broadband provider's website. Providers may increase charges. The information is provided and maintained by Decision Technologies Limited. **This is indicative only and based on a 2-person household with multiple devices and simultaneous usage. Broadband performance is affected by multiple factors including number of occupants and devices, simultaneous usage, router range etc. For more information speak to your broadband provider.
Map data ©OpenStreetMap contributors.





