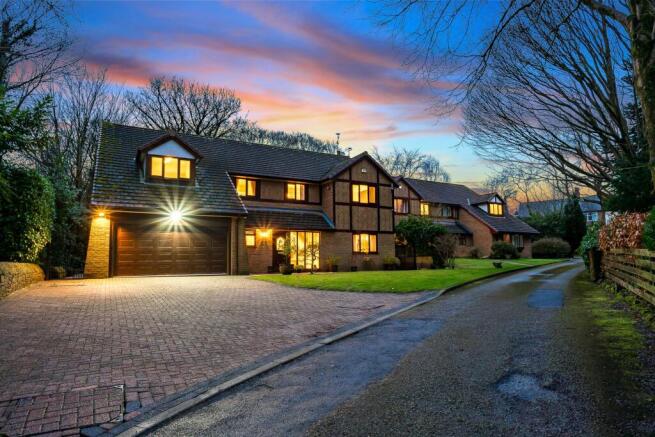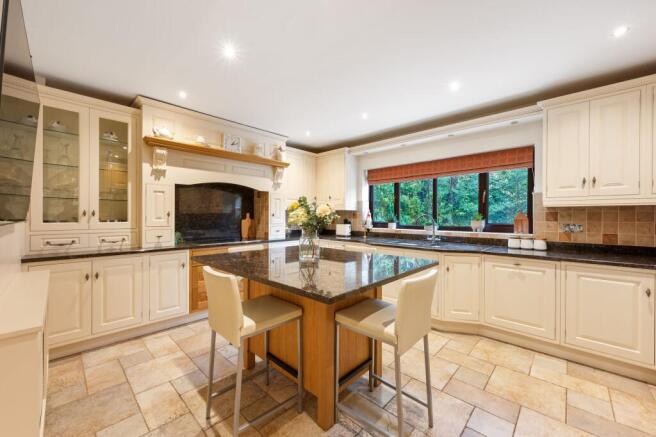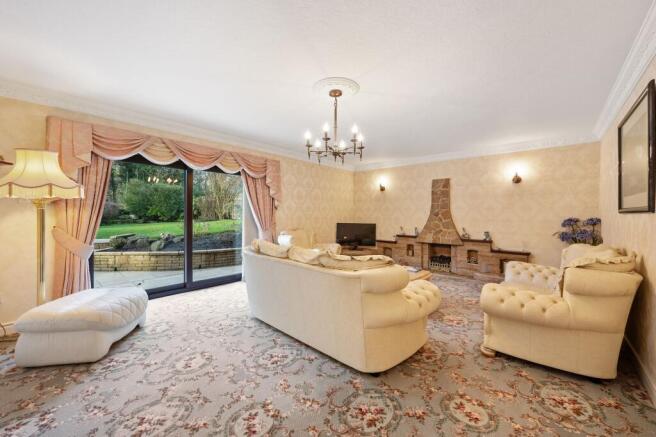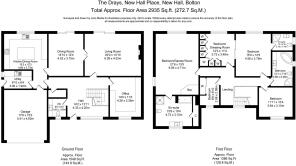The Drays, New Hall Place, Heaton BL1 5 – A Spacious & Adaptable 5-Bed Home in Private Gated Setting

- PROPERTY TYPE
Detached
- BEDROOMS
5
- BATHROOMS
3
- SIZE
2,935 sq ft
273 sq m
- TENUREDescribes how you own a property. There are different types of tenure - freehold, leasehold, and commonhold.Read more about tenure in our glossary page.
Freehold
Key features
- Stunning five-bedroom detached home in a private gated cul-de-sac
- Versatile layout with potential for customisation and modernisation
- Spacious living and dining areas with garden access for seamless entertaining
- Charming country-style kitchen with integrated Miele appliances and granite table
- Dedicated home office with high-quality fitted furniture, ideal for remote work or study
- Primary suite with dressing room, en suite and beautiful garden views
- Private west-facing garden with a porcelain-tiled terrace and raised lawn
- Convenient integral garage with potential for conversion or extra storage
- Close to Bolton’s award-winning market, great eateries and nature retreats
- Excellent transport links to Manchester, Liverpool and beyond
Description
The Drays, 1 New Hall Place, New Hall Lane, Bolton, BL1 5HP
SEE THE VIDEO TOUR FOR THIS HOME
Place Meets Potential
The Drays is a well-loved five-bedroom, three-bathroom detached family home in Heaton. Nestled on an unoverlooked plot in a gated cul-de-sac of three homes just off New Hall Lane, it benefits from a highly adaptable layout, a large driveway with an integral garage, and a mature and private landscaped garden.
Inside, there’s plenty of potential to further enhance or adapt the space. For example, the previous owner converted one of the bedrooms to a games room with a fitted bar, but it can easily be converted back to a main bedroom with an en suite. Additionally, the second and third bedrooms were combined with sliding doors to add a dressing room, but you could revert to the original layout if needed.
Although the property exudes charm and character, it is primed for cosmetic modernisation. The current owners have already begun the process by replacing the gas central heating boiler with a Viessmann system managed via controls in the garage or through a mobile app. They have also transformed one of the reception rooms into an office/sitting room with high-quality fitted furniture, connected all the televisions throughout the property, installed an alarm system, refitted the kitchen, the primary en suite, and the main shower, and landscaped the garden.
Home Sweet Home
Pulling through the remotely operated wrought-iron gates, you’re greeted by a tree-lined road, where neat front lawns adorn a trio of exclusive red-brick houses featuring herringbone accents, attractive sloping rooflines, and timber framing to match the rich-toned window frames.
There’s parking for several cars on the block-paved driveway, along with gated access to the rear garden and an integral garage, which is home to the electric controls for the shared entrance gates and direct access to the kitchen for convenience.
A part-glazed panelled front door with tall windows to one side illuminates the hallway beyond – an impressively stately reception area trimmed with coved walls, dado rails, and a chandelier framing a central half-landing staircase. To your left, you’ll find a useful storage cupboard and a spacious WC with a built-in vanity unit, mirror, and a fitted blind to the window.
Versatile Living Spaces
To the right of the stairs, a large spot-lit office offers the perfect setup for working from home with its wrap-around built-in wooden furniture, including a desk, shelves, cupboards and a glass-fronted display cabinet. The space also doubles as a cosy family/TV room, further brightened by a broad casement window with vertical blinds overlooking the peaceful front garden.
The dining room and a living room with a feature fireplace lie at the back of the house. Connected by double doors and each enjoying access to the garden via huge sliding patio doors, they have an unbeatable flow for parties and get-togethers. Meanwhile, ornate coving, ceiling roses, and dado rails bring a touch of grandeur that suits the excellent size of the rooms.
Fit for a Country Cook
Continue into the spot-lit dining kitchen, where wrap-around cream shaker-style cabinetry with tactile handles exudes country-chic charm and complements the mottled tiled floors and splashbacks. In the centre, a fitted granite table near a spot for a wall-mounted television forms the hub of daily family life, while integrated Miele appliances include an induction hob, microwave and oven.
There’s also a dishwasher, space for an American-style fridge-freezer, and a sink beneath a wide casement window with a Roman blind overlooking the garden. If desired, you could knock through into the dining room to create an enormous open-plan layout with doors to the terrace.
Beyond the kitchen, you’ll find a part-tiled utility room with plenty of built-in units, a double sink, and space for a washing machine and tumble dryer. A door also allows easy access to the side of the house. Back in the kitchen, another door links directly to the garage, which could be used for parking, as a workshop or gym, or converted into additional living space.
Head to Bed
Upstairs, a spacious, part-galleried landing leads to five neutrally carpeted bedrooms, with the fifth bedroom currently incorporated into the primary suite as a sizable, fully fitted dressing room. The primary double also benefits from a lovely garden view, a fitted Hülsta bed and side drawers on either side, and a fully tiled, spot-lit bathroom containing a shower enclosure, a vanity basin unit with mirror above, a close-coupled toilet, and a heated towel rail.
Occupying the left-hand side of the landing, the original dual-aspect master suite currently serves as a fabulous games room that features a snooker table, darts equipped with an electronic scorer, and a fitted bar. Sure to please both teenagers and adults alike, it could serve various purposes, including simply being converted back into an impressive primary bedroom as it adjoins a spacious four-piece en suite with a shower enclosure, bath, and integrated storage.
Two further bedrooms – a double and a single with an integrated wardrobe facing the front garden ¬– complete the upstairs accommodation. These rooms share a family bathroom with a replaced shower enclosure and a corner bath.
A Peaceful Retreat
Step out the sliding doors in the two rear reception rooms to discover a lovely west-facing garden sheltered by a well-established border of mature shrubs and trees. A high-quality porcelain-tiled terrace expands the entire width of the house, creating plenty of space for spending time with family and friends, hosting parties, or enjoying a quiet drink. From here, steps lead up to a raised, re-laid lawn framed by a curved stone wall and flower borders.
Out & About
The former mill town of Bolton sits in the foothills of the West Pennine Moors, just 10 miles from Manchester City Centre. A thriving town with an award-winning market that hosts an annual food and drink festival, Bolton is a great place for foodies, with excellent restaurants and eateries on your doorstep, including the Victoria Inn restaurant/bar – a chic pub with stone fireplace and terrace – and Retreat, which is known for its grill dishes and pizza by candlelight.
Of course, you’ll also find numerous essential amenities, including health and leisure facilities, major supermarkets, discount stores, and multiple retail parks (Middlebrook Retail & Leisure Park is only 10 minutes by car).
The area is also great for those who love the outdoors, with many sought-after sanctuaries within the nearby West Pennine Moors, such as Doffcocker Lodge Nature Reserve, Rivington Pike and Walker Fold, and High Rid Reservoir, all just a short drive away.
Beyond this, sporting enthusiasts can enjoy the racquets club in Markland Hill, various local golf courses and clubs for football, rugby, cricket, and boxing, while sports complexes (including a trampoline park) and fitness centres offer indoor family fun.
Getting Around
The area is convenient for the nearby motorway network via the A666 and the M61/M60, linking you to the north and the regional hubs of Liverpool and Manchester. Alternatively, Bolton train station runs services to Manchester in around 20 minutes and London Euston in just over 2.5 hours. You’ll also find easy bus routes to Bolton, Horwich, and Chorley.
Schools
The friendly local neighbourhood is perfect for families, with the ever-popular independent Bolton School (offering a co-educational nursery, co-educational infant school, single-sex junior schools and single-sex senior schools, including sixth forms) lying a few minutes down the road.
However, you’ll find several other well-regarded state primaries and secondaries in the area, including Tender Years Day Nursery and Markland Hill Primary (Ofsted-rated ‘Good’ and ‘Outstanding’, respectively), and Clevelands Preparatory School, within walking distance or a short drive.
EPC Rating: D
- COUNCIL TAXA payment made to your local authority in order to pay for local services like schools, libraries, and refuse collection. The amount you pay depends on the value of the property.Read more about council Tax in our glossary page.
- Band: H
- PARKINGDetails of how and where vehicles can be parked, and any associated costs.Read more about parking in our glossary page.
- Yes
- GARDENA property has access to an outdoor space, which could be private or shared.
- Yes
- ACCESSIBILITYHow a property has been adapted to meet the needs of vulnerable or disabled individuals.Read more about accessibility in our glossary page.
- Ask agent
The Drays, New Hall Place, Heaton BL1 5 – A Spacious & Adaptable 5-Bed Home in Private Gated Setting
Add an important place to see how long it'd take to get there from our property listings.
__mins driving to your place
Get an instant, personalised result:
- Show sellers you’re serious
- Secure viewings faster with agents
- No impact on your credit score
Your mortgage
Notes
Staying secure when looking for property
Ensure you're up to date with our latest advice on how to avoid fraud or scams when looking for property online.
Visit our security centre to find out moreDisclaimer - Property reference 14d79e5f-ba82-42bc-bf50-d4187651efe8. The information displayed about this property comprises a property advertisement. Rightmove.co.uk makes no warranty as to the accuracy or completeness of the advertisement or any linked or associated information, and Rightmove has no control over the content. This property advertisement does not constitute property particulars. The information is provided and maintained by Burton James, Bury. Please contact the selling agent or developer directly to obtain any information which may be available under the terms of The Energy Performance of Buildings (Certificates and Inspections) (England and Wales) Regulations 2007 or the Home Report if in relation to a residential property in Scotland.
*This is the average speed from the provider with the fastest broadband package available at this postcode. The average speed displayed is based on the download speeds of at least 50% of customers at peak time (8pm to 10pm). Fibre/cable services at the postcode are subject to availability and may differ between properties within a postcode. Speeds can be affected by a range of technical and environmental factors. The speed at the property may be lower than that listed above. You can check the estimated speed and confirm availability to a property prior to purchasing on the broadband provider's website. Providers may increase charges. The information is provided and maintained by Decision Technologies Limited. **This is indicative only and based on a 2-person household with multiple devices and simultaneous usage. Broadband performance is affected by multiple factors including number of occupants and devices, simultaneous usage, router range etc. For more information speak to your broadband provider.
Map data ©OpenStreetMap contributors.




