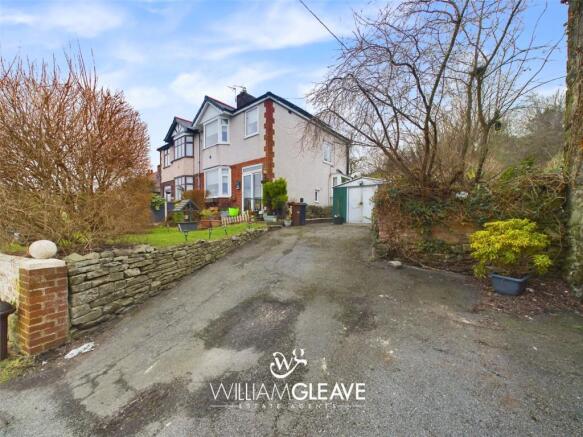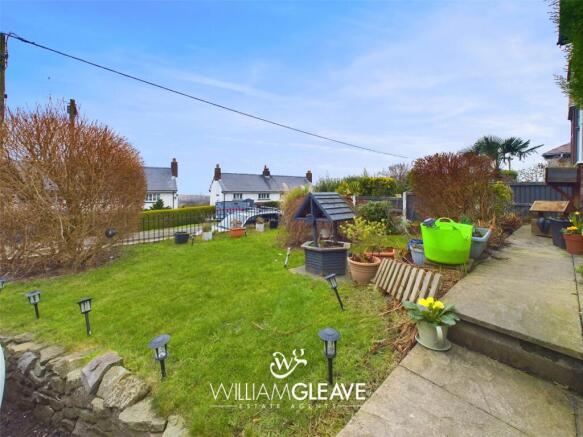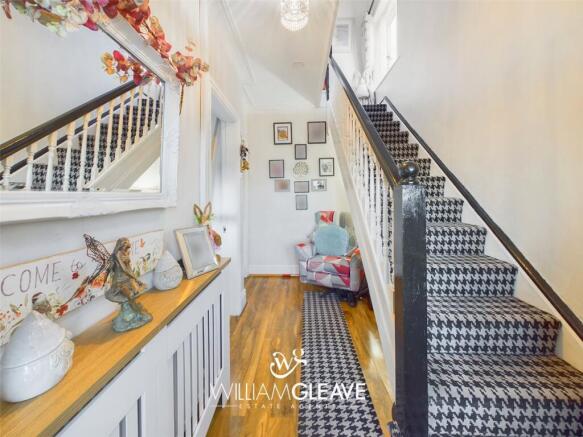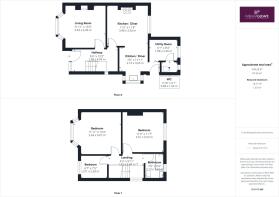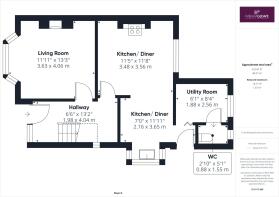
Gwespyr, Holywell, Flintshire, CH8

- PROPERTY TYPE
Semi-Detached
- BEDROOMS
3
- BATHROOMS
2
- SIZE
Ask agent
- TENUREDescribes how you own a property. There are different types of tenure - freehold, leasehold, and commonhold.Read more about tenure in our glossary page.
Freehold
Key features
- SOLAR PANELS
- AIR SOURCED HEAT PUMP
- SOUGHT AFTER VILLAGE LOCATION
- EXCELLENT TRANSPORT LINKS
- LIGHT AND AIRY PROPERTY
- COUNCIL TAX BAND D
Description
We are proud to market this charming three-bedroom semi-detached home in the picturesque village of Gwespyr.
Nestled in the peaceful and desirable village of Gwespyr, this lovely three-bedroom home offers a perfect blend of modern living and traditional charm, with stunning coastal views to enjoy from your own home.
Boasting an impressive EPC rating of an A, the property benefits from solar panels and an air sourced heat pump, ensuring energy efficiency and lower running costs. The welcoming open coal fire set in a beautiful stone fireplace adds a cozy touch to the living room, perfect for relaxing on cooler evenings.
In brief, the ground floor comprises: front porch, a welcoming entrance hall, lounge with open coal fire, open-plan kitchen/diner, laundry room and downstairs W/C.
On the first floor you will find three bedrooms and the main bathroom.
Externally, the property offers off-road parking for multiple vehicles, lovely front and rear lawned gardens, providing plenty of space for outdoor activities, gardening, or simply enjoying the views.
Situated in the scenic village of Gwespyr, this lovely family home is just a short distance from the North Wales Coast Road, offering excellent access to local towns such as Prestatyn, Rhyl and Flint which offer a wide range of amenities. The A55 Expressway is easily accessible, providing excellent transport links to Chester, Liverpool and further into North Wales.
Front Porch:
Walk up to a UPVC double glazed sliding door which leads you into the front porch, a perfect space to hang your coats and leave your shoes before approaching the wooden front door with frosted glazed panels which leads you into the entrance hall.
Entrance Hall:
A tastefully decorated, light and airy entrance hall which features laminate flooring, a carpeted staircase accompanied by a wooden balustrade leading to the first floor and a brand-new wall mounted double-panelled radiator with a decorative wooden cover. There’s also a storage space under the stairs with a power point and a UPVC double-glazed window to the side which allows in plenty of natural light. Solid wood doors with glass panels open into both the lounge and dining areas.
Lounge:
This room features laminate flooring, an original stone open fireplace and a solid wood mantelpiece. The decorative tiled Harth adds a bit of modern charm, while a brand-new wall-mounted double-panel radiator provides additional warmth. A UPVC double-glazed bay window offers views of the countryside and over the Dee Estuary. Multiple PowerPoints are also available.
Kitchen/ Diner:
This kitchen boasts patterned tile-effect vinyl flooring and a range of stylish wall and base units, complemented by modern blue countertops and breakfast bar. There is a UPVC double-glazed window which overlooks the rear elevation, while the kitchen features soft-close drawers. The Belfast sink, paired with a Swan neck mixer tap, is positioned under another double-glazed UPVC window to the side elevation which creates another naturally bright and airy room. The Arger gas cooker is complemented by an integrated extractor fan set within a feature brick surround, along with a stylish tiled backsplash. The kitchen also includes an integral dishwasher and a cozy dining area. A wooden door with a glazed panel leads to the side elevation, and a folding door opens into the utility room.
Utility Room:
The utility room features a countertop with two base cupboards and storage space underneath as well as space for a washing machine and tumble dryer. Located in the utility room is the solar panel control unit, offering efficiency and modern convenience. There is a UPVC double-glazed window to the rear elevation and a brand new wall-mounted double-panel radiator.
Downstairs W/C:
Accessed via a wooden door located in the utility room is the downstairs W/C. In this room there is a W/C, a frosted glass window to the rear elevation, the new and modern water tank and heating system with controls.
First Floor Accommodation:
Landing:
A stylish carpeted landing with a UPVC double-glazed window to the side elevation to allow in plenty of natural light. You will find access to the partially boarded loft space above with pull down ladder and electricity. There is a brand new double panelled radiator mounted to the wall which is covered by a decorative modern radiator cover. Solid wooden doors allow access to three bedrooms and the main bathroom.
Bedroom One:
This spacious double bedroom is carpeted throughout and features a UPVC double-glazed bay window, offering breathtaking views over the Dee Estuary and beyond. There is a newly installed double-panelled radiator mounted to the wall, complemented by an elegant wooden decorative radiator cover. Convenient power points are thoughtfully positioned for ease of use.
Bedroom Two:
Another spacious double bedroom which is carpeted throughout, a UPVC double glaze window to the rear elevation which overlooks the rear garden. There is a wall mounted double panel radiator and power points.
Bedroom Three:
A single bedroom which is carpeted and has a brand-new wall mounted double panelled radiator. The UPVC double glaze window to the front elevation offers stunning views over the Dee Estuary and beyond. There are power points and a tastefully wallpapered wall to the side.
Bathroom:
A well-appointed and modern tiled bathroom featuring a bath with an overhead electric shower, a modern sink and vanity unit with drawers and a low flush W/C. The room is illuminated by a UPVC double-glazed frosted glass window to the rear elevation, ensuring privacy and natural light. The floor consists of durable vinyl flooring while the solid wooden door adds a touch of character. Additional features include a heated towel rail, extractor fan, and ceiling light with a convenient pull-down switch.
Outside:
To the front elevation there is a concrete driveway which offers ample off-road parking and leads up to the property. To the top of the driveway is a metal constructed shed with concrete base which is perfect for external storage. A manageable lawned garden which is set up above stoned and bricked walls and bound by wooden fencing to the side and wrought iron fencing to the front. The front garden features a mixture of plants and shrubs, has a paved path and steps leading to the front entrance and offers side access to the rear garden via a wooden gate. To the side elevation is a paved area which is bound by low wooden fencing with gate and contains a mixture of vegetation. This section of the outside space would make the perfect little flower garden or seating area. The current owners have a shed and greenhouse in this area of the garden (these items are not included in the sale.) To the rear of the property is a paved area which is enclosed by wooden fencing and is (truncated)
Location:
Gwespyr is a sought-after coastal village located in North Wales which overlooks the west side of the River Dee and backs onto the Flintshire countryside making it the perfect location for people who enjoy rural and coastal walks and semi-rural living. This property combines comfort, character, and convenience, making it an ideal choice for anyone looking to embrace village life with the added bonus of easy access to the North Wales coast.
Additional Information:
The property has been recently fitted with brand new solar panels, an air sourced heat pump and brand new double panelled radiators throughout which has improved the EPC rating to an A.
Early viewings are highly recommended.
- COUNCIL TAXA payment made to your local authority in order to pay for local services like schools, libraries, and refuse collection. The amount you pay depends on the value of the property.Read more about council Tax in our glossary page.
- Band: D
- PARKINGDetails of how and where vehicles can be parked, and any associated costs.Read more about parking in our glossary page.
- Yes
- GARDENA property has access to an outdoor space, which could be private or shared.
- Yes
- ACCESSIBILITYHow a property has been adapted to meet the needs of vulnerable or disabled individuals.Read more about accessibility in our glossary page.
- Ask agent
Gwespyr, Holywell, Flintshire, CH8
Add an important place to see how long it'd take to get there from our property listings.
__mins driving to your place
Your mortgage
Notes
Staying secure when looking for property
Ensure you're up to date with our latest advice on how to avoid fraud or scams when looking for property online.
Visit our security centre to find out moreDisclaimer - Property reference WGH250027. The information displayed about this property comprises a property advertisement. Rightmove.co.uk makes no warranty as to the accuracy or completeness of the advertisement or any linked or associated information, and Rightmove has no control over the content. This property advertisement does not constitute property particulars. The information is provided and maintained by William Gleave, Holywell. Please contact the selling agent or developer directly to obtain any information which may be available under the terms of The Energy Performance of Buildings (Certificates and Inspections) (England and Wales) Regulations 2007 or the Home Report if in relation to a residential property in Scotland.
*This is the average speed from the provider with the fastest broadband package available at this postcode. The average speed displayed is based on the download speeds of at least 50% of customers at peak time (8pm to 10pm). Fibre/cable services at the postcode are subject to availability and may differ between properties within a postcode. Speeds can be affected by a range of technical and environmental factors. The speed at the property may be lower than that listed above. You can check the estimated speed and confirm availability to a property prior to purchasing on the broadband provider's website. Providers may increase charges. The information is provided and maintained by Decision Technologies Limited. **This is indicative only and based on a 2-person household with multiple devices and simultaneous usage. Broadband performance is affected by multiple factors including number of occupants and devices, simultaneous usage, router range etc. For more information speak to your broadband provider.
Map data ©OpenStreetMap contributors.
