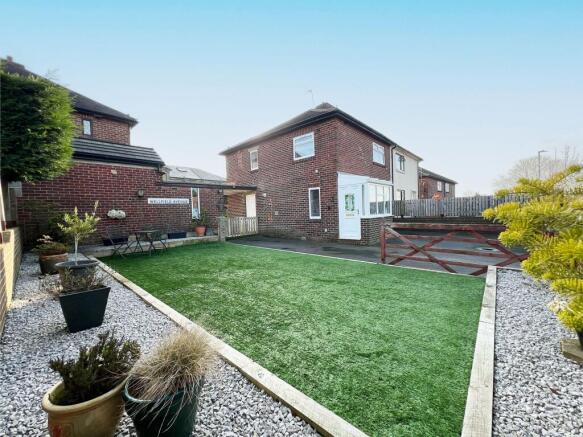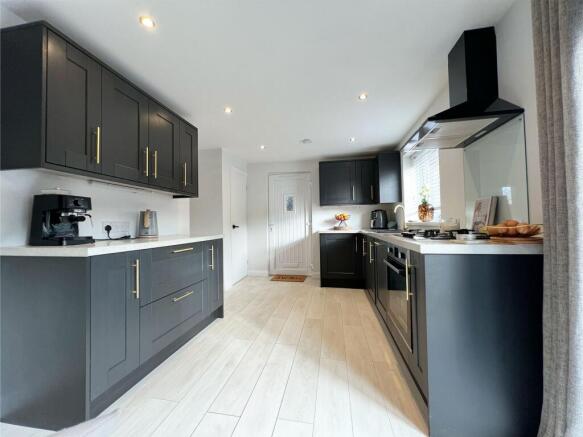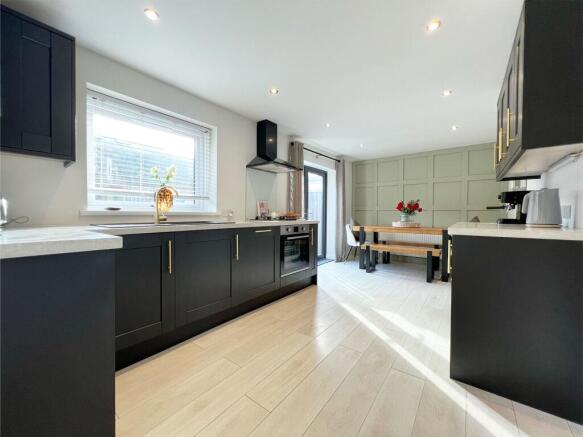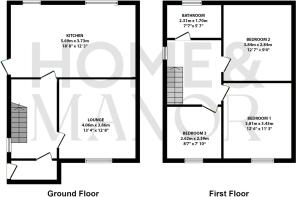
Wellfield Avenue, Grange Moor, WF4

- PROPERTY TYPE
Semi-Detached
- BEDROOMS
3
- BATHROOMS
1
- SIZE
958 sq ft
89 sq m
- TENUREDescribes how you own a property. There are different types of tenure - freehold, leasehold, and commonhold.Read more about tenure in our glossary page.
Freehold
Key features
- Scope to extend (subject to planning permission)
- Front and Rear Gardens
- Gated driveway
- Beautifully presented
- Close to excellent commuter links
- Outhouse
Description
Situated in the sought-after village of Grange Moor, this stunning show home-standard property exudes sophistication and elegance while benefiting from excellent commuter links. Immaculately presented throughout, this home is move-in ready, allowing you to simply unpack and enjoy. Standing on a substantial-sized plot and having the possibility for an extension (subject to the relevant consents), the property boasts a spacious driveway along with beautifully maintained gardens to both the front and rear. Every detail has been carefully considered to create a modern and inviting living space. Viewing is highly recommended to fully appreciate all this exceptional home has to offer.
EPC Rating: C
Entrance Porch
An extremely handy entrance porch provides a useful area to store muddy boots and outdoor shoes before entering the main home. Designed for both practicality this welcoming space helps keep the interior clean while offering a sheltered spot to remove outerwear. With durable flooring and ample storage options, the porch ensures a neat and organised entryway, making it an essential feature for any home.
Kitchen
5.69m x 3.73m
A wonderfully stylish and contemporary dining kitchen, this space boasts a range of classic black units complemented by sleek accent handles and elegant grey work surfaces. Integrated appliances include a built-in oven, a four-ring gas hob, a dishwasher, a fridge, and a striking black sink with a gold mixer tap, adding a touch of luxury. Flooded with natural light from a large window and patio doors, the kitchen seamlessly connects to the rear garden, allowing indoor-outdoor entertaining with ease. There is ample space for a dining suite, making it perfect for both casual meals and formal gatherings. The design is effortlessly modern, featuring a beautifully panelled rear wall, crisp white walls, and light wood-effect laminate flooring that ties the whole look together. For added convenience, an external door provides direct access outside, while a further internal door leads to an understairs cupboard, which also houses the combi boiler.
Lounge
3.76m x 3.89m
A home magazine-inspired lounge, this beautifully designed space welcomes you with tasteful neutral hues that perfectly complement the modern panelling on one wall. The room offers ample space for a variety of freestanding furniture, allowing for a personalized and stylish arrangement. Exuding rest and relaxation, this inviting lounge is the perfect place to unwind, blending contemporary elegance with a cosy and comfortable atmosphere.
Bedroom 1
6.76m x 3.25m
Another generously sized double bedroom, located at the front of the property, offers a bright and inviting atmosphere. Presented in neutral tones, the room is complemented by a plush grey carpet underfoot. Double doors open to reveal a large fitted wardrobe space, providing excellent storage while maintaining a sleek and uncluttered look.
Bedroom 2
3.71m x 2.77m
A fantastic-sized double bedroom, positioned at the rear of the property therefore enjoying delightful views of the rear garden. Presented in tasteful tones, the room features stylish panelling perfectly complemented by wood-effect laminate flooring. Spacious and inviting, this bedroom offers ample room for furnishings while maintaining a serene and relaxing ambience. A door provides access to a useful fitted storage cupboard further enhancing the space.
Bedroom 3
2.57m x 2.31m
A well-proportioned single bedroom offering versatility and potential for customisation. With ample space, there is scope to design storage above the bulkhead or incorporate a stylish cabin bed to maximise functionality. Presented in neutral tones, this room provides a comfortable and adaptable space, perfect for a child’s bedroom, home office, or guest room.
Bathroom
2.18m x 1.75m
Epitomising modern design, this stunning bathroom showcases a sleek and contemporary aesthetic. The space features a luxurious bath with a black rainhead shower, an additional shower attachment, and a glass screen for a stylish yet practical touch. A wash basin is elegantly set within a vanity unit, complete with an illuminated mirror above, while the WC and black heated towel rail add to the room’s sophisticated appeal. Stylish feature linoleum flooring and striking grey marble tiles seamlessly tie the whole look together, creating a refined and relaxing retreat.
Exterior
A charming wooden gate welcomes you to the front of the property, where instant curb appeal is evident. The ample driveway provides parking for several cars, while the delightful astroturf front lawn is beautifully framed by manicured pebble borders and potted plants that add a splash of colour. A side gate leads to an extremely handy outhouse, complete with plumbing for a washing machine and space for a tumble dryer, offering practical storage and utility space. Beyond this, the wonderful low-maintenance rear garden unfolds, featuring a stylish decked area—perfect for alfresco dining and entertaining. Wooden sleepers and a dry stone wall boundary house outdoor lighting, while carefully selected plants add a touch of greenery, creating a serene and inviting outdoor retreat.
- COUNCIL TAXA payment made to your local authority in order to pay for local services like schools, libraries, and refuse collection. The amount you pay depends on the value of the property.Read more about council Tax in our glossary page.
- Band: A
- PARKINGDetails of how and where vehicles can be parked, and any associated costs.Read more about parking in our glossary page.
- Yes
- GARDENA property has access to an outdoor space, which could be private or shared.
- Front garden,Rear garden
- ACCESSIBILITYHow a property has been adapted to meet the needs of vulnerable or disabled individuals.Read more about accessibility in our glossary page.
- Ask agent
Wellfield Avenue, Grange Moor, WF4
Add an important place to see how long it'd take to get there from our property listings.
__mins driving to your place
Your mortgage
Notes
Staying secure when looking for property
Ensure you're up to date with our latest advice on how to avoid fraud or scams when looking for property online.
Visit our security centre to find out moreDisclaimer - Property reference 61971399-2586-498a-a9f5-cbafafe1436d. The information displayed about this property comprises a property advertisement. Rightmove.co.uk makes no warranty as to the accuracy or completeness of the advertisement or any linked or associated information, and Rightmove has no control over the content. This property advertisement does not constitute property particulars. The information is provided and maintained by Home & Manor, Kirkheaton. Please contact the selling agent or developer directly to obtain any information which may be available under the terms of The Energy Performance of Buildings (Certificates and Inspections) (England and Wales) Regulations 2007 or the Home Report if in relation to a residential property in Scotland.
*This is the average speed from the provider with the fastest broadband package available at this postcode. The average speed displayed is based on the download speeds of at least 50% of customers at peak time (8pm to 10pm). Fibre/cable services at the postcode are subject to availability and may differ between properties within a postcode. Speeds can be affected by a range of technical and environmental factors. The speed at the property may be lower than that listed above. You can check the estimated speed and confirm availability to a property prior to purchasing on the broadband provider's website. Providers may increase charges. The information is provided and maintained by Decision Technologies Limited. **This is indicative only and based on a 2-person household with multiple devices and simultaneous usage. Broadband performance is affected by multiple factors including number of occupants and devices, simultaneous usage, router range etc. For more information speak to your broadband provider.
Map data ©OpenStreetMap contributors.





