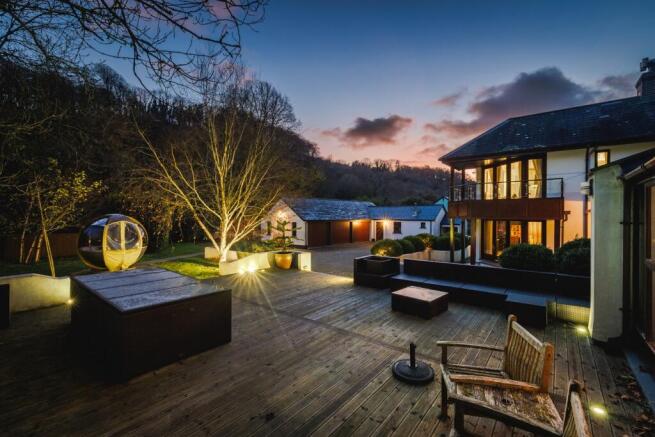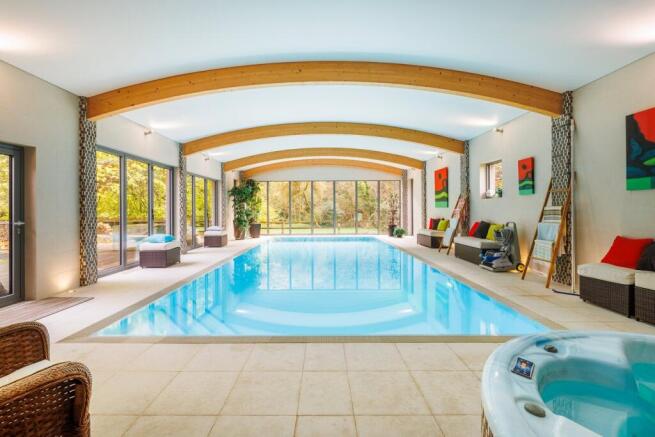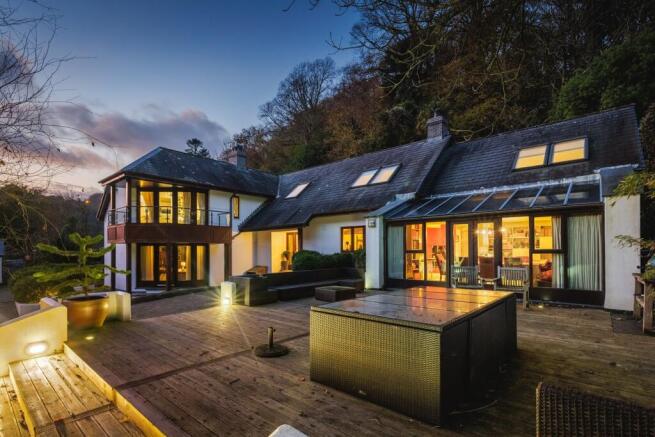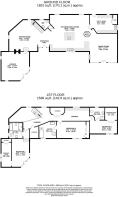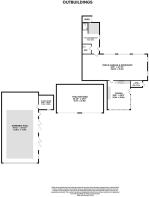Glyn-Y-Mel Road, Lower Town, Fishguard, SA65
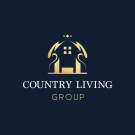
- PROPERTY TYPE
Detached
- BEDROOMS
3
- BATHROOMS
3
- SIZE
Ask agent
- TENUREDescribes how you own a property. There are different types of tenure - freehold, leasehold, and commonhold.Read more about tenure in our glossary page.
Freehold
Key features
- Superb private residence, close to local amenities and harbour.
- Three/Four bedroomed main house, offering exceptional internal space.
- Fabulous indoor pool complex, detached three bay garage and sauna building.
- Approximately twenty two acres of pasture and ancient woodland.
Description
You could visit the stunning Lower Town of Fishguard for years without realising that this stunning, totally private, residence was a short stroll from the iconic harbourside. Situated at the end of a private lane The Walled Garden is the definition of understated luxury. Passing through the eponymous walls and electric gates a truly breath-taking property is revealed to you. With ample internal space, three ensuite bedrooms and superb leisure amenities, the home also offers approximately 22 acres of paddocks and ancient woodland. The amount of space, both inside and out, offered by this remarkable residence is truly impressive, when combined with its excellent position, it becomes an opportunity too good to be missed.
Entering the main home, you arrive in a wonderful, open plan reception area which forms a perfect hub for the home. Opening off a central seating area is the high spec kitchen and fabulous sunroom. The space has a double sided woodburning stove as a welcoming focal point. Moving to the western side of the ground floor you find a formal dining room which contains beautiful built in bookcases and the staircase to the first floor. At the front of the home, you find the more intimate sitting room, which has doors out to the front. A large utility room and separate cloakroom complete the accommodation on this level.
Moving up to the first floor, you find a large landing with its own dedicated workspace, along with three ensuite bedrooms. It would have been easy to fit four or even five bedrooms on this level, but the current owners prioritised comfort and luxury and created three wonderful ensuite spaces. Each bedroom offers fantastic space and enjoys their own privacy and views out over the valley.
Externally The Walled Garden offers ample parking on its block paved driveway, which in turn leads you to the impressive detached garage block. This flexible space offers exceptional storage with three electric up and over doors, along with pedestrian access. The building also contains a wood burning Nordic sauna and shower wet room. To the rear of the building is a great studio space, flooded with natural light and opening onto the gardens.
Beyond this building you find a large machinery shed and the magnificent pool building. The indoor swimming pool is in a custom made structure which is lined with bifold doors and floor to ceiling windows. The swimming pool and jacuzzi make for the ultimate space to unwind, with a stunning outlook over the valley. Beyond the amenity buildings there is even more space on offer by the land at The Walled Garden. Comprising approximately twenty two acres in total, the land is predominantly made up of paddocks situated along the base of this river valley and broadleaf woodland along the valley’s southern edge. Perfect for horses, grazing or simply to wander and enjoy this beautiful natural habit is a wonderful addition to the property.
The Walled Garden is situated on the Edge of Fishguard Lower Town a beautiful fishing village characterised by its picture perfect harbour. Beyond the village you find the larger town of Fishguard which, especially when combined with neighbouring Goodwick, offers plenty of amenities and transport links.
This combination of luxurious living and entertaining space with this superb position and expansive grounds makes The Walled Garden a remarkable find. For those looking to achieve wonderful privacy and seclusion, without sacrificing anything in convenience or space, this superb property should be essential viewing. Offering what may well be one of the finest lifestyle properties we’ve had the pleasure of marketing, The Walled Garden is a fantastic proposition to any buyer.
Main House
Entrance Hall
Entering the property from the front you arrive in a central entrance hall which connects the two sides of the home. To your left an archway takes you through to the dining room with the open plan living space opening up to your right. The space is finished with a travertine tile floor with underfloor heating which continues through to the open plan living space, sunroom, utility and cloakroom.
Open Plan Living Area
Undoubtedly the heart of the home is this lovely open plan space which includes a large seating area along with the fitted kitchen with its central island. The seating area has a window to the rear of the home and offers a great informal reception space. At the centre of the room is an impressive circular brick fireplace with double sided wood burning stove.
Kitchen
The kitchen comprises a mix of maple floor and wall cabinets with a granite worktop. There is a window looking out to the front of the home, with a Belfast sink below it. The kitchen also contains a Neff 5 ring induction hob, Bosch double oven and warming draw, Two Liebherr fridge/freezers with an additional built in Bosch freezer and built in Liebherr fridge.
Sunroom
A step down from the kitchen brings you into the sunroom at the front of the property. This space has doors out to the decking seating area and creates a beautiful indoor/outdoor flow. To the rear of the space is a fitted Sharps oak storage unit with a desk work area.
Utility
A door from the kitchen leads into the very large utility room at the rear of the property. The space has a door to the outside, along with two windows to the side and rear. The space offers excellent storage along with undercounter space for a washing machine and tumble dryer and a stainless steel sink.
Cloakroom
Accessed through two doors for privacy, the ground floor cloakroom serves this level of the property. With a window to the rear, lavatory and hand basin the room also benefits from a heated towel rail.
Formal Dining Room
To the left of the entrance wall you find this wonderful space which currently serves as a formal dining room and library. The room has windows to the side and rear and benefits from fitted Cherrywood bookcases with feature lighting. There is a woodburning stove on the southern wall next to the doorway to the sitting room. The staircase to the first floor is found at the opposite end of the room with storage beneath it.
Sitting Room
Situated at the western end of the property is this lovely sitting room. A flexible space that has windows and glazed doors to three sides this reception area is a great complement to the more open plan living spaces in the home. The room has a marble fireplace around an open fire with a fitted shelving unit on the rear wall. While ideal as a living space this room could easily be a home office or ground floor bedroom depending on the needs of an owner.
First Floor Landing
The staircase from the ground floor leads you up to the large first floor landing which connects the three bedrooms on this level. The space has two Velux rooflights to the rear, one above a handy workspace with a large fitted Cherrywood desk. There is a spacious airing cupboard accessed from the landing, which offers fitted storage.
Bedroom One
This great space is found at the western end of the property, away from the other two ensuite bedrooms. This suite enjoys glazed doors out to its own balcony, which has lovely views down the valley. The bedroom offers great space for freestanding bedroom furniture and has an opening to the large, walk in, wardrobe behind it.
Ensuite Bathroom 1
The master ensuite is accessed on your right as you first enter the bedroom. The space has a Velux rooflight and bespoke stained glass window and offer a hand basin, lavatory, roll top bath and separate shower cubicle along with a heated towel rail.
Bedroom Two
Found at the far end of the property is the second double suite found in the property. This bedroom has two Velux rooflights looking out over the valley and has double doors leading into a very large walk in wardrobe. There is a door to the ensuite shower room on your left as you enter.
Ensuite Shower Room
With a Velux to the rear this space offers a shower, hand basin and lavatory as well as a heated towel rail.
Bedroom Three
Positioned at the centre of the first floor, this double ensuite bedroom has two Velux rooflights looking out to the front of the home as well as built in storage and access into the eaves. There is a door to the ensuite bathroom on your right as you first enter the room.
Ensuite Bathroom 2
This bathroom has a Velux to the front, bath with shower over, lavatory, heated towel rail and a hand basin.
Pool Building
This purpose built structure was constructed by the current owners and offers a fantastic amenity to the home. The building features a steel frame construction with a high level of insulation, oak timber and zinc-clad exterior walls, along with a curved zinc-clad roof. The swimming pool is fully heated by an air source heat pump and measures approximately 9.8 meters by 4.4 meters. Additionally, the swimming pool building includes a hot tub that can easily accommodate four people. Off the pool room you find the plant pump room which has all of the easily accessible equipment for the efficient running of the pool.
Sauna / Garage Complex
Off the block paved driveway that leads to the main house you find this very high specification, L shaped, garage block. The building includes three enclosed garage units, each with their own electric up and over garage doors as well as ample storage and workshop space including an accessible loft area. Next to the garage you find a walk in wet room with a genuine Finnish log fired sauna.
While current providing an excellent amenity building for the home this block could provide significant residential conversion options, subject to planning, if needed.
External
The Walled Garden enjoys a stunning private location, hidden behind electric gates. Next to the main house you find a large decked seating area which makes the most of the south facing orientation. Beyond this is the large block paved driveway which allows for parking of numerous vehicles. The detached garage/sauna block is beyond this with the machinery shed and pool building found behind that. On the southern side of the swimming pool, there is a grass lawn area accompanied by log storage. To the southwest of the pool, a small paddock borders the River Gwaun. A paved and hard-surfaced path extends from the gardens to a bridge crossing the river.
The property spans a total of approximately 22 acres. This includes four pasture enclosures covering approximately 9 acres along with around 1 acre of gardens garden to the south of the main residence, and a small paddock to the south of the swimming pool building. Additionally, around 12 acres of ancient deciduous woodland lie...
Directions
Approaching Fishguard from the south follow the A40 towards the town and at the large roundabout take the A487 signposted for the town centre.
Bear left when directed and pass the Co-op on your right hand side before turning right back onto the A487 at West Street. Turn left following signs for Cardigan and Fishguard Lower Town.
Stay on this road as it hugs the coast and heads downhill. You will see Fishguard lower town on your left, cross the bridge at the bottom of the hill and then turn right into Gly-Y-Mel Road at the end of the road. Continue up this road to the end, The Walled Cottage is the second to last property, accessed via electric wooden gates on your right as you approach the end of the road.
What3Words location for entrance to property: ///stockpile.nurture.ages
- COUNCIL TAXA payment made to your local authority in order to pay for local services like schools, libraries, and refuse collection. The amount you pay depends on the value of the property.Read more about council Tax in our glossary page.
- Band: F
- PARKINGDetails of how and where vehicles can be parked, and any associated costs.Read more about parking in our glossary page.
- Yes
- GARDENA property has access to an outdoor space, which could be private or shared.
- Yes
- ACCESSIBILITYHow a property has been adapted to meet the needs of vulnerable or disabled individuals.Read more about accessibility in our glossary page.
- Ask agent
Glyn-Y-Mel Road, Lower Town, Fishguard, SA65
Add an important place to see how long it'd take to get there from our property listings.
__mins driving to your place
Get an instant, personalised result:
- Show sellers you’re serious
- Secure viewings faster with agents
- No impact on your credit score
About Country Living Group, Haverfordwest
Unit 29 Withybush Trading Estate Haverfordwest Pembrokeshire SA62 4BS

Your mortgage
Notes
Staying secure when looking for property
Ensure you're up to date with our latest advice on how to avoid fraud or scams when looking for property online.
Visit our security centre to find out moreDisclaimer - Property reference 28722326. The information displayed about this property comprises a property advertisement. Rightmove.co.uk makes no warranty as to the accuracy or completeness of the advertisement or any linked or associated information, and Rightmove has no control over the content. This property advertisement does not constitute property particulars. The information is provided and maintained by Country Living Group, Haverfordwest. Please contact the selling agent or developer directly to obtain any information which may be available under the terms of The Energy Performance of Buildings (Certificates and Inspections) (England and Wales) Regulations 2007 or the Home Report if in relation to a residential property in Scotland.
*This is the average speed from the provider with the fastest broadband package available at this postcode. The average speed displayed is based on the download speeds of at least 50% of customers at peak time (8pm to 10pm). Fibre/cable services at the postcode are subject to availability and may differ between properties within a postcode. Speeds can be affected by a range of technical and environmental factors. The speed at the property may be lower than that listed above. You can check the estimated speed and confirm availability to a property prior to purchasing on the broadband provider's website. Providers may increase charges. The information is provided and maintained by Decision Technologies Limited. **This is indicative only and based on a 2-person household with multiple devices and simultaneous usage. Broadband performance is affected by multiple factors including number of occupants and devices, simultaneous usage, router range etc. For more information speak to your broadband provider.
Map data ©OpenStreetMap contributors.
