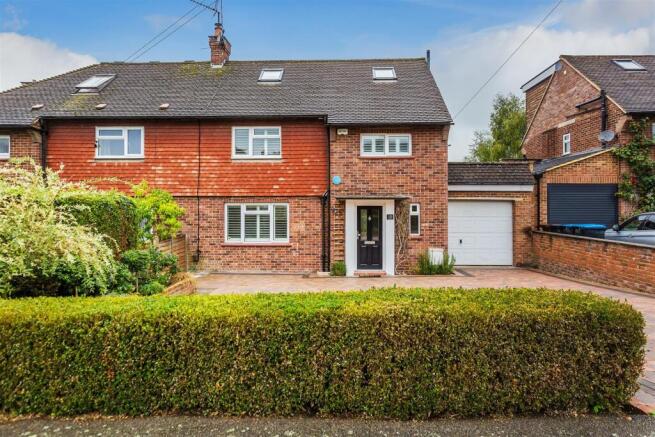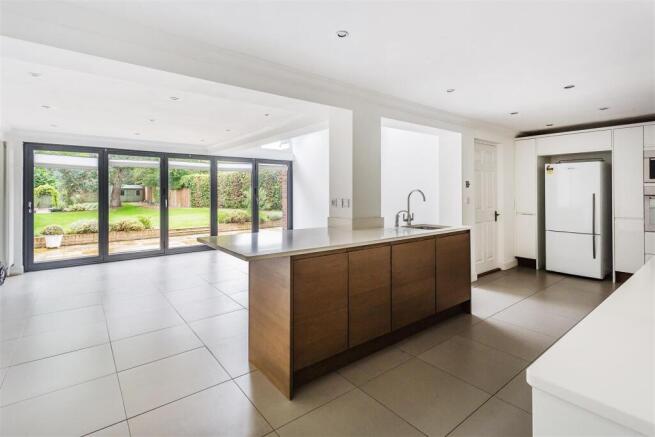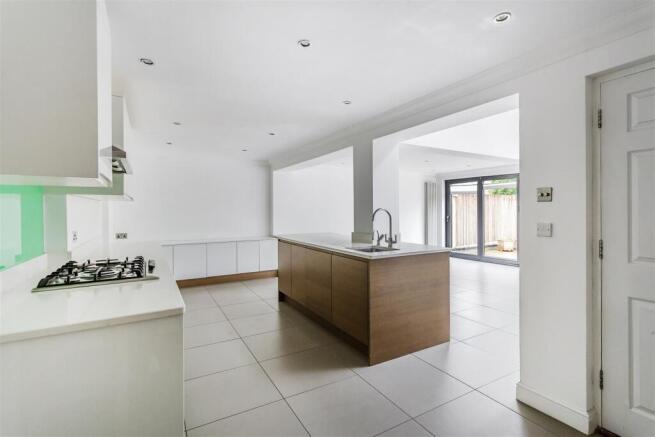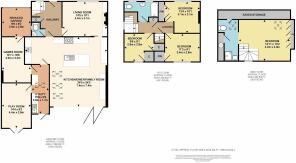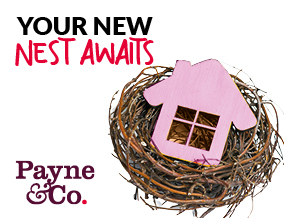
Central Way, Oxted

Letting details
- Let available date:
- Now
- Deposit:
- £3,807A deposit provides security for a landlord against damage, or unpaid rent by a tenant.Read more about deposit in our glossary page.
- Min. Tenancy:
- Ask agent How long the landlord offers to let the property for.Read more about tenancy length in our glossary page.
- Let type:
- Long term
- Furnish type:
- Unfurnished
- Council Tax:
- Ask agent
- PROPERTY TYPE
Semi-Detached
- BEDROOMS
4
- BATHROOMS
2
- SIZE
Ask agent
Key features
- 4 Bedrooms
- En-suite Shower Room
- Family Bathroom
- Open Plan Kitchen/Dining and Family Room
- Lounge
- Playroom
- Games Room
- Utility Room
- Garage
- Garden
Description
Situation - Oxted town centre offers a wide range of shopping facilities together with leisure pool complex, cinema, library and railway station with service of trains to East Croydon and London. Both private and state junior schools together with Oxted School are present within the area. Sporting and recreational facilities are generally available within the district. For the M25 commuter, access at Godstone Junction 6 gives road connections to other motorway networks, Dartford Tunnel, Heathrow Airport and via the M23 Gatwick Airport.
Location/Directions - From our office proceed down Station Road West to the roundabout at Church Lane and take the right hand turning. Continue along Church Lane into Barrow Green Road and then take the right hand turning into Gordons Way and the second turning on the right into Central Way. Number 16 is a short distance on your left hand side.
To Be Let - A family home of over 2000 sq.ft. In a central Oxted location. Set over three floors, stylishly presented and benefiting from a 40m (approx) westerly facing garden. The property offers off road parking, extended ground floor accommodation and master bedroom with en-suite shower room. Arranged over three floors, the accommodation comprises:
Entrance Hall - Front door leading to entrance hall, front aspect frosted double glazed window, ceramic tiled flooring, under stairs cupboard.
Cloakroom - Side aspect frosted double glazed window, ceramic tiled flooring, close coupled wc with dual flush, corner wash hand basin.
Sitting Room - Front aspect double glazed window, log burning stove, integral storage and shelving, radiator.
Open Plan Kitchen/Dining Room/Family Room - Kitchen Area: Integral twin Bosch ovens, space for tall American fridge freezer, integrated Bosch five ring stainless steel hob with extractor over, stone work surfaces with matching breakfast bar, inset sink with mixer tap and Quooker boiling water tap, integrated dishwasher, ceramic tiled flooring with underfloor heating.
Dining Area/Family Area: With bi-folding doors leading to the rear garden together with Velux roof lights, ceramic tiled floor with underfloor heating, ceiling spot lights.
Utility Room - Ceramic tiled flooring, rear aspect double glazed door, eye and base double units, work surface with sink and mixer, space for washing machine.
Playroom - Rear aspect double glazed French doors, radiator.
Study - Radiator, laminate flooring, (door to garage).
Garage - With access from the games room, the property has an up and over door together with power points.
First Floor Landing - Side aspect double glazed window, door to shelved airing cupboard.
Family Bathroom - Front aspect double glazed frosted window, three piece white sanitary suite comprising close coupled wc with dual flush, wash hand basin with mixer tap, bath with integrated shower over, ceiling spot lights, heated towel rail, ceramic tiled flooring.
Bedroom - Front aspect double glazed window, radiator, storage cupboard.
Bedroom - Front aspect double glazed window, radiator, storage cupboard.
Bedroom - Rear aspect double glazed window, radiator, storage cupboard.
Master Bedroom - Rear aspect double glazed windows, Velux window to front, radiator, integral storage, ceiling spotlights.
En-Suite Shower Room - Front aspect Velux window, rear aspect frosted double glazed window, ceramic tiled flooring, walk-in shower enclosure, wash hand basin with mixer tap and storage below, close coupled wc with dual flush, door to boiler cupboard (housing Vaillant boiler), heated towel rail.
Outside - Front garden comprises block paving for several vehicles with remainder given over with flower beds.
Westerly rear facing garden, approx. 40 metres in length, patio area with extensive area of lawn and garden shed at the far end of the garden.
Tandridge District Council Tax Band F -
Brochures
Central Way, OxtedBrochure- COUNCIL TAXA payment made to your local authority in order to pay for local services like schools, libraries, and refuse collection. The amount you pay depends on the value of the property.Read more about council Tax in our glossary page.
- Band: F
- PARKINGDetails of how and where vehicles can be parked, and any associated costs.Read more about parking in our glossary page.
- Yes
- GARDENA property has access to an outdoor space, which could be private or shared.
- Yes
- ACCESSIBILITYHow a property has been adapted to meet the needs of vulnerable or disabled individuals.Read more about accessibility in our glossary page.
- Ask agent
Central Way, Oxted
Add an important place to see how long it'd take to get there from our property listings.
__mins driving to your place
Notes
Staying secure when looking for property
Ensure you're up to date with our latest advice on how to avoid fraud or scams when looking for property online.
Visit our security centre to find out moreDisclaimer - Property reference 33680971. The information displayed about this property comprises a property advertisement. Rightmove.co.uk makes no warranty as to the accuracy or completeness of the advertisement or any linked or associated information, and Rightmove has no control over the content. This property advertisement does not constitute property particulars. The information is provided and maintained by Payne & Co, Oxted. Please contact the selling agent or developer directly to obtain any information which may be available under the terms of The Energy Performance of Buildings (Certificates and Inspections) (England and Wales) Regulations 2007 or the Home Report if in relation to a residential property in Scotland.
*This is the average speed from the provider with the fastest broadband package available at this postcode. The average speed displayed is based on the download speeds of at least 50% of customers at peak time (8pm to 10pm). Fibre/cable services at the postcode are subject to availability and may differ between properties within a postcode. Speeds can be affected by a range of technical and environmental factors. The speed at the property may be lower than that listed above. You can check the estimated speed and confirm availability to a property prior to purchasing on the broadband provider's website. Providers may increase charges. The information is provided and maintained by Decision Technologies Limited. **This is indicative only and based on a 2-person household with multiple devices and simultaneous usage. Broadband performance is affected by multiple factors including number of occupants and devices, simultaneous usage, router range etc. For more information speak to your broadband provider.
Map data ©OpenStreetMap contributors.
