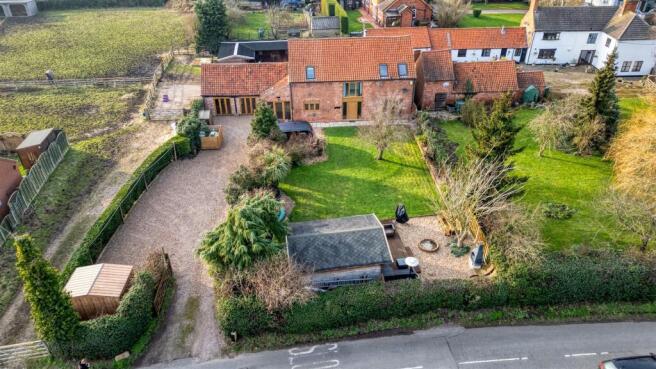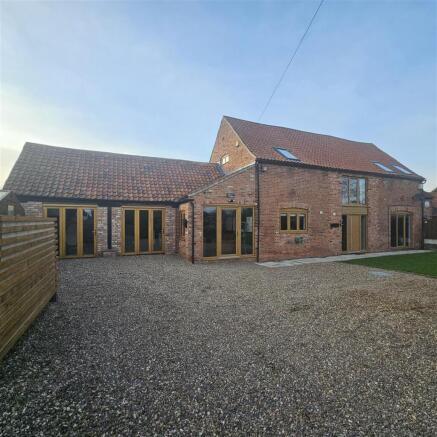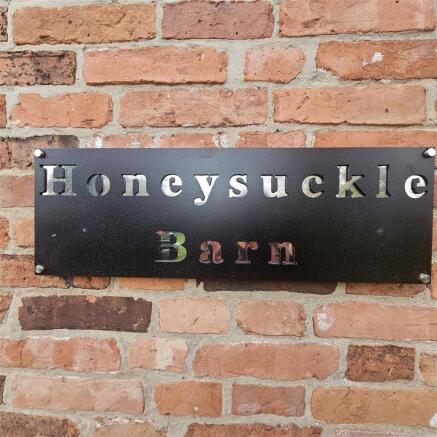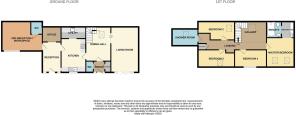Colley Lane, Weston, Newark
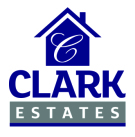
- PROPERTY TYPE
Barn Conversion
- BEDROOMS
4
- BATHROOMS
2
- SIZE
Ask agent
- TENUREDescribes how you own a property. There are different types of tenure - freehold, leasehold, and commonhold.Read more about tenure in our glossary page.
Freehold
Key features
- Detached Converted Barn
- Four Double Bedrooms
- Two Reception Rooms
- Kitchen & Utility Room
- Two Bathrooms
- Home Work Space
- Office
- Summer House / Bar
- Freehold - Council Tax Band E
- EPC Grade E
Description
The heart of the home is undoubtedly the beautifully designed living areas, which boast an abundance of natural light and characterful features that pay homage to the building's heritage. The two well-appointed bathrooms ensure convenience for all residents, making morning routines a breeze.
This barn conversion not only offers a comfortable living space but also presents an opportunity to enjoy the tranquil countryside lifestyle while being within easy reach of local amenities. The surrounding area is known for its picturesque landscapes and friendly community, making it an ideal location for those looking to escape the hustle and bustle of city life.
Whether you are entertaining guests in the spacious reception rooms or enjoying quiet evenings in the comfort of your own home, this property is sure to impress. With its blend of traditional charm and modern comforts, this barn conversion is a rare find and a wonderful opportunity for anyone looking to make a new home in Weston, Newark.
Description - Work rest and play, all under one roof ! This barn conversion seamlessly combines rustic elegance with contemporary amenities, making it perfect for both productivity and leisure. The property briefly comprises of; two entrance halls, kitchen, utility, dining room, lounge, work space with own wc, four double bedrooms and two bathrooms. To the outside there is a vast gravel driveway for several cars, mature garden, and a Scandinavian log cabin as a home bar.
Entrance Hall - The property is entered through the composite front facing door into the formal hallway with Herringbone LVT flooring, cloak room and ground floor wc with solid Oak doors, recess lighting and a clear panel glass door leading through into the open plan dining room.
Dining Room - 4.70m x 3.86m (15'5" x 12'7" ) - The open plan dining room has the feature to one side of a spindle staircase with slender, evenly spaced balusters ascends gracefully, its clean lines adding architectural interest. The staircase’s natural wood treads echo the warmth of the continued Herringbone flooring, while the spindles of matte black offer a touch of contrast. The dual multi burner based on a stone hearth is a stylish and efficient heating solution designed to provide warmth to two adjacent spaces simultaneously. This stove allows heat and a mesmerising view of the flames to be enjoyed from both rooms, creating a cosy and inviting atmosphere.
Lounge - 6.05m x 3.99m (19'10" x 13'1" ) - The spacious, open-plan lounge bathed in natural light from the tri fold doors which invite the sunshine in,, over looking the beauty of the garden illuminating the warm tones of the herringbone wood flooring that stretches across the room. The intricate pattern adds texture and character, balancing modern elegance with timeless charm with a feature wall of reclaim brick and benefitting from the multi fuel stove.
Kitchen - 4.50m x 3.91m (14'9" x 12'9" ) - The kitchen comprises from navy wall and base units, butcher blook worktops, centre island with two over head lights, American fridge / freezer, wine cooler, Smegg oven and dishwasher. tiled flooring, ceiling beams and solid wood doors reminding you of the charm of a converted barn.
Utility - 3.96m x 1.47m (12'11" x 4'9" ) - The utility room is a practical and well-organised space designed to handle household chores efficiently while keeping the main living areas clutter-free. located off the kitchen, it serves as a functional hub for laundry, cleaning supplies, and extra storage.
Reception Hallway - 3.86m x 2.77m (12'7" x 9'1") - The property has access for dual entry with a reception hallway, waiting room area and is perfect to keep customers / staff away from the main abode. Having solid wood flooring, decorative panel walling, large radiator and velux window.
Study - 2.74m x 2.06m (8'11" x 6'9" ) - Leading off the reception hallway thoughtfully located is the study / office with shelving, solid wood office desk tops and solid wood floor.
2nd Reception / Work Space - 5.97m x 4.80m - The multi functional workspace seamlessly blends rustic charm with modern functionality, creating a unique and inspiring environment. The space is characterised by its high, vaulted ceilings with exposed wooden beams, which showcase the barn’s original craftsmanship while adding warmth and character. The flooring is made of flagstone, with its natural uneven texture and earthy tones grounding the space. The cool, hard-wearing stone contrasts beautifully with the rich wooden beams overhead, giving the workspace a timeless, organic feel and two sets of tri fold doors giving an airing open feel to the room.
Ground Floor Wc - Located in the corner of the work space there is an additional ground floor wc with a corner sink and flag stone flooring and solid wood door.
Stairs & Mezzanine Landing - The spiral staircase leads to a mezzanine landing, an open and elevated space that overlooks the dining room below. The landing features matching spindle balustrade, creating a seamless visual flow while ensuring safety across the carpet landing, velux window and beams to each end.
Bedroom One - 3.96m x 2.95m (12'11" x 9'8" ) - A double bedroom with two velux windows located above the bed enabling star gazing into the night, wood beam across the ceiling, carpet to the floor leading through into the open dressing room.
Dressing Room - 2.18m x 1.86m (7'1" x 6'1") - The dressing room has a tiled floor, shelving and rails for hanging clothes with a centre light.
En Suite - 2.13m x 1.91m (6'11" x 6'3") - Soak, relax, unwind in the luxurious double Jacuzzi spa bath, pedestal wash hand basin with mixer tap and WC. There are tilled walls, natural travertine tiled flooring, light and electric shaver point, television point and Velux style window allowing extra natural light.
Bedroom Two - 3.33m x 2.36m (10'11" x 7'8") - A rear facing double bedroom with wooden bean, solid wood flooring, over head storage with a velux window.
Bedroom Three - 3.33m x 2.26m (10'11" x 7'4" ) - A front facing double room with carpet, picture rail around the room and solid wood door and velux window.
Bedroom Four - 4.11m x 2.21 (13'5" x 7'3") - A double room with carpet and a large window overlooking the front gardens, radiator and exposed beams.
Shower Room - This room is an excellent feature to the first floor and has a contemporary style suite comprising of a large walk-in shower glass cubicle with a high tech multi-jet system and, rain shower hand held overhead appliances, contemporary style wash basin with mixer tap, WC, heated towel rail and Velux style window. There is a range of inset spot lighting and electric shaver point.
Outside - The property is a approached through a five bar farm style gate, leading to a long gravelled driveway to accommodate many vehicles. The extensive garden is laid to lawn offering a generous size for relaxing and entertaining. There are a variety of mature flower, shrubs and trees surrounding the sun trap seating area. There is outside water supply, a range of outside lighting and a further bark chipped garden area to the opposite side of the driveway with a variety of fruit frees, LPG storage tank nicely hidden.
Scandinavian Cabin - 4.88m x 3.86m (16'0" x 12'7" ) - This is a real feature to the garden and is a substantial structure offering an excellent space for enhancing the outside dining and entertaining of family and friends. Inside there is a bar area and relaxation area and has six double glazed windows, double glazed double doors opening to the decked veranda area to the front. This building has a pitched roof, power and lighting.
Disclaimer - 1. MONEY LAUNDERING REGULATIONS: Intending purchasers will be asked to produce identification documentation at a later stage and we would ask for your co-operation in order that there will be no delay in agreeing the sale.
2. General: While we endeavour to make our sales particulars fair, accurate and reliable, they are only a general guide to the property and, accordingly, if there is any point which is of particular importance to you, please contact the office and we will be pleased to check the position for you, especially if you are contemplating travelling some distance to view the property.
3. Measurements: These approximate room sizes are only intended as general guidance. You must verify the dimensions carefully before ordering carpets or any built-in furniture.
4. Services: Please note we have not tested the services or any of the equipment or appliances in this property, accordingly we strongly advise prospective buyers to commission their own survey or service reports before finalising their offer to purchase.
5. THESE PARTICULARS ARE ISSUED IN GOOD FAITH BUT DO NOT CONSTITUTE REPRESENTATIONS OF FACT OR FORM PART OF ANY OFFER OR CONTRACT. THE MATTERS REFERRED TO IN THESE PARTICULARS SHOULD BE INDEPENDENTLY VERIFIED BY PROSPECTIVE BUYERS OR TENANTS. NEITHER Clark Estates OR ANY OF ITS EMPLOYEES OR AGENTS HAS ANY AUTHORITY TO MAKE OR GIVE ANY REPRESENTATION OR WARRANTY WHATEVER IN RELATION TO THIS PROPERTY.
Brochures
Colley Lane, Weston, NewarkBrochure- COUNCIL TAXA payment made to your local authority in order to pay for local services like schools, libraries, and refuse collection. The amount you pay depends on the value of the property.Read more about council Tax in our glossary page.
- Band: E
- PARKINGDetails of how and where vehicles can be parked, and any associated costs.Read more about parking in our glossary page.
- Yes
- GARDENA property has access to an outdoor space, which could be private or shared.
- Yes
- ACCESSIBILITYHow a property has been adapted to meet the needs of vulnerable or disabled individuals.Read more about accessibility in our glossary page.
- Ask agent
Energy performance certificate - ask agent
Colley Lane, Weston, Newark
Add an important place to see how long it'd take to get there from our property listings.
__mins driving to your place
Your mortgage
Notes
Staying secure when looking for property
Ensure you're up to date with our latest advice on how to avoid fraud or scams when looking for property online.
Visit our security centre to find out moreDisclaimer - Property reference 33680976. The information displayed about this property comprises a property advertisement. Rightmove.co.uk makes no warranty as to the accuracy or completeness of the advertisement or any linked or associated information, and Rightmove has no control over the content. This property advertisement does not constitute property particulars. The information is provided and maintained by Clark Estates, Retford. Please contact the selling agent or developer directly to obtain any information which may be available under the terms of The Energy Performance of Buildings (Certificates and Inspections) (England and Wales) Regulations 2007 or the Home Report if in relation to a residential property in Scotland.
*This is the average speed from the provider with the fastest broadband package available at this postcode. The average speed displayed is based on the download speeds of at least 50% of customers at peak time (8pm to 10pm). Fibre/cable services at the postcode are subject to availability and may differ between properties within a postcode. Speeds can be affected by a range of technical and environmental factors. The speed at the property may be lower than that listed above. You can check the estimated speed and confirm availability to a property prior to purchasing on the broadband provider's website. Providers may increase charges. The information is provided and maintained by Decision Technologies Limited. **This is indicative only and based on a 2-person household with multiple devices and simultaneous usage. Broadband performance is affected by multiple factors including number of occupants and devices, simultaneous usage, router range etc. For more information speak to your broadband provider.
Map data ©OpenStreetMap contributors.
