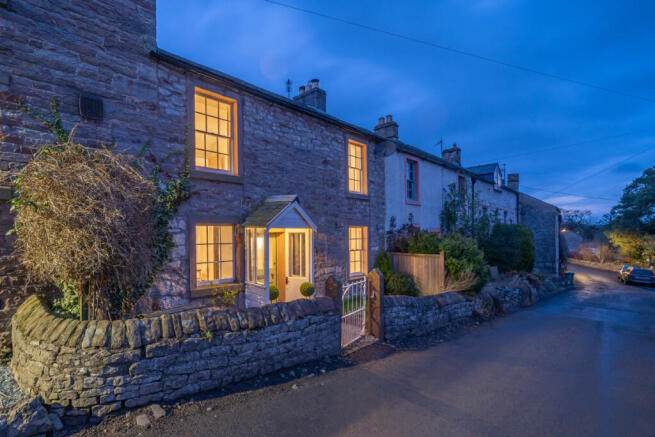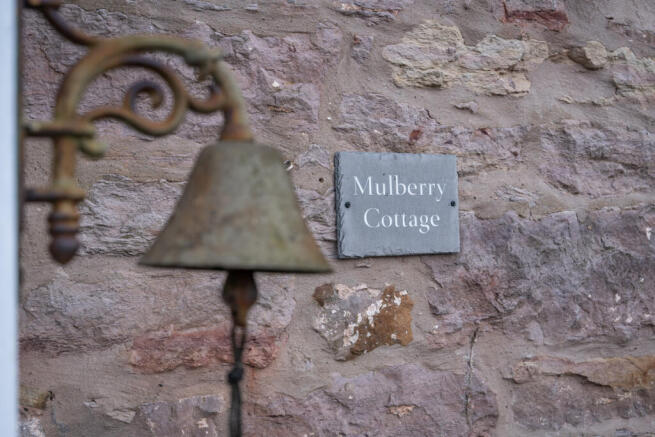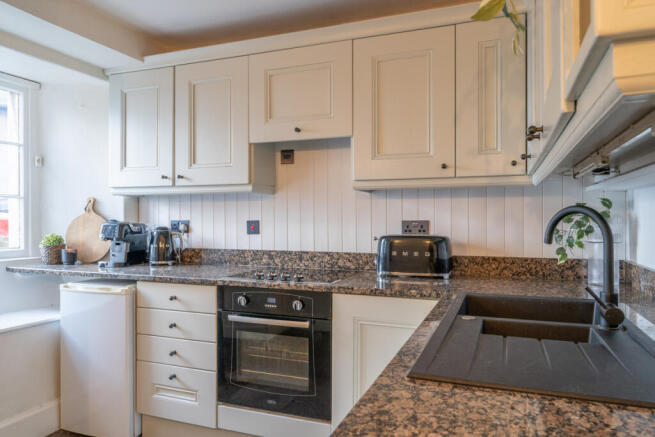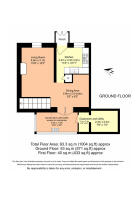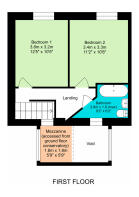
High Street, Morland, CA10

- PROPERTY TYPE
Cottage
- BEDROOMS
2
- BATHROOMS
1
- SIZE
Ask agent
- TENUREDescribes how you own a property. There are different types of tenure - freehold, leasehold, and commonhold.Read more about tenure in our glossary page.
Freehold
Key features
- Immaculately Presented Cottage
- Set In Stunning Village Of Morland
- Two Spacious Bedrooms
- Modern And Stylish Bathroom
- Short Walk To Village Amenities
- Beautiful Mezzanine Office Space
- Utility Room
- Multifuel Stove
- Character Features
- Recently Updated To Exceptional Standard
Description
Mulberry Cottage stands proudly, a perfect example of symmetry, with its pretty porch framed by wooden doors that open to a main entrance painted in a heritage green shade. A small garden sits either side of the porch and offers gravel to the left and laid to lawn with planting to the right.
Step inside, kick off your muddy boots, and you’ll be greeted by smart slate flooring beneath your feet. The kitchen is beautifully appointed with elegant cabinetry and sleek, contemporary work surfaces. There’s space for an under-counter fridge near a cosy window seat, while the electric oven and hob are tucked beneath a discreet extractor hood. A historic beam supports the kitchen frame, and the stylish black sink and tap are positioned across from the window, which offers peaceful views of the quiet lane outside.
Moving through the kitchen, you’ll find a charming dining nook, ideal for intimate meals and entertaining. The flow of space continues through a set of glazed double doors that lead to a rear extension. Here, you’ll discover a discreet utility room, thoughtfully enhanced by the current owners. With hard-wearing flooring flowing throughout, the room offers plumbing for a washing machine and space for a condenser dryer. If desired, the room could be easily converted into a downstairs shower space.
The extension itself is ¾ glazed, with a roof that allows light to flood the space. A wooden mezzanine, accessed by a ladder, leads to a delightful decked area – the perfect spot for stargazing on a summer’s evening. Beneath the mezzanine, the current owner has transformed the area into a home office, creating a tranquil and inspiring place to work.
The lounge is an open-plan space, with oak flooring running throughout the ground floor. It provides a warm, cosy retreat from the outside world, ideal for quiet nights in front of the multi-fuel burner. The room is flooded with light and offers views out to the quiet lane and distant Pennine fells. Original panelled shutters and abundant ceiling beams add to the charm that period properties are renowned for.
Behind discreet shelving and a cupboard access under the stairs is a new slim line hot water boiler which was installed in 2020. This heats the hot water fed central heating and hot water to the taps.
A staircase leads to the upper floor, where a spacious landing reveals two generously sized bedrooms, a newly renovated bathroom, and two loft hatches that are well-insulated and could easily be boarded to provide additional storage space.
Bedroom One, at the far end of the landing, is bright and airy, thanks to a large window with heavy shutters. A period feature fireplace adds character to the room and, although capped, could easily be reinstated. A panelled wall behind the bed enhances the charm of the room, which is decorated in soft, neutral tones.
Bedroom Two is similarly spacious and offers the same peaceful views out over the lane and distant fells.
The bathroom at Mulberry Cottage is sleek and modern, featuring large porcelain tiles, a clawfoot bath with an mains fed, drench overhead shower, and a contemporary lusso pedestal sink with an LED-lit mirror above. A low flush WC completes the modern design, while natural light pours in through a deep window with views to the rear. The pipework has been configured for a pressure system should one be desired at a later date.
Mulberry Cottage has been thoughtfully transformed into a peaceful and serene retreat, offering a true sense of home. Whether you’re looking for the perfect holiday let, a second home, or a more permanent residence, this cottage is ideally located in a vibrant and welcoming village.
Morland offers a beloved primary school, an award-winning café, a village hall that hosts a variety of events, a tennis court, and the famous Morland Beck, where children can paddle safely and where the annual duck race is held.
SERVICES AND ADDITIONAL INFORMATION
The property is connected to mains water, drains, and electricity. Please note there is no gas in the village and Mulberry cottage is heated via a newly installed slimline hot water central heating system which is powered by electricity. The current owner has informed us that monthly running costs for heating and power are £140
All windows are wooden sash style and are all single glazed. The rear extension is however double glazed.
There is a flying freehold above the utility space and there is no rear garden to the property. A right of access to the rear for maintenance is committed to deeds and is accessed via the neighbouring garden. Parking is abundant but, on the roadside and across from the cottage.
A small communal garden is positioned across form the cottage where local residents gather in summer for barbeques.
DISCLAIMER
These particulars, whilst believed to be accurate are set out as a general outline only for guidance and do not constitute any part of an offer or contract. Intending purchasers should not rely on them as statements of representation of fact, but must satisfy themselves by inspection or otherwise as to their accuracy. No person in this firms employment has the authority to make or give any representation or warranty in respect of the property. It is not company policy to test any services or appliances in properties offered for sale and these should be verified on survey by prospective purchasers.
LOUNGE
10'2" x 15'1" (3.10m x 4.60m)
KITCHEN
14'1" x 11'1" (4.30m x 3.40m)
DINING ROOM
8'2" x 9'2" (2.50m x 2.80m)
OFFICE/EXTENSION
5'10" x 12'5" (1.80m x 3.80m)
CLOAKROOM
3'11" x 6'10" (1.20m x 2.10m)
UTILITY
7'2" x 7'10" (2.20m x 2.40m)
BEDROOM ONE
10'5" x 12'5" (3.20m x 3.80m)
BEDROOM TWO
10'9" x 7'6" (3.30m x 2.30m)
BATHROOM
6'2" x 9'2" (1.90m x 2.80m)
UPPER MEZZANINE ACCESSED FROM GROUND FLOOR LADDER
5'10" x 5'10" (1.80m x 1.80m)
Brochures
Brochure 1- COUNCIL TAXA payment made to your local authority in order to pay for local services like schools, libraries, and refuse collection. The amount you pay depends on the value of the property.Read more about council Tax in our glossary page.
- Band: B
- PARKINGDetails of how and where vehicles can be parked, and any associated costs.Read more about parking in our glossary page.
- Yes
- GARDENA property has access to an outdoor space, which could be private or shared.
- Yes
- ACCESSIBILITYHow a property has been adapted to meet the needs of vulnerable or disabled individuals.Read more about accessibility in our glossary page.
- Ask agent
High Street, Morland, CA10
Add an important place to see how long it'd take to get there from our property listings.
__mins driving to your place
Get an instant, personalised result:
- Show sellers you’re serious
- Secure viewings faster with agents
- No impact on your credit score
Your mortgage
Notes
Staying secure when looking for property
Ensure you're up to date with our latest advice on how to avoid fraud or scams when looking for property online.
Visit our security centre to find out moreDisclaimer - Property reference RX524630. The information displayed about this property comprises a property advertisement. Rightmove.co.uk makes no warranty as to the accuracy or completeness of the advertisement or any linked or associated information, and Rightmove has no control over the content. This property advertisement does not constitute property particulars. The information is provided and maintained by TAUK, Covering Nationwide. Please contact the selling agent or developer directly to obtain any information which may be available under the terms of The Energy Performance of Buildings (Certificates and Inspections) (England and Wales) Regulations 2007 or the Home Report if in relation to a residential property in Scotland.
*This is the average speed from the provider with the fastest broadband package available at this postcode. The average speed displayed is based on the download speeds of at least 50% of customers at peak time (8pm to 10pm). Fibre/cable services at the postcode are subject to availability and may differ between properties within a postcode. Speeds can be affected by a range of technical and environmental factors. The speed at the property may be lower than that listed above. You can check the estimated speed and confirm availability to a property prior to purchasing on the broadband provider's website. Providers may increase charges. The information is provided and maintained by Decision Technologies Limited. **This is indicative only and based on a 2-person household with multiple devices and simultaneous usage. Broadband performance is affected by multiple factors including number of occupants and devices, simultaneous usage, router range etc. For more information speak to your broadband provider.
Map data ©OpenStreetMap contributors.
