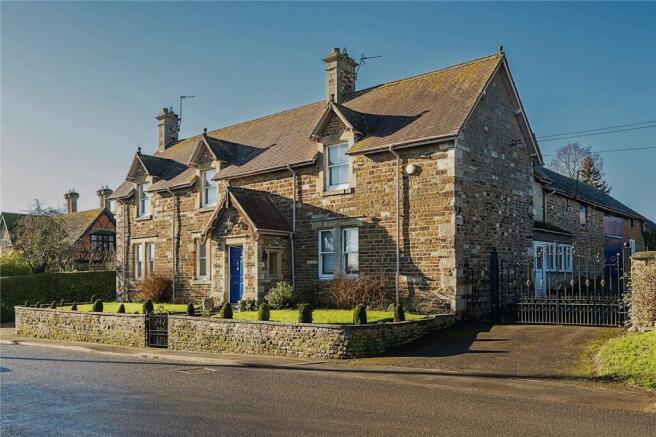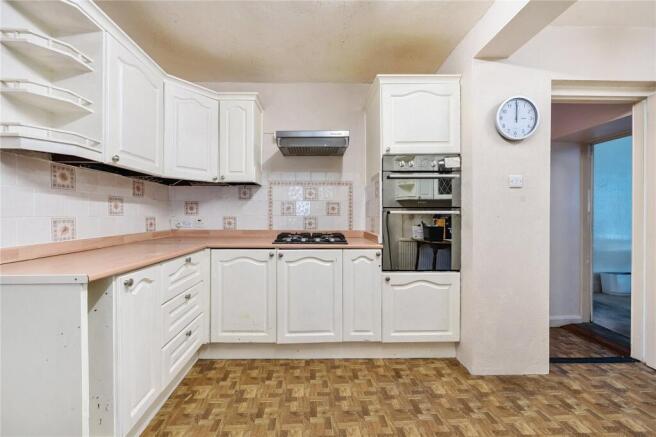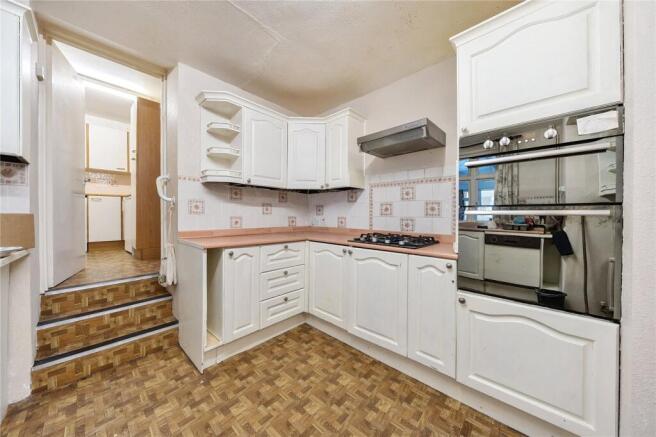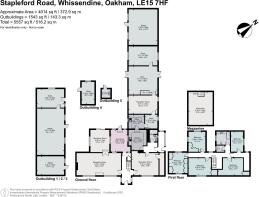
South Lodge, 8 Stapleford Road, Whissendine, Oakham, LE15

- PROPERTY TYPE
Detached
- BEDROOMS
5
- BATHROOMS
1
- SIZE
4,014-5,557 sq ft
373-516 sq m
- TENUREDescribes how you own a property. There are different types of tenure - freehold, leasehold, and commonhold.Read more about tenure in our glossary page.
Freehold
Key features
- An exciting opportunity to create a sensational home with outbuildings and private gardens.
- Spacious accommodation with great proportions and high ceilings, flooded with natural light
- Outbuildings with potential for conversion subject to the necessary permissions.
- Private gardens mainly laid to lawn with mature shrubs and trees.
- NO ONWARD CHAIN
- EPC Rating = F
Description
Description
Set back from Stapleford Road, South Lodge dates back to the 19th Century and provides an exciting opportunity to create a charming, family home in a rural village setting.
Entering through the iron gate into the front terrace, the front door opens into a spacious, elegant entrance hall. To the left is the first of several reception rooms, a spacious sitting room flooded with natural light. A gas fireplace provides a cosy feel to the room, whilst steps lead up to an additional sitting area with a large picture window framing views of the garden. The sun room provides a flexible reception space, with access into the rear garden.
Back to the hall, the traditional dining room enjoys views over the front garden, complete with a spacious pantry cupboard, open fireplace and arched alcoves. Flowing through into the kitchen and back hall, the kitchen is fitted with a good selection of units and integrated appliances. Steps lead up to the useful utility room, which provides additional storage, space for appliances and access to the outbuildings. A rear hallway and downstairs W.C. complete the ground floor.
From the entrance hall, the stairs ascend to the first floor. There are four double bedrooms and a smaller fifth, all flooded with natural light and most benefitting from built in wardrobes. A family bathroom completes the first floor with a separate W.C.
The property is approached through metal gates onto the driveway, that leads to extensive parking and the outbuildings. A small area of garden is situated alongside the driveway, with mature borders creating a secluded ‘room’ for following the sunshine. South Lodge benefits from a fantastic range of outbuildings, barns and stables, providing a vast amount of scope and opportunity for conversion into secondary accommodation or into a gym, studio, work from home space, subject to the necessary planning permissions. The barn offers a fantastic space with a mezzanine floor above, with double doors to both the driveway and gardens. A store and stable complete this wing, whilst additional stables and store complete the courtyard. The original features such as hay mangers and cobbled tiles remain from the previous owners who used the outbuildings to house their cows and horses, working the land.
The formal gardens, totalling 0.46 acres, lie to the west of the property. Lawned and partially walled, the gardens provide a private and peaceful space, with mature trees and raised shrub and flowering beds, ensuring colour and texture. There is ample space for family games as well as the opportunity to landscape the gardens further.
Location
South Lodge is located within Whissendine village, a rural village which is the host to several local events each year such as the Craft & Produce Show and Feast Week in July, a week of activities for all ages! The village remains home to a working mill, village shop, Post Office, village hall and popular pub, The White Lion Inn. The Anglican church of St Andrew remains a centre piece of the village, with it’s 100ft tower being seen from several miles around.
The village is well served by local schools, road and rail networks, and amenities. Within the village is a pre-school and primary school, with a range of senior schools and amenities available slightly further afield in Oakham (4.5 miles), Melton Mowbray (7 miles), Grantham (19 miles), Leicester (24 miles) and Peterborough (29 miles) with the Railway Station providing direct access into London.
Square Footage: 4,014 sq ft
Additional Info
Mains water, electricity and drainage are connected.
Mains gas central heating.
Fixtures & Fittings: Only those mentioned in these sales particulars are included in the sale. All others such as curtains, light fittings and garden ornaments are specifically excluded by may be available by separate negotiation.
All journey times and distances are approximate.
Brochures
Web DetailsParticulars- COUNCIL TAXA payment made to your local authority in order to pay for local services like schools, libraries, and refuse collection. The amount you pay depends on the value of the property.Read more about council Tax in our glossary page.
- Band: G
- PARKINGDetails of how and where vehicles can be parked, and any associated costs.Read more about parking in our glossary page.
- Yes
- GARDENA property has access to an outdoor space, which could be private or shared.
- Yes
- ACCESSIBILITYHow a property has been adapted to meet the needs of vulnerable or disabled individuals.Read more about accessibility in our glossary page.
- Ask agent
South Lodge, 8 Stapleford Road, Whissendine, Oakham, LE15
Add an important place to see how long it'd take to get there from our property listings.
__mins driving to your place
Your mortgage
Notes
Staying secure when looking for property
Ensure you're up to date with our latest advice on how to avoid fraud or scams when looking for property online.
Visit our security centre to find out moreDisclaimer - Property reference SSG240333. The information displayed about this property comprises a property advertisement. Rightmove.co.uk makes no warranty as to the accuracy or completeness of the advertisement or any linked or associated information, and Rightmove has no control over the content. This property advertisement does not constitute property particulars. The information is provided and maintained by Savills, Stamford. Please contact the selling agent or developer directly to obtain any information which may be available under the terms of The Energy Performance of Buildings (Certificates and Inspections) (England and Wales) Regulations 2007 or the Home Report if in relation to a residential property in Scotland.
*This is the average speed from the provider with the fastest broadband package available at this postcode. The average speed displayed is based on the download speeds of at least 50% of customers at peak time (8pm to 10pm). Fibre/cable services at the postcode are subject to availability and may differ between properties within a postcode. Speeds can be affected by a range of technical and environmental factors. The speed at the property may be lower than that listed above. You can check the estimated speed and confirm availability to a property prior to purchasing on the broadband provider's website. Providers may increase charges. The information is provided and maintained by Decision Technologies Limited. **This is indicative only and based on a 2-person household with multiple devices and simultaneous usage. Broadband performance is affected by multiple factors including number of occupants and devices, simultaneous usage, router range etc. For more information speak to your broadband provider.
Map data ©OpenStreetMap contributors.





