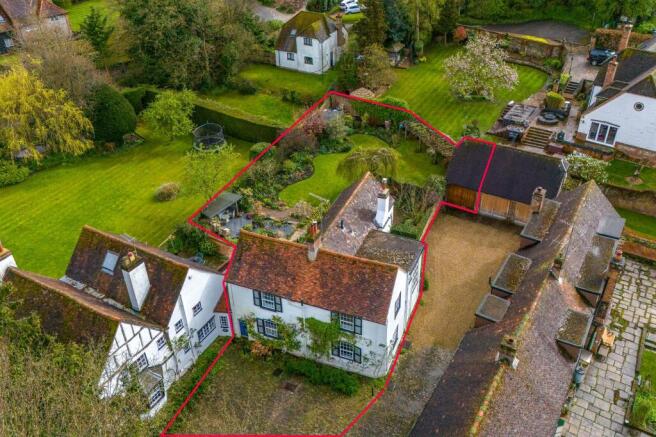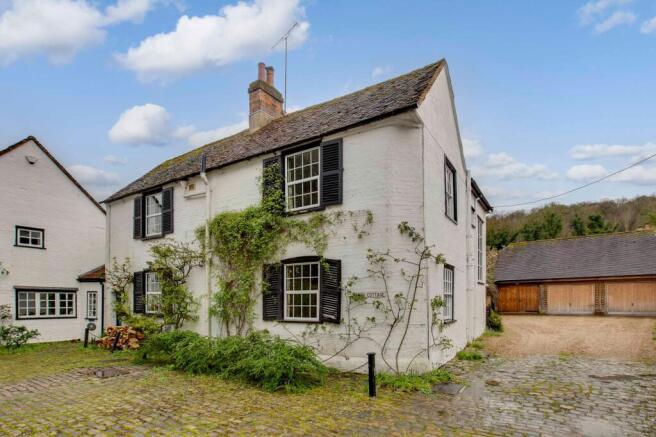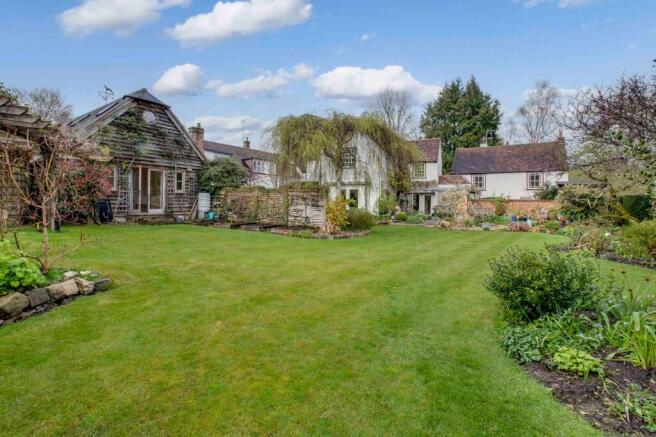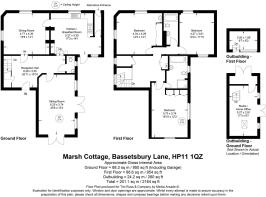
Bassetsbury Lane, High Wycombe, HP11

- PROPERTY TYPE
Detached
- BEDROOMS
3
- BATHROOMS
2
- SIZE
2,164 sq ft
201 sq m
- TENUREDescribes how you own a property. There are different types of tenure - freehold, leasehold, and commonhold.Read more about tenure in our glossary page.
Freehold
Key features
- Set within a conservation area
- Grade II listed property of character
- Close to town centre, train station & regarded schools
- Reception hall
- Two generous reception rooms
- 17' kitchen/breakfast room
- Three bedrooms
- Two bathrooms
- Separate studio/home office
- Extensive courtyard parking & impressive rear gardens
Description
Nestling in this small community, a charming, detached, grade II listed property of size and character, set within wonderful gardens, close to the town centre, mainline station and highly regarded schools.
A personal comment from the owner.
‘For the past 33 years I have felt a sense of pride and joy when driving into this unique group of historic mill buildings.
From my early morning cup of tea to late at night I have enjoyed the quiet seclusion of this sunny oasis against its backdrop of wooded hills. I have loved watching the eccentricities of the wildlife around the pond, the determined heron or the frogs catching their morning flies. Soothed by the sound of flowing water, the chatter of birds and shrieks of the Red Kites, I have relaxed into the scent of the plants and dined alfresco with friends.
I will miss the hillside walks behind the house or wandering along the flat parkland and rivers of the Rye and later in the year as the evenings draw in, I shall miss relaxing in front of the log fire with a good book or the TV.’
Marsh Cottage is a hidden gem offering well proportioned accommodation plus separate studio / home office, perfect for pursing one’s hobbies in this tranquil setting.
The accommodation in brief comprises; a welcoming reception hall, downstairs cloakroom, 20’ sitting room with open log fire, 15’ dining room with open log fire, 17’ kitchen/breakfast room with wood burning multifueled stove set on slate slabs and Leasure Cookmaster Range Cooker.
To the first floor is a light and spacious landing with airing cupboard housing Ideal Vogue combi boiler, principal bedroom with ensuite bathroom, two further double bedrooms served by a second bathroom plus box room (with amenities to convert to a utility area).
EPC Rating: D
Garden
The rear gardens are unquestionably an impressive feature of the property and have to be viewed to be appreciated. The cottage style gardens are laid mainly to lawn with well stocked flower and shrub beds, attractive pond / water feature and terrace with pergola/seating areas ideal for entertaining and al-fresco dining.
Parking - Driveway
The property benefits from extensive cobbled courtyard parking leading to a studio / home office.
- COUNCIL TAXA payment made to your local authority in order to pay for local services like schools, libraries, and refuse collection. The amount you pay depends on the value of the property.Read more about council Tax in our glossary page.
- Band: G
- PARKINGDetails of how and where vehicles can be parked, and any associated costs.Read more about parking in our glossary page.
- Driveway
- GARDENA property has access to an outdoor space, which could be private or shared.
- Private garden
- ACCESSIBILITYHow a property has been adapted to meet the needs of vulnerable or disabled individuals.Read more about accessibility in our glossary page.
- Ask agent
Bassetsbury Lane, High Wycombe, HP11
Add an important place to see how long it'd take to get there from our property listings.
__mins driving to your place


Your mortgage
Notes
Staying secure when looking for property
Ensure you're up to date with our latest advice on how to avoid fraud or scams when looking for property online.
Visit our security centre to find out moreDisclaimer - Property reference 016c55aa-86ef-48a5-8ad5-73686b44b541. The information displayed about this property comprises a property advertisement. Rightmove.co.uk makes no warranty as to the accuracy or completeness of the advertisement or any linked or associated information, and Rightmove has no control over the content. This property advertisement does not constitute property particulars. The information is provided and maintained by Tim Russ & Co., Hazlemere. Please contact the selling agent or developer directly to obtain any information which may be available under the terms of The Energy Performance of Buildings (Certificates and Inspections) (England and Wales) Regulations 2007 or the Home Report if in relation to a residential property in Scotland.
*This is the average speed from the provider with the fastest broadband package available at this postcode. The average speed displayed is based on the download speeds of at least 50% of customers at peak time (8pm to 10pm). Fibre/cable services at the postcode are subject to availability and may differ between properties within a postcode. Speeds can be affected by a range of technical and environmental factors. The speed at the property may be lower than that listed above. You can check the estimated speed and confirm availability to a property prior to purchasing on the broadband provider's website. Providers may increase charges. The information is provided and maintained by Decision Technologies Limited. **This is indicative only and based on a 2-person household with multiple devices and simultaneous usage. Broadband performance is affected by multiple factors including number of occupants and devices, simultaneous usage, router range etc. For more information speak to your broadband provider.
Map data ©OpenStreetMap contributors.





