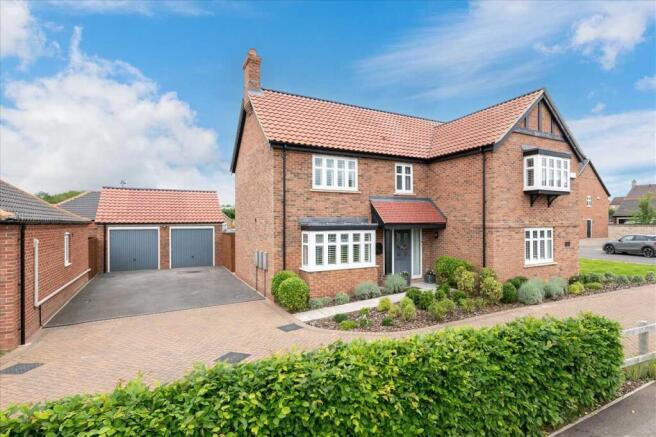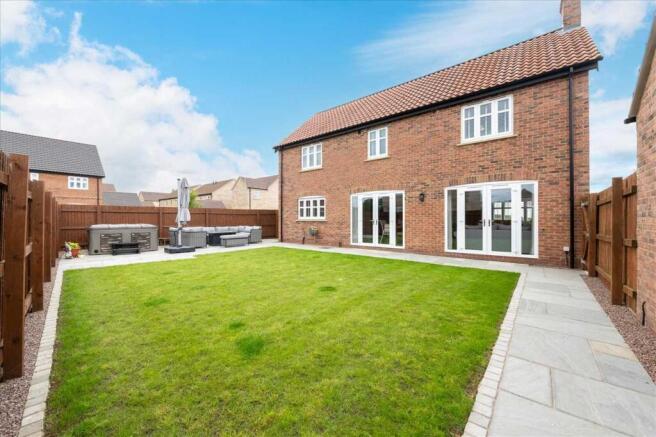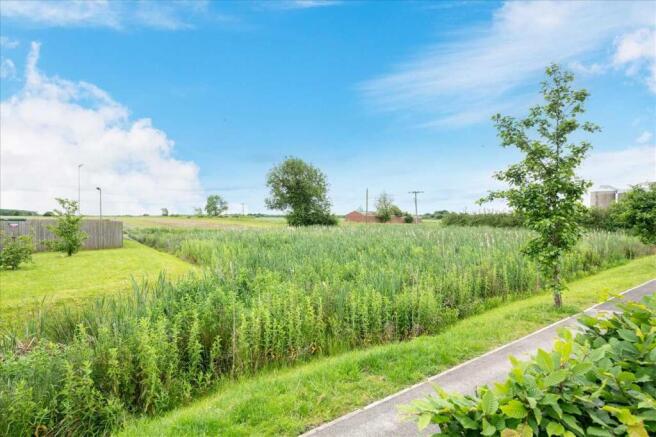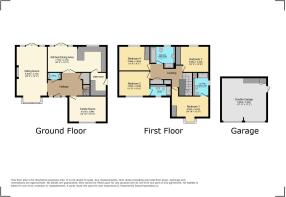
David Todd Way, Bardney

- PROPERTY TYPE
Detached
- BEDROOMS
4
- BATHROOMS
3
- SIZE
Ask agent
- TENUREDescribes how you own a property. There are different types of tenure - freehold, leasehold, and commonhold.Read more about tenure in our glossary page.
Freehold
Key features
- Stunning four-bedroom detached home in Bardney village.
- Built by the reputable Chestnut Homes.
- Spacious layout with multiple reception rooms.
- Large driveway with ample parking and double garage.
- Beautifully landscaped front and rear gardens.
- Private rear garden with patio and lawn space.
- Gas central heating and double glazing throughout.
- Close to local amenities and excellent schools.
Description
Kinetic Estate Agents are delighted to present for sale this stunning four bedroom detached family home on David Todd Way, built by the ever reputable builder, Chestnut Homes.
Internally the property briefly comprises of Entrance Hallway, Cloakroom, Sitting Room, Dining/ Kitchen, Utility Room, Family Room, First Floor Landing, Four Double Bedrooms, Two Ensuite Shower Rooms, and Family Bathroom. Externally, The property is located on the western side of David Todd Way, with a block-paved driveway that serves as both the entrance to the house and to several nearby residences. A spacious tarmac driveway offers ample parking for both residents and guests, while also providing access to a generously sized Double Garage. The garage features double upper doors, a rear service door, built-in storage cupboards, a work surface along one wall, light fixtures, and power outlets. At the attractive southern frontage of the home, there is a beautifully landscaped garden with bark-covered beds and borders, home to a variety of mature shrubs and flowering plants such as lavender, laurel, roses, and more. A pedestrian gate from the driveway leads to the rear garden. The rear garden is surprisingly spacious, offering a private family area enclosed by tall panel fencing. The main garden space is predominantly lawned, with wide paved paths leading to the French doors of both the sitting room and the dining kitchen. Along the eastern side of the garden, there is a large grey sandstone paved patio area, perfect for a hot tub and large outdoor furniture, ideal for enjoying the sun in the spring and summer months. Down the eastern side of the house, there is an enclosed bin storage area accessed via the utility room door. Additional features include outside light fixtures and a water tap.
The property further benefits from gas central heating and double glazing throughout, as well as many internal upgrades by the current owner.
Bardney offers a wealth of amenities with a church, garage, pharmacy, doctors surgery, public house, butchers, coop, post office, take away food outlets and primary school. The property is also in the catchment area for Queen Elizabeth Grammar School.
Call Kinetic Today on for your viewing.
Entrance Hall
Featuring a striking double-glazed main entrance door, with windows either side to let the light in meaning that the entrance hall feels welcoming. The hallway includes a staircase leading to the first floor, complemented by a large built-in under-stairs storage cupboard. A radiator with a stylish decorative cover adds warmth and charm. Beautiful oak doors provide access to the dining kitchen and reception rooms, enhancing the home's character.
Cloakroom
Featuring a sleek low-level WC with a concealed cistern, complemented by a toiletry cabinet to one side. The wash hand basin is set within a stylish vanity top, with additional storage cupboards beneath on either side for added convenience. The space is finished with a tiled floor, a radiator, ceiling spotlights, and an extractor vent for ventilation.
Lounge 6.83m (22' 5") x 3.73m (12' 3")
Boasting a charming southerly outlook over the picturesque views of the open countryside beyond. French doors open onto the rear garden patio, seamlessly blending indoor and outdoor living. The bay window is fitted with elegant plantation shutters, while the room features two radiators and a characterful chimney breast, complete with a stylish oak mantle and a tiled, illuminated hearth, designed to accommodate a freestanding Bio-Ethanol stove.
Kitchen/Diner 7.15m (23' 5") x 3.11m (10' 2")
Offering a delightful view over the rear garden through elegant French doors, the kitchen is designed for both style and functionality, featuring a comprehensive selection of sleek base, drawer, and wall units. A spacious worktop includes a single drainer with a one-and-a-half bowl sink inset, with a breakfast bar, cupboard storage, and a concealed Neff dishwasher.
Further enhancing the space, a dedicated worktop houses two brushed steel Neff ovens beneath, with a five-ring Neff gas hob inset and a glass feature splashback, complemented by a matching cooker hood and additional wall-mounted cupboard storage. On one side of the kitchen, a range of integrated pantry cupboards accommodates a Neff brushed steel microwave and a concealed Neff fridge/freezer.
Finishing touches include large ceramic floor tiles, a radiator with a decorative cover, ceiling spotlights.
Utility Room
Featuring sleek, contemporary fitted units, this space is designed for both style and functionality. The work surface incorporates a single drainer stainless steel sink unit with ample cupboard storage and designated space for both laundry and drying appliances beneath. A wall-mounted gas central heating boiler ensures efficiency, while large ceramic floor tiles and an extractor vent enhance practicality. A double-glazed panelled side entrance door provides convenient access to the outdoor areas.
Family Room 4.51m (14' 10") x 3.09m (10' 2")
Enjoying a picturesque south-facing view over the neighbouring countryside, this room is further enhanced by high-quality, locally made, bespoke fitted storage spanning one wall. This includes an extensive range of soft close drawers, cupboards, and shelving, along with a dedicated TV space and ornament alcove. Elegant plantation shutters adorn the window, while a radiator ensures warmth and comfort.
First Floor Landing
A generously sized landing, featuring a built-in airing cupboard housing the insulated hot water cylinder with an immersion heater, alongside a spacious, Double-doored linen cupboard for additional storage. A radiator with a decorative cover enhances the space, while access to the roof space provides further practicality. Stylish oak doors lead to all adjoining rooms, adding a refined touch to the interior.
Bedroom One 4.52m (14' 10") x 4.12m (13' 6")
Offering a charming view from a bay window over the open Lincolnshire countryside to the south. A spacious built-in wardrobe spans one wall, featuring floor-to-ceiling mirrored panel doors for a stylish and practical touch. A radiator ensures warmth, while an elegant oak door provides access to the adjoining space.
Ensuite Shower Room
Featuring a spacious shower cubicle spanning one wall, complete with a fitted mains rainfall and power shower. Full-height Porcelanosa wall tiling for a sleek, modern finish. The wash hand basin is set within a stylish vanity top, offering ample surface space on either side, with convenient toiletry storage beneath. A low-level WC with a concealed cistern enhances the streamlined design.
A glass-shelved toiletry alcove is neatly positioned in one corner, complemented by elegant wall tiling above the basin and an illuminated mirror. The space is further enhanced by a tiled floor, a ladder-back style radiator/towel rail, inset ceiling spotlights, and an extractor vent for ventilation.
Family Bathroom
Generously proportioned and elegantly designed with a contemporary touch, this bathroom features a spacious shower cubicle with a fitted shower and full-height wall tiling. The wash hand basin is set within a sleek vanity top, offering ample surface space, with a toiletry cupboard below and an illuminated vanity mirror above, complemented by stylish wall tiling.
A panelled bath extends across one wall, complete with a splashback for a polished finish. Additional features include a low-level WC, a ladder-back style radiator/towel rail, inset ceiling spotlights, and an extractor vent for added comfort and practicality.
Bedroom Two 3.55m (11' 8") x 3.04m (10' 0")
Boasting a delightful southerly outlook across the front of the property, with picturesque views of the open Lincolnshire countryside. The window is elegantly dressed with stylish plantation shutters, while a radiator ensures warmth and comfort. A feature oak door provides access to the adjoining space, and there are also built in wardrobes.
Ensuite Shower Room
Generously proportioned and elegantly designed with a modern aesthetic, this bathroom features a spacious shower cubicle spanning one wall, complete with a fitted shower and full-height Porcelanosa wall tiling. The wash hand basin is set within a stylish vanity top, accompanied by toiletry cabinets below and an illuminated vanity mirror above, complemented by sleek wall tiling.
A low-level WC with a concealed cistern enhances the streamlined look, while additional features include a tiled floor, a ladder-back style radiator/towel rail, inset ceiling spotlights, and an extractor vent for added comfort and practicality.
Bedroom Three 4.05m (13' 3") x 3.20m (10' 6")
Enjoying a lovely view overlooking the rear garden, with glimpses of the countryside between neighbouring homes. A fitted wardrobe spans one wall, featuring floor-to-ceiling mirrored panel doors and fitted carpet.
Bedroom Four 3.56m (11' 8") x 2.82m (9' 3")
Boasting a delightful southerly outlook across the front of the property and driveway, with picturesque views of the open Lincolnshire countryside. The room is elegantly dressed with tasteful panelling on the feature wall, while a radiator ensures warmth and comfort. A feature oak door provides access to the adjoining space, and there are also built in wardrobes.
Additional Information
Council Tax Band E
Local Authority - West Lindsey
Tenure - Freehold
Disclaimer
These particulars are intended to give a fair description of the property but their accuracy cannot be guaranteed, and they do not constitute an offer of contract. Intending purchasers must rely on their own inspection of the property. None of the above appliances/services have been tested by ourselves. We recommend purchasers arrange for a qualified person to check all appliances/services before legal commitment.
- COUNCIL TAXA payment made to your local authority in order to pay for local services like schools, libraries, and refuse collection. The amount you pay depends on the value of the property.Read more about council Tax in our glossary page.
- Band: E
- PARKINGDetails of how and where vehicles can be parked, and any associated costs.Read more about parking in our glossary page.
- Yes
- GARDENA property has access to an outdoor space, which could be private or shared.
- Yes
- ACCESSIBILITYHow a property has been adapted to meet the needs of vulnerable or disabled individuals.Read more about accessibility in our glossary page.
- Ask agent
David Todd Way, Bardney
Add an important place to see how long it'd take to get there from our property listings.
__mins driving to your place
Explore area BETA
Lincoln
Get to know this area with AI-generated guides about local green spaces, transport links, restaurants and more.
Get an instant, personalised result:
- Show sellers you’re serious
- Secure viewings faster with agents
- No impact on your credit score
Your mortgage
Notes
Staying secure when looking for property
Ensure you're up to date with our latest advice on how to avoid fraud or scams when looking for property online.
Visit our security centre to find out moreDisclaimer - Property reference KIT1002493. The information displayed about this property comprises a property advertisement. Rightmove.co.uk makes no warranty as to the accuracy or completeness of the advertisement or any linked or associated information, and Rightmove has no control over the content. This property advertisement does not constitute property particulars. The information is provided and maintained by Kinetic Estate Agents Limited, Lincoln. Please contact the selling agent or developer directly to obtain any information which may be available under the terms of The Energy Performance of Buildings (Certificates and Inspections) (England and Wales) Regulations 2007 or the Home Report if in relation to a residential property in Scotland.
*This is the average speed from the provider with the fastest broadband package available at this postcode. The average speed displayed is based on the download speeds of at least 50% of customers at peak time (8pm to 10pm). Fibre/cable services at the postcode are subject to availability and may differ between properties within a postcode. Speeds can be affected by a range of technical and environmental factors. The speed at the property may be lower than that listed above. You can check the estimated speed and confirm availability to a property prior to purchasing on the broadband provider's website. Providers may increase charges. The information is provided and maintained by Decision Technologies Limited. **This is indicative only and based on a 2-person household with multiple devices and simultaneous usage. Broadband performance is affected by multiple factors including number of occupants and devices, simultaneous usage, router range etc. For more information speak to your broadband provider.
Map data ©OpenStreetMap contributors.





