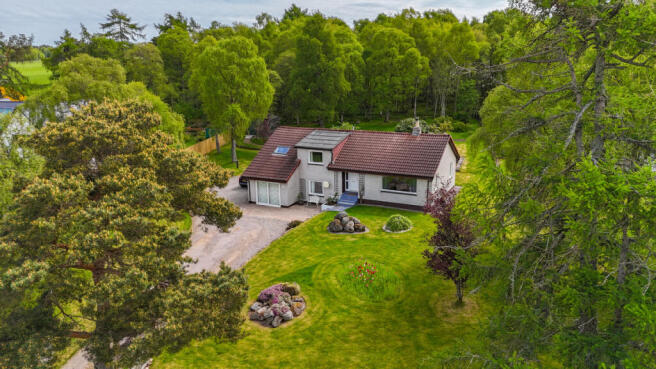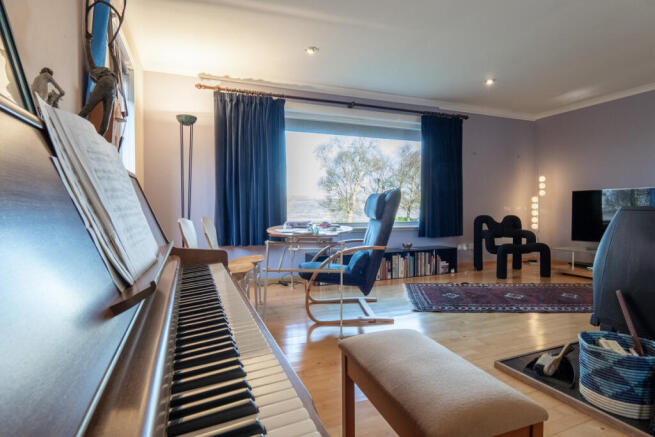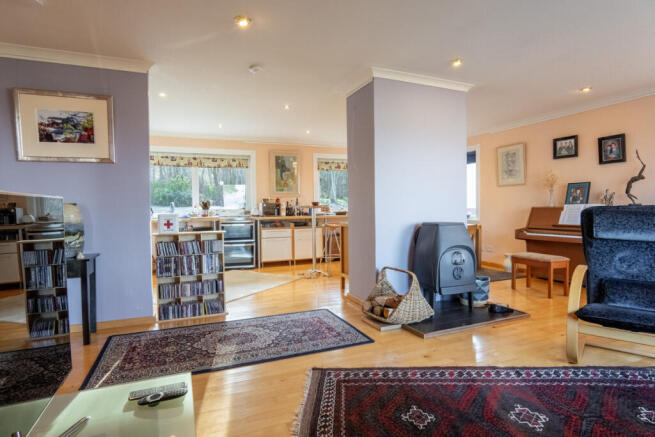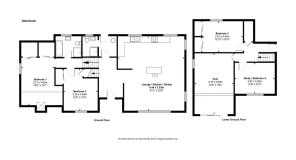Newton of Ferintosh, Conon Bridge, IV7 8AS

- PROPERTY TYPE
Detached
- BEDROOMS
3
- BATHROOMS
2
- SIZE
1,808 sq ft
168 sq m
- TENUREDescribes how you own a property. There are different types of tenure - freehold, leasehold, and commonhold.Read more about tenure in our glossary page.
Freehold
Key features
- Open-Plan Kitchen Living & Dining Area
- Multiple Wash Rooms, Great For Busy Households
- Decking & Patio Areas For Outdoor Relaxing
- Quiet Countryside Setting With Scenic Views
- Excellent Potential To Customise & Modernise
- Striking Solid Fuel Stove Feature
- Floored Attic For Additional Providing Storage
- Generous Garden Space with Wooden Shed
- Large Driveway With Space For Multiple Cars
- Idyllic Retreat A Short Drive From Inverness
Description
Upon entering, you are welcomed into the heart of the home, an impressive open-plan lounge, dining and kitchen area that serves as the perfect space for both relaxation and entertaining. Wooden flooring flows throughout, complementing the soft purple walls. A striking solid fuel stove, set within a central feature wall, not only adds warmth and charm but also acts as a focal point. The multiple surrounding windows flood the room with natural light while offering breathtaking views of the rolling countryside. Ceiling spotlights enhance the bright and airy atmosphere. The kitchen area features a peach-toned feature wall that adds a pop of colour to the space. Currently a minimal setup, it includes dedicated space and plumbing for a freestanding cooker, dishwasher and laundry appliances. Its generous size and open layout provide excellent potential for customising to suit individual tastes.
Off the main living area, a convenient ground-floor shower room is finished in soft peach tones and fitted with a shower enclosure, toilet, wash basin and a sleek chrome towel radiator. A separate rear hallway provides useful additional storage space and access to the garden.
The lower ground floor provides excellent versatility, featuring multiple rooms that can be adapted to suit individual needs. A well-proportioned study/home office offers a quiet retreat for remote work but could easily function as a bedroom if required. A further expansive room, currently used as a gym and games room, features a bold red feature wall, wooden flooring and double patio doors opening onto the garden. This space could be transformed into an additional bedroom suite too, or a second lounge or family entertainment area. Another double bedroom on this level is neutrally decorated, with wooden flooring and a large window ensuring a bright and welcoming feel. A small utility cupboard with built-in shelving offers a practical storage solution, perfect for keeping household essentials like a vacuum cleaner, ironing board, and other everyday items neatly tucked away.
The upper floor houses two generous double bedrooms, both offering plenty of space for furniture and storage. One bedroom is decorated in stylish grey tones and benefits from a built-in storage cupboard, while the other features a charming sloped ceiling, neutral décor and warm wooden flooring.
A large family bathroom serves this level, designed with soft peach walls and an eye-catching mix of blue, yellow and sandstone coloured tiling. The suite includes a bathtub with elegant gold taps, a sink, toilet and a white towel radiator, combining practicality with a classic touch of luxury.
An additional floored attic space offers excellent additional storage, ensuring the home remains as functional as it is stylish.
Outside, the expansive garden is a haven for nature lovers, with mature trees, shrubs and planting beds providing endless opportunities for landscaping or homegrown produce. A decked seating area and a separate patio create perfect spots for alfresco dining or simply enjoying the peaceful surroundings. The lawned areas offer plenty of space for children or pets to play, while a garden shed provides additional storage for tools or outdoor equipment.
The property is fitted with uPVC double-glazed windows, ensuring energy efficiency and insulation throughout. Heating is provided by an electric system, with a combination of night storage and convector heaters, while the closed solid fuel stove in the lounge adds additional warmth and ambiance. The unvented hot water cylinder is located in the rear hall, supplying hot water on demand. Smoke and carbon monoxide detection devices are installed for safety.
With its unique layout, generous proportions and breathtaking rural views, Glendoran offers an exciting opportunity to create a truly special home. Whether you're looking for a peaceful retreat, a home with space to grow or a property with potential to be transformed, this residence is ready to be shaped to your vision. Arrange a viewing today and discover all that this exceptional home has to offer.
About Newton of Ferintosh
Newton of Ferintosh is a delightful rural enclave that embodies the quintessential Highland lifestyle. Nestled amidst gentle rolling hills and expansive farmland, this small community offers a peaceful retreat and an ideal setting for those who value both natural beauty and a close-knit community atmosphere.
Residents enjoy essential facilities in nearby Dingwall, where a range of shops, cafes, healthcare services and leisure amenities are readily available. Families benefit from quality education, with Ferintosh Primary School catering to younger children school and secondary schooling accessible in Dingwall, ensuring a well-rounded learning environment. Transport is provided from the door to the school.
Excellent transport links further enhance the appeal of Newton of Ferintosh. Local roads provide swift connections to Dingwall and easy commutes to Inverness. This connectivity allows residents to embrace a relaxed lifestyle without sacrificing the conveniences of urban living.
With its captivating natural setting and proximity to essential amenities and quality schools, Newton of Ferintosh offers an enticing opportunity for those seeking a balanced and rewarding Highland lifestyle.
General Information:
Services: Mains Water & Electric
Council Tax Band: F
EPC Rating: D (61)
Entry Date: Early entry available
Home Report: Available on request.
Viewings: 7 Days accompanied by agent.
- COUNCIL TAXA payment made to your local authority in order to pay for local services like schools, libraries, and refuse collection. The amount you pay depends on the value of the property.Read more about council Tax in our glossary page.
- Band: F
- PARKINGDetails of how and where vehicles can be parked, and any associated costs.Read more about parking in our glossary page.
- Yes
- GARDENA property has access to an outdoor space, which could be private or shared.
- Yes
- ACCESSIBILITYHow a property has been adapted to meet the needs of vulnerable or disabled individuals.Read more about accessibility in our glossary page.
- Ask agent
Newton of Ferintosh, Conon Bridge, IV7 8AS
Add an important place to see how long it'd take to get there from our property listings.
__mins driving to your place
Get an instant, personalised result:
- Show sellers you’re serious
- Secure viewings faster with agents
- No impact on your credit score
Your mortgage
Notes
Staying secure when looking for property
Ensure you're up to date with our latest advice on how to avoid fraud or scams when looking for property online.
Visit our security centre to find out moreDisclaimer - Property reference RX524184. The information displayed about this property comprises a property advertisement. Rightmove.co.uk makes no warranty as to the accuracy or completeness of the advertisement or any linked or associated information, and Rightmove has no control over the content. This property advertisement does not constitute property particulars. The information is provided and maintained by Hamish Homes Ltd, Inverness. Please contact the selling agent or developer directly to obtain any information which may be available under the terms of The Energy Performance of Buildings (Certificates and Inspections) (England and Wales) Regulations 2007 or the Home Report if in relation to a residential property in Scotland.
*This is the average speed from the provider with the fastest broadband package available at this postcode. The average speed displayed is based on the download speeds of at least 50% of customers at peak time (8pm to 10pm). Fibre/cable services at the postcode are subject to availability and may differ between properties within a postcode. Speeds can be affected by a range of technical and environmental factors. The speed at the property may be lower than that listed above. You can check the estimated speed and confirm availability to a property prior to purchasing on the broadband provider's website. Providers may increase charges. The information is provided and maintained by Decision Technologies Limited. **This is indicative only and based on a 2-person household with multiple devices and simultaneous usage. Broadband performance is affected by multiple factors including number of occupants and devices, simultaneous usage, router range etc. For more information speak to your broadband provider.
Map data ©OpenStreetMap contributors.




