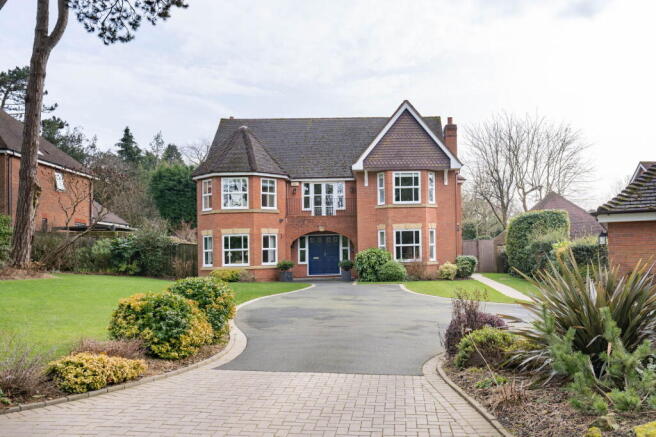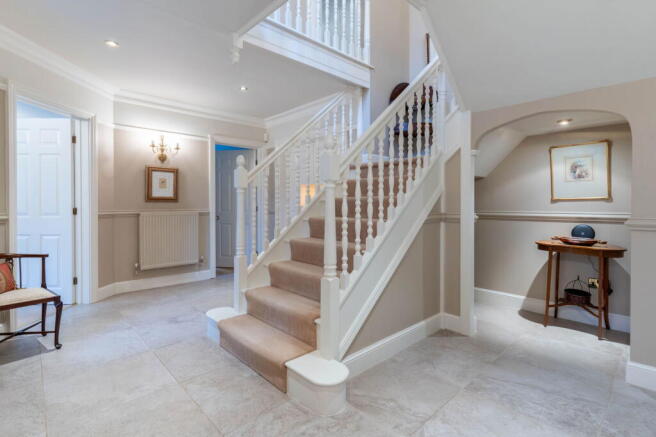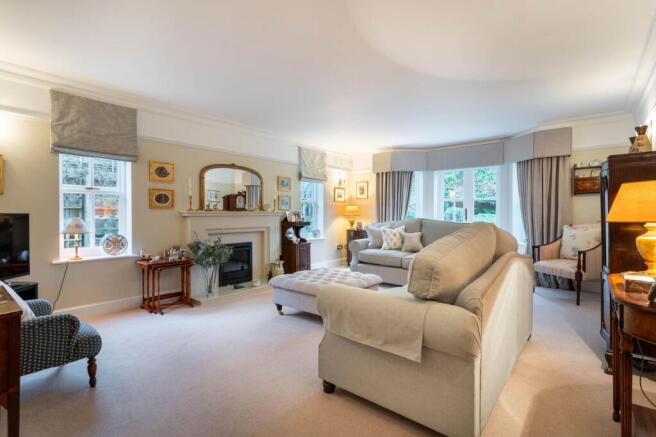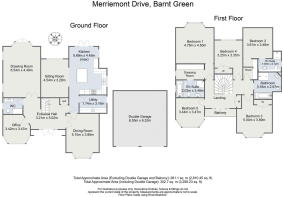Merriemont Drive, Barnt Green, B45 8QZ

- PROPERTY TYPE
Detached
- BEDROOMS
5
- BATHROOMS
3
- SIZE
3,258 sq ft
303 sq m
- TENUREDescribes how you own a property. There are different types of tenure - freehold, leasehold, and commonhold.Read more about tenure in our glossary page.
Freehold
Key features
- 3,258 sq ft (Including the Separate Double Garage Block)
- Four Flexible Reception Rooms
- Pristine Breakfast Kitchen and Utility Room
- Galleried Landing with Front Facing Balcony
- Master Bedroom, Dressing Room and En Suite
- Guest Bedroom, Dressing Room and En Suite
- Three Additional Double Bedrooms
- Luxury Family Bathroom
- Beautifully Landscaped South Easterly Rear Garden
- Just 1.4 Miles from Barnt Green Village
Description
Summary
Nestled within an exclusive and beautifully maintained luxury development on one of Barnt Green’s most prestigious roads, this distinguished double-fronted 'Victorian-style' residence, built in the late 1990s, spans an impressive 3,258 sq ft, offering immaculate accommodation throughout. A striking façade, enhanced by one of the estate’s rare front balconies, sets the tone for the elegance within. The home boasts four generous reception rooms, ideal for both formal entertaining and relaxed family living, alongside a well-appointed kitchen and three luxurious bathrooms. The spacious layout continues with a double garage and a substantial driveway, providing ample parking. To the rear, a highly private and beautifully landscaped south-easterly garden offers a private and tranquil retreat, perfect for outdoor enjoyment.
Description
Stepping through the covered storm porch, grand double doors open into a stunning entrance hallway, where a striking central staircase serves as the focal point. The sense of space and refinement is enhanced by a cloaks cupboard for convenient storage, an illuminated understairs alcove, and a stylish guest WC.
To the front of the house, a sumptuous office provides a quiet retreat, perfect for working in luxury. The drawing room is a haven of sophistication, featuring a modern gas fire with a beautiful stone surround, creating an inviting space to relax. A separate formal dining room offers the ideal setting for entertaining guests.
At the heart of the home lies the pristine breakfast kitchen, designed for both function and beauty. Solid wood cabinetry, granite worktops, and a charming Belfast sink lend a timeless elegance, while a 'Britannia' range cooker ensures practicality for the keen chef. Double doors open directly onto the garden, seamlessly blending indoor and outdoor living. Adjoining the kitchen is a utility room and a welcoming sitting room, providing a relaxed yet stylish space, perfect for everyday family life.
Ascending to the first floor, you are greeted by a magnificent galleried landing, an impressive space bathed in natural light. Double doors open onto a front-facing balcony, offering a picturesque vantage point over the lush greenery of the estate—a perfect spot to enjoy morning coffee or unwind in the evening.
The master suite is a private sanctuary, accessed via an elegant dressing room that leads into a beautifully appointed en suite bathroom, complete with a bathtub and a separate shower cubicle. The principal guest bedroom is equally refined, also featuring its own walk-through dressing room and a stylish en suite shower room, ensuring comfort and privacy for visitors.
Three further generously proportioned double bedrooms provide ample accommodation, two of which benefit from built-in wardrobes for seamless storage. A luxury family bathroom, finished to the highest standard, serves the additional bedrooms.
Outside
The property is approached via a substantial frontage with one half featuring a spacious driveway, providing ample parking for several vehicles and leading to a detached double garage block, ensuring secure storage and convenience.
The other half showcases a pristine lawn, meticulously maintained and framed by beautifully planted borders, adding a touch of colour and greenery to the landscape. This carefully curated frontage creates a striking first impression, perfectly complementing the grandeur of the home.
The beautifully designed south-easterly rear garden has been professionally landscaped to create a serene and stylish outdoor retreat. A spacious patio seating area provides the perfect spot to relax and entertain, seamlessly connecting to a meticulously shaped lawn. Surrounding the lawn, thoughtfully planted borders introduce a vibrant mix of seasonal flowers and lush greenery, adding depth and color throughout the year. A striking semi-circular hedge forms an elegant focal point, embracing a carefully positioned rock at its center, enhancing the garden’s natural charm. This well-balanced design blends structure and softness, making it an inviting space to enjoy in all seasons.
Location
Barnt Green is a delightful village offering a variety of amenities including local shopping facilities, cafes, two popular gastropubs, doctor's surgery, two churches, several dentists, St Andrews First School and train station direct to Birmingham New Street. Merriemont Drive itself is located approximately 1.4 miles from the village centre and is conveniently located for many fine walks, including the renowned Lickey Hills Country Park. There are also many sporting facilities including a cricket club, Blackwell Golf Club, Barnt Green sailing club and many other societies including local orchestra, the Midland Sinfonia. There is easy access to M5/M42 motorway links, Birmingham Airport and Birmingham City Centre is approximately 10 miles away. Further local schooling includes Blackwell Infants School, Lickey End First School, Alvechurch First and Middle School, North and South Bromsgrove High as well as Bromsgrove Independent School.
Room Dimensions
Drawing Room 6.54m (into bay) x 4.49m (21'5" x 14'8")
Dining Room 5.1m (into bay) x 3.88m (16'8" x 12'8")
Kitchen 5.69m (max) x 4.45m (max) (18'8" x 14'7")
Sitting Room 4.54m x 3.28m (14'10" x 10'9")
Office 3.42m (into bay) x 3.47m (11'2" x 11'4")
Double Garage 6.55m x 6.32m (21'5" x 20'8")
Bedroom 1 4.76m (into bay) x 4.5m (15'7" x 14'9")
Dressing Room 1.82m (into wardrobes) x 3.47m (5'11" x 11'4")
En Suite 2.03m x 3.48m (6'7" x 11'5")
Bedroom 2 3.61m x 3.48m (11'10" x 11'5")
En Suite 2.39m x 2.72m (7'10" x 8'11")
Dressing Room 2.42m x 1.69m (into wardrobes) (7'11" x 5'6")
Bedroom 3 5m (into bay) x 3.89m (16'4" x 12'9")
Bedroom 4 3.25m x 3.35m (10'7" x 10'11")
Bedroom 5 3.44m (into bay) x 3.47m (11'3" x 11'4")
Bathroom 3.18m x 2.97m (10'5" x 9'8")
Please read the following: These particulars are for general guidance only and are based on information supplied and approved by the seller. Complete accuracy cannot be guaranteed and may be subject to errors and/or omissions. They do not constitute a contract or part of a contract in any way. We are not surveyors or conveyancing experts therefore we cannot and do not comment on the condition, issues relating to title or other legal issues that may affect this property. Interested parties should employ their own professionals to make enquiries before carrying out any transactional decisions. Photographs are provided for illustrative purposes only and the items shown in these are not necessarily included in the sale, unless specifically stated. The mention of any fixtures, fittings and/or appliances does not imply that they are in full efficient working order, and they have not been tested. All dimensions are approximate. We are not liable for any loss arising from the use of these details.
Regulations require us to conduct identity and AML checks and gather information about every buyer's financial circumstances. These checks are essential in fulfilling our Customer Due Diligence obligations, which must be done before any property can be marked as sold subject to contract. The rules are set by law and enforced by trading standards.
We will start these checks once you have made a provisionally agreeable offer on a property. The cost is £30 (including VAT) per property. This fee covers the expense of obtaining relevant data and any necessary manual checks and monitoring. It's paid in advance via our onboarding system, Kotini.
- COUNCIL TAXA payment made to your local authority in order to pay for local services like schools, libraries, and refuse collection. The amount you pay depends on the value of the property.Read more about council Tax in our glossary page.
- Band: H
- PARKINGDetails of how and where vehicles can be parked, and any associated costs.Read more about parking in our glossary page.
- Yes
- GARDENA property has access to an outdoor space, which could be private or shared.
- Yes
- ACCESSIBILITYHow a property has been adapted to meet the needs of vulnerable or disabled individuals.Read more about accessibility in our glossary page.
- Ask agent
Merriemont Drive, Barnt Green, B45 8QZ
Add an important place to see how long it'd take to get there from our property listings.
__mins driving to your place
Get an instant, personalised result:
- Show sellers you’re serious
- Secure viewings faster with agents
- No impact on your credit score
Your mortgage
Notes
Staying secure when looking for property
Ensure you're up to date with our latest advice on how to avoid fraud or scams when looking for property online.
Visit our security centre to find out moreDisclaimer - Property reference S1211672. The information displayed about this property comprises a property advertisement. Rightmove.co.uk makes no warranty as to the accuracy or completeness of the advertisement or any linked or associated information, and Rightmove has no control over the content. This property advertisement does not constitute property particulars. The information is provided and maintained by Arden Estates, Barnt Green. Please contact the selling agent or developer directly to obtain any information which may be available under the terms of The Energy Performance of Buildings (Certificates and Inspections) (England and Wales) Regulations 2007 or the Home Report if in relation to a residential property in Scotland.
*This is the average speed from the provider with the fastest broadband package available at this postcode. The average speed displayed is based on the download speeds of at least 50% of customers at peak time (8pm to 10pm). Fibre/cable services at the postcode are subject to availability and may differ between properties within a postcode. Speeds can be affected by a range of technical and environmental factors. The speed at the property may be lower than that listed above. You can check the estimated speed and confirm availability to a property prior to purchasing on the broadband provider's website. Providers may increase charges. The information is provided and maintained by Decision Technologies Limited. **This is indicative only and based on a 2-person household with multiple devices and simultaneous usage. Broadband performance is affected by multiple factors including number of occupants and devices, simultaneous usage, router range etc. For more information speak to your broadband provider.
Map data ©OpenStreetMap contributors.




