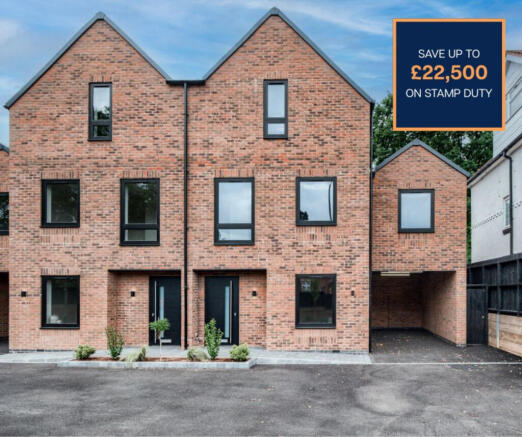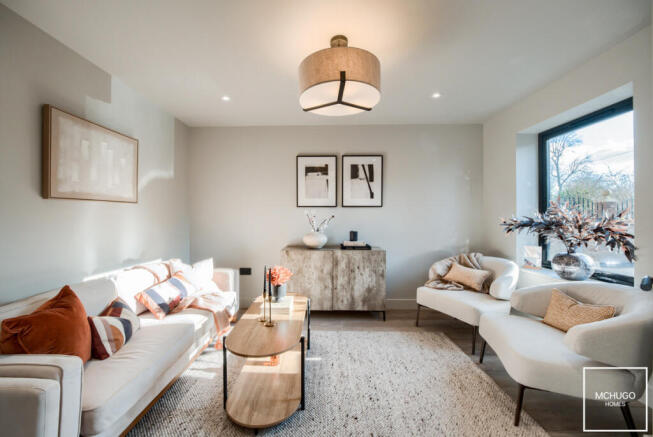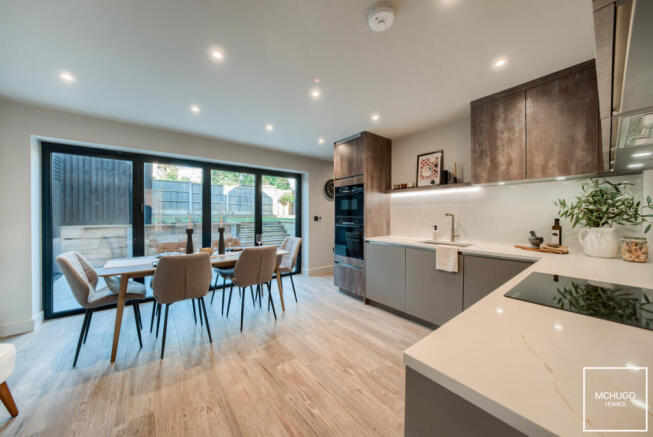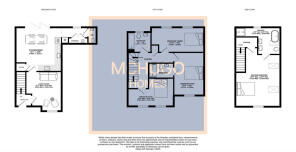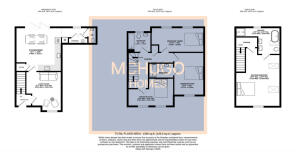The Laurels, Lordswood Road, Harborne

- PROPERTY TYPE
Semi-Detached
- BEDROOMS
4
- BATHROOMS
3
- SIZE
Ask agent
- TENUREDescribes how you own a property. There are different types of tenure - freehold, leasehold, and commonhold.Read more about tenure in our glossary page.
Freehold
Key features
- STAMP DUTY PAID for primary residence purchasers, a limited time incentive
- CONVEYANCING FEES PAID for purchasers
- Semi Detached home
- Gross Internal Area (GIA) 1516 Sq ft
- Open Plan Kitchen/Diner with separate Kitchen
- Bathroom and Two Ensuites
- Interior Design by Ivy Rose Interiors
- Front Driveway and rear garden
- A Rated EPC
- Brand New Home with 10 Year Building Warranty
Description
STAMP DUTY PAID for primary residence purchasers, for a limited time until 31st August 2025.
CONVEYANCING FEES PAID for purchasers, a limited time incentive, in conjunction with primary residence stamp duty being paid*
The Laurels is a beautifully designed four-bedroom semi-detached home offering a perfect balance of elegance, space, and contemporary luxury. Thoughtfully created for modern family living, showcasing a high specification throughout and an exceptional design ethos.
This brand new home is within the Swiss Cottage development, individually inspired by a contemporary Mediterranean Aesthetic, within an intimate collection of just three distinguished homes, designed and built by Kiwi Homes—renowned for their commitment to superior craftsmanship and luxury living. This is a rare opportunity to acquire a brand-new, high-specification home in one of Harborne’s most sought-after locations. Contact us today to arrange a private viewing and experience the exceptional quality of The Laurels for yourself.
PROPERTY
The ground floor is designed for both relaxation and entertaining. A sophisticated living room provides a welcoming retreat, while the heart of the home lies in the expansive kitchen and dining area. This open-plan space has been designed with both form and function in mind, featuring sleek Bosch appliances and high-quality finishes. Bi-folding doors seamlessly connect the interior to the landscaped rear garden, inviting natural light to flood the space and creating a perfect setting for social gatherings. A conveniently placed downstairs WC completes the ground floor layout.
Moving to the first floor, three generously proportioned double bedrooms offer comfort and versatility, making them ideal for family members or guest accommodation. One of the bedrooms benefits from its own stylish ensuite, while the remaining rooms are served by a beautifully appointed family bathroom. Every detail has been carefully considered, from the matt black Hansgrohe fittings to the premium materials that enhance the home’s sophisticated aesthetic.
The pinnacle of The Laurels is the breathtaking master suite on the second floor. Set beneath a striking vaulted ceiling, this serene retreat exudes a sense of grandeur and exclusivity. The ensuite bathroom complements the space with its refined design and high-end fittings, ensuring the utmost comfort and luxury.
Beyond the exquisite interiors, The Laurels has been built with sustainability and energy efficiency at its core. Equipped with solar panels and achieving an impressive EPC A rating, this home not only reduces energy consumption but also enhances everyday living.
Externally, the property benefits from private front driveway parking, a covered carport with integrated EV charging point for additional convenience, and a well-proportioned rear garden, offering ample outdoor space for relaxation and recreation.
SPECIFICATION
Designed and built by Kiwi Homes, renowned for their dedication to superior craftsmanship
INTERIOR DESIGN
The interiors, curated by Ivy Rose Interiors, blending intimate detailing with a refined aesthetic. The contemporary Mediterranean style is fused with sleek matt black fittings such as electrical points and ironmongery, with porcelain tiling to the ground floor and luxury carpets on upper floors, designed for modern family living whilst remaining durable.
KITCHEN SPECIFICS
Sleek quartz worktops and Italian-sourced porcelain tiling,
Bosch appliances, including a fridge & freezer, oven, oven/grill & four-ring induction hob.
Designed and installed by boutique designer Kensington Kitchen Design (Hagley)
BATHROOM DETAILING
Bespoke Bathrooms by Cascade Design- Luxury Roca and Duravit sanitaryware,
Elegant Hansgrohe fittings,
Thoughtfully designed illuminated niches and subtle PIR sensor LED ambient lighting,
Bespoke British made Matki shower tray
ENERGY EFFICIENCY
Solar panels,
An Impressive A rating EPC,
Underfloor heating throughout the ground floor and wood effect, porcelain tiling,
Electric charging point
AREA
Swiss Cottage is located in a prominent location, enabling a short walk from the attractive boutiques and amenities that Harborne High Street is proud to boast of, including Marks & Spencers Food hall and Waitrose, along with a plethora of independent restaurants and eateries including critically acclaimed Tropea which joins Harborne Kitchen and Cuubo in the latest Michelin guide. Queen Elizabeth hospital, Birmingham University and Medical Quarter are within within easy reach, as is Birmingham city centre via arterial road and transport links, whilst very accessible to A38 links to M6 motorway and Birmingham International Airport.
Excellent primary secondary and prep schools are very close by such as the popular Harborne Primary school, but also near to Edgbaston High School for Girls, The Priory School and The King Edward Foundation Schools, along with Hallfield Preparatory School, West House, The Blue Coat and St George's Schools.
Leisure facilities are provided with nearby Harborne Pool & Fitness centre around the corner and Harborne golf club, with The Edgbaston Priory Tennis and Squash club-host to prestigious tennis events, Edgbaston Golf club nearby, with world renowned Edgbaston cricket ground the home of international cricket tournaments.
Recreational facilities such as Botanical Gardens and Martineau Gardens are a short commute away along with Queens Park and Grove Park both a convenient walking distance.
Approach
Tarmac front driveway with access to car port, ‘QubEV’ electric charging point, side gate to rear and front door to:
Hallway
Porcelain tiling with underfloor heating, ceiling light points, carpeted stairs to first floor and door to living room.
Living Room
Porcelain tiling with underfloor heating, double glazed window with front aspect, selection of recessed ceiling downlighters and light point, power points including with USB ports, network point, door opening to:
Kitchen
Range of wall and base mounted cabinetry with soft closing doors, quartz worktops, integrated ‘Bosch’ appliances of fridge with freezer below, double oven, dishwasher and four ring induction hob plus extractor above, inset ‘Franke’ sink with mixer tap above, aluminum frame bi-folding doors leading to patio, porcelain tiled flooring with underfloor heating, access to understairs storage, power points including with USB ports, recessed ceiling downlighters, ‘Ideal’ boiler and plumbing for washing machine concealed within storage, further double glazed window and door to:
WC
Floating wash hand basin with ‘Hansgrohe’ mixer tap above, low level ‘Duravit’ WC with concealed cistern, porcelain tiling with underfloor heating, recessed ceiling downlighter.
First Floor Landing
Carpeted, storage housing water cylinder, selection of recessed ceiling downlighters, radiator, stairs to second floor and doors to:
Bedroom Two
Front facing double glazed window, carpeted, power points with USB ports, radiator, ceiling light point, and door to:
Ensuite
Matt black ‘Hansgrohe’ fittings including rain shower head and hand held hose with shower cubicle plus illuminated niche providing ambient lighting with automatic PIR sensors, ‘Roca’ wash hand basin within floating vanity unit, and floating low level ‘Duravit’ WC, recessed ceiling downlighters and wall mounted black heated towel rail.
Bedroom Three
Rear-facing double glazed windows, carpeted, radiator, ceiling light point, power points including with USB ports, ceiling light point.
Bedroom Four
Front facing double glazed windows with front aspect, ceiling light point, radiator, power points including with USB ports.
Bathroom
Porcelain tiling, wall mounted heated towel rail, bath, ‘Hansgrohe’ fittings of rain shower head and hand held hose plus splash screen, low level ‘Duravit’ WC, 'Roca' wash hand basin within vanity unit with ‘Hansgrohe’ mixer tap above, obscure double glazed window with rear aspect, recessed ceiling downlighters.
Second Floor
Carpeted landing, recessed ceiling downlighters, power points, door to:
Master Bedroom Suite
Vaulted ceiling with two ‘Velux’ skylights and double glazed window with front aspect, carpeted, power points with USB ports to bedside, radiator, two ceiling light points, and door into:
Ensuite Bathroom
Impressive ensuite, double glazed window plus ‘Velux’ ceiling skylight, matte black ‘Hansgrohe’ fittings, free standing bath with mixer tap over, double ‘Roca’ wash hand basin within floating vanity units, low level floating ‘Duravit’ WC, walk in shower with rain shower head handled hose and niche shelf, plus recessed ceiling downlighters.
Garden
Porcelain tile paved patio area with steps up to garden laid to lawn, flower beds to borders, fencing to boundary, side gate to front.
Further Details
10 Year build warranty: Buildzone.
Tenure: Freehold.
EPC Rating: A.
Council Tax Band: Await banding
*stamp duty incentive for perspective buyers is available for primary residence when exchanging contracts by 31st August 2025.
Legal conveyancing fees are payable up to £3400 inc VAT by developers.
Disclaimer
With approximate measurements these particulars have been prepared in good faith by the selling agent in conjunction with the vendor(s) with the intention of providing a fair and accurate guide to the property. |However, they do not constitute or form part of an offer or contract nor may they be regarded as representations, all interested parties must themselves verify their accuracy. No tests or checks have been carried out in respect of heating, plumbing, electric installations or any type of appliances which may be included.
Brochures
Brochure 1- COUNCIL TAXA payment made to your local authority in order to pay for local services like schools, libraries, and refuse collection. The amount you pay depends on the value of the property.Read more about council Tax in our glossary page.
- Ask agent
- PARKINGDetails of how and where vehicles can be parked, and any associated costs.Read more about parking in our glossary page.
- Yes
- GARDENA property has access to an outdoor space, which could be private or shared.
- Yes
- ACCESSIBILITYHow a property has been adapted to meet the needs of vulnerable or disabled individuals.Read more about accessibility in our glossary page.
- Ask agent
The Laurels, Lordswood Road, Harborne
Add an important place to see how long it'd take to get there from our property listings.
__mins driving to your place
Get an instant, personalised result:
- Show sellers you’re serious
- Secure viewings faster with agents
- No impact on your credit score
Your mortgage
Notes
Staying secure when looking for property
Ensure you're up to date with our latest advice on how to avoid fraud or scams when looking for property online.
Visit our security centre to find out moreDisclaimer - Property reference RX525322. The information displayed about this property comprises a property advertisement. Rightmove.co.uk makes no warranty as to the accuracy or completeness of the advertisement or any linked or associated information, and Rightmove has no control over the content. This property advertisement does not constitute property particulars. The information is provided and maintained by McHugo Homes, Harborne. Please contact the selling agent or developer directly to obtain any information which may be available under the terms of The Energy Performance of Buildings (Certificates and Inspections) (England and Wales) Regulations 2007 or the Home Report if in relation to a residential property in Scotland.
*This is the average speed from the provider with the fastest broadband package available at this postcode. The average speed displayed is based on the download speeds of at least 50% of customers at peak time (8pm to 10pm). Fibre/cable services at the postcode are subject to availability and may differ between properties within a postcode. Speeds can be affected by a range of technical and environmental factors. The speed at the property may be lower than that listed above. You can check the estimated speed and confirm availability to a property prior to purchasing on the broadband provider's website. Providers may increase charges. The information is provided and maintained by Decision Technologies Limited. **This is indicative only and based on a 2-person household with multiple devices and simultaneous usage. Broadband performance is affected by multiple factors including number of occupants and devices, simultaneous usage, router range etc. For more information speak to your broadband provider.
Map data ©OpenStreetMap contributors.
