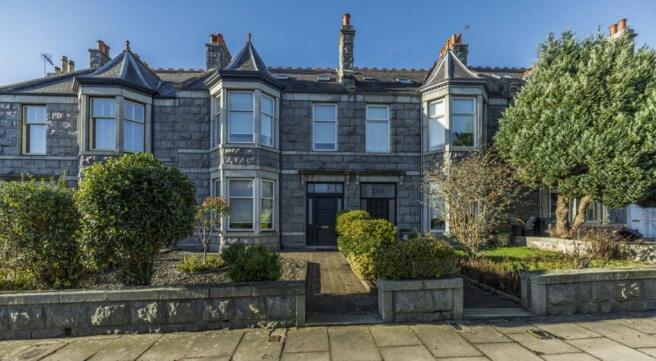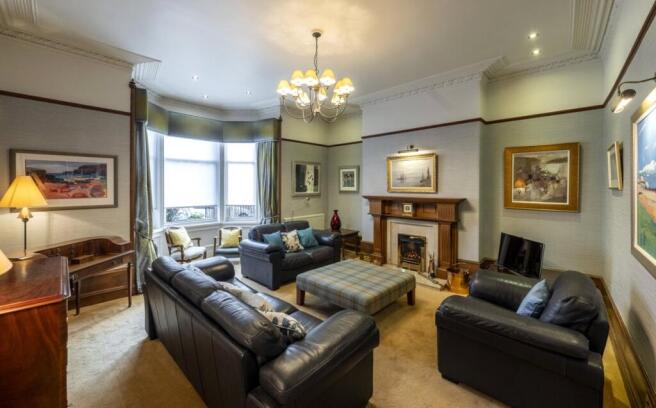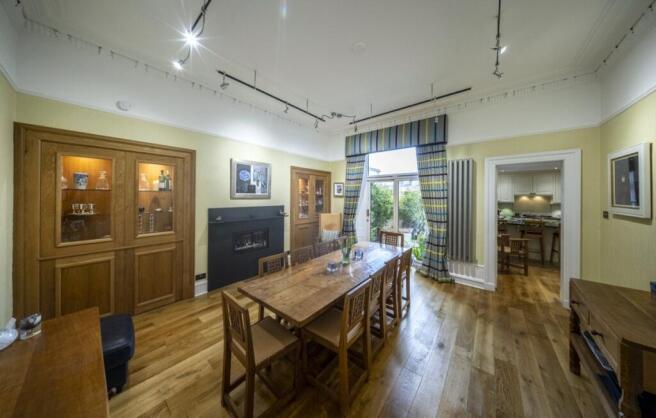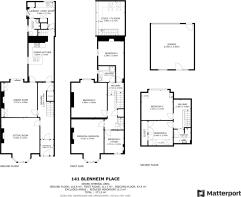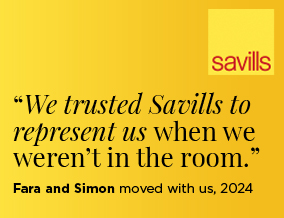
Blenheim Place, Aberdeen, Aberdeenshire, AB25

- PROPERTY TYPE
Terraced
- BEDROOMS
6
- BATHROOMS
3
- SIZE
2,917 sq ft
271 sq m
- TENUREDescribes how you own a property. There are different types of tenure - freehold, leasehold, and commonhold.Read more about tenure in our glossary page.
Freehold
Key features
- Double garage with rear lane access
- Rich in character and charm
- Period features include high ceilings, bay windows, cornicing and open fires
- Spacious accommodation arranged over 3 floors
- Aberdeen Grammar school catchment
- EPC Rating = D
Description
Description
This impressive property offers a harmonious blend of space and functionality across three floors. The exterior showcases a classic granite façade with bay windows, and slated pitch roof, typical of the area's architectural style. The interior design combines traditional elements of high ceilings, picture rails, double skirting boards, panel doors, and fireplaces along with modern comforts. Natural wood flooring is combined with stylish carpets and tasteful wall colours creating a bright airy feel throughout. Soft, calm tones and warm wooden accents throughout provide the perfect neutral blank canvas for new owners.
An elegant room is the sitting room with bay window which overlooks the front garden. A well-appointed dining room has patio doors out to the garden and is perfect for family gatherings or entertaining guests. The dining kitchen was fitted by Drumoak Kitchens and includes hand crafted cabinetry which is complemented by a breakfast bar and work surfaces finished in polished granite. Appliances include a Qwooker tap, waste disposal unit, Neff warming drawer, two ovens, steam oven, five ring hob and steam oven. Integrated and concealed is a refrigerator and freezer, dishwasher and recycling bins.
For everyday domestic tasks and with additional work/storage space there is the laundry room. This room also offers boot room space and is fitted with wall and base units. There is plumbing for a washing machine and space for a tumble dryer along with a wine chiller unit. There is a useful downstairs shower room which is fitted with a white WC, wash basin and mains mixer shower.
A carpeted rear staircase leads upstairs to the bright and airy study/TV room which is lined with book cases, spacious cupboards and fitted with a work station.
Ascending the main staircase with decorative balustrade is the mezzanine level. Here there is a double bedroom with fireplace. Adjacent is a fully tiled contemporary bathroom with three piece white suite including a double end bath and separate shower enclosure.
The first floor landing has a large walk in linen cupboard. The current principal bedroom is located at the rear. This room is fitted with a comprehensive range of wardrobes providing extensive hanging and shelf space including a window seat with storage below. A front facing bay window bedroom has a fireplace with ornate overmantel. Adjacent is another bedroom, also with a fireplace and this is currently used as a study, although it has the potential to be an en suite or dressing room. The second floor has front and rear bedrooms which are serviced by a shower room with electric shower, WC and wash basin.
A well-maintained landscaped front garden has established borders and plants. A lock block herringbone style pathway leads to the entrance. The rear garden is particularly sheltered and the perimeter enclosed by high stone walls. Designed for low maintenance there is an extensive mature corner with an abundance of plants and shrubs for year round coverage. Patios and terraces offer lovely alfresco areas.
Garage: Spanning the entire width of the garden with rear lane access is a double vehicle garage with a pitched roof, electric door, glass personnel door, power and light. The garage contains an electric car charging point.
Location
Blenheim Place is a delightful, leafy tree-lined street in the heart of the West End and is home to
Whitehall Bowling Club, established in 1885. There are good public transport links to the city centre and one street away is a Co Op store, off licence and pharmacy. Fountainhall Church is situated at the end of the road. There is easy access to the Aberdeen ring road for access north and south of the city. Schooling is at Mile End Primary, St Josephs Catholic School and Aberdeen Grammar School. Within walking distance there are three private schools, Robert Gordon’s College, St Margaret’s and Albyn. The popular area of Rosemount is just a short distance away with its thriving community and abundance of independent retailers including a bakery, cheesemonger, florist, confectionery shop, opticians, pharmacy and gift stores.
Square Footage: 2,917 sq ft
Additional Info
Services:- Mains electricity, gas, water and drainage. Gas central heating. Underfloor heating in the rear boot room/laundry room. Windows and the rear door are of a uPVC design with sealed unit double glazing. Double glazed patio doors from the dining room. EV charging point.
Miscellaneous: The property is located in a conservation area.
Fixtures & Fittings: Standard fixtures and fittings are included in the sale.
Servitude rights, burdens and wayleaves: The property is sold subject to and with the benefit of all servitude rights, burdens, reservations and wayleaves, including rights of access and rights of way, whether public or private, light, support, drainage, water and wayleaves for masts, pylons, stays, cable, drains and water, gas and other pipes, whether contained in the Title Deeds or informally constituted and whether referred to in the General Remarks and Stipulations or not. The Purchaser(s) will be held to have satisfied himself as to the nature of all such servitude rights and others.
Possession: Vacant possession and entry will be given on completion.
Offers: Offers, in Scottish legal form, must be submitted by your solicitor to the Selling Agents. It is intended to set a closing date but the seller reserves the right to negotiate a sale with a single party. All genuinely interested parties are advised to instruct their solicitor to note their interest with the Selling Agents immediately after inspection.
Deposit: A deposit of 10% of the purchase price may be required. It will be paid within 7 days of the conclusion of Missives. The deposit will be non-returnable in the event of the Purchaser(s) failing to complete the sale for reasons not attributable to the Seller or his agents.
Brochures
Web DetailsParticulars- COUNCIL TAXA payment made to your local authority in order to pay for local services like schools, libraries, and refuse collection. The amount you pay depends on the value of the property.Read more about council Tax in our glossary page.
- Band: G
- PARKINGDetails of how and where vehicles can be parked, and any associated costs.Read more about parking in our glossary page.
- Yes
- GARDENA property has access to an outdoor space, which could be private or shared.
- Yes
- ACCESSIBILITYHow a property has been adapted to meet the needs of vulnerable or disabled individuals.Read more about accessibility in our glossary page.
- No wheelchair access
Blenheim Place, Aberdeen, Aberdeenshire, AB25
Add an important place to see how long it'd take to get there from our property listings.
__mins driving to your place
Explore area BETA
Aberdeen
Get to know this area with AI-generated guides about local green spaces, transport links, restaurants and more.
Get an instant, personalised result:
- Show sellers you’re serious
- Secure viewings faster with agents
- No impact on your credit score
Your mortgage
Notes
Staying secure when looking for property
Ensure you're up to date with our latest advice on how to avoid fraud or scams when looking for property online.
Visit our security centre to find out moreDisclaimer - Property reference ABS250012. The information displayed about this property comprises a property advertisement. Rightmove.co.uk makes no warranty as to the accuracy or completeness of the advertisement or any linked or associated information, and Rightmove has no control over the content. This property advertisement does not constitute property particulars. The information is provided and maintained by Savills, Aberdeen. Please contact the selling agent or developer directly to obtain any information which may be available under the terms of The Energy Performance of Buildings (Certificates and Inspections) (England and Wales) Regulations 2007 or the Home Report if in relation to a residential property in Scotland.
*This is the average speed from the provider with the fastest broadband package available at this postcode. The average speed displayed is based on the download speeds of at least 50% of customers at peak time (8pm to 10pm). Fibre/cable services at the postcode are subject to availability and may differ between properties within a postcode. Speeds can be affected by a range of technical and environmental factors. The speed at the property may be lower than that listed above. You can check the estimated speed and confirm availability to a property prior to purchasing on the broadband provider's website. Providers may increase charges. The information is provided and maintained by Decision Technologies Limited. **This is indicative only and based on a 2-person household with multiple devices and simultaneous usage. Broadband performance is affected by multiple factors including number of occupants and devices, simultaneous usage, router range etc. For more information speak to your broadband provider.
Map data ©OpenStreetMap contributors.
