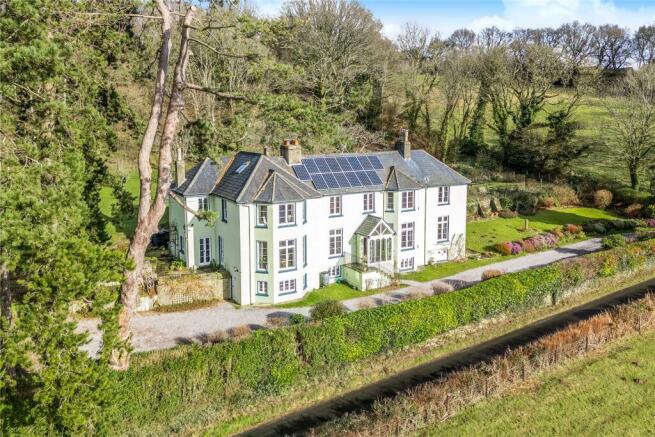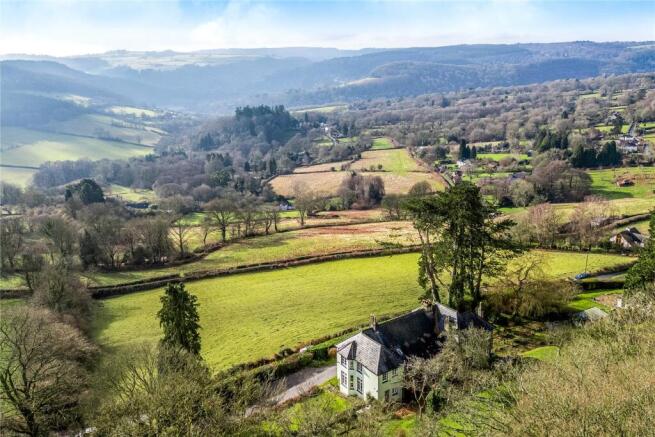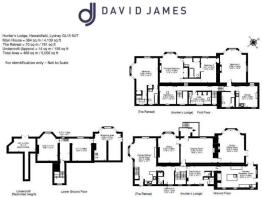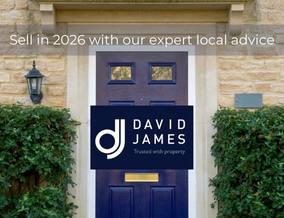
Hewelsfield, Lydney, Gloucestershire, GL15

- PROPERTY TYPE
Detached
- BEDROOMS
6
- BATHROOMS
5
- SIZE
Ask agent
- TENUREDescribes how you own a property. There are different types of tenure - freehold, leasehold, and commonhold.Read more about tenure in our glossary page.
Freehold
Description
Situation
Set in an idyllic rural location in an Area of Outstanding Natural Beauty, on a hillside with stunning views across the countryside. The villages of Hewelsfield and Brockweir have a thriving village hall and a community run shop and café. The village and surrounding area have plentiful picturesque local walks. Monmouth is 12 miles away and Chepstow 7 miles and offers easy access to the M48 and A40 allowing access to Bristol, London, Newport and Cardiff. The nearby town of Monmouth provides a comprehensive range of amenities with excellent Senior Schools including Haberdashers Monmouth Schools for Boys and Girls, as well as a broad range of shops, restaurants, leisure centre, hospital and sporting facilities.
Accommodation
The property is entered through an ENTRANCE PORCH with a slate floor with glazed windows enjoying the beautiful views of the countryside. This leads into an impressive ENTRANCE DINING HALL benefiting from period features with wonderful high ceilings and oak flooring throughout. This light and spacious room enjoys a stone fireplace with a woodburning stove and bay windows overlooking the front of the property with stunning views of the countryside beyond. A door off the room opens in the LIBRARY/DRAWING ROOM with built-in shelving to one wall, also enjoying a continuation of the oak flooring and a bay window to the front of the property.
---
A further door off the entrance hall leads to the SITTING ROOM, with a large bay window to the front of the property and glazed double doors opening to an outdoor patio area. The INNER HALLWAY has a slate floor and with windows enjoying views of the rear garden, a cloakroom and rear staircase. Beyond this is the main staircase and BEDROOM/STUDY with and adjoining SHOWER ROOM, lavatory and wash hand basin.
---
Leading into the KITCHEN this is a welcoming space with a slate floor and bespoke oak wall and floor kitchen units with wooden worktops and space for a dining table. There is a central island with further storage below and electric hob and a Belfast sink. To one wall there is a feature stone fireplace with wooden mantle over housing an electric Aga, with built in storage cupboards to one side. This light and airy room enjoys windows overlooking the rear garden and glazed double doors opening to the side garden.
---
A door from the inner hallway opens into a wonderfully spacious SITTING ROOM, enjoying incredible light from three large windows with views of the countryside beyond. Also benefiting from a continuation of the wooden flooring and a woodburning stove with stone surround. As this space is currently used as a self-contained accommodation there is a fitted kitchen to one corner enjoying views of the rear garden.
First Floor
The PRINCIPAL BEDROOM is situated at the front of the house enjoying a commanding view out of the main across the valley. A stone fireplace gives warmth and character with the benefit of a double wardrobe. The EN SUITE BATHROOM has a matching suite comprising a bath, lavatory and wash hand basin. Beyond this is a further BEDROOM with a door to the BATHROOM.
---
At the far end is another lovely big BEDROOM with a bay window to the views at the front. Behind this room is a large room presented as a fitted KITCHEN (could also be a bathroom or Bedroom) and next to this a BATHROOM, giving the flexibility to create a further Annexe or Principal suite if required. Along the rear of the house is a further bedroom with a window looking over the gardens. The UTILITY ROOM is situated between the two staircases. At the far end is a further large BEDROOM with a window to the front and bay window at the end elevation. This can be used as the annexe if required.
Cellarage
Below the house, running along the front elevation is a row of rooms suitable as a workshop, cellar, storage etc, with the advantage of windows allowing natural light at the front.
Outside
The property is accessed via a gated entrance from the lane, with a private driveway leading to a spacious parking area suitable for numerous cars. To the side of the house a path with steps leads to a large flat lawned area bordered with flower beds and mature shrubs. Above this is a further flat area previously used as a kitchen garden. The grounds to the rear are gently sloping, with a mixture of trees including various varieties of fruit trees, leading up into an area of natural woodland.
General
Mains water, Mains electricity, Solar panels, Oil fired central heating, Private drainage – septic tank, Broadband connection available
EPC
Band G
Local Authority
Forest of Dean District Council
Viewing
Strictly by appointment with the Agents: David James, Monmouth.
Brochures
Particulars- COUNCIL TAXA payment made to your local authority in order to pay for local services like schools, libraries, and refuse collection. The amount you pay depends on the value of the property.Read more about council Tax in our glossary page.
- Band: G
- PARKINGDetails of how and where vehicles can be parked, and any associated costs.Read more about parking in our glossary page.
- Yes
- GARDENA property has access to an outdoor space, which could be private or shared.
- Yes
- ACCESSIBILITYHow a property has been adapted to meet the needs of vulnerable or disabled individuals.Read more about accessibility in our glossary page.
- Ask agent
Hewelsfield, Lydney, Gloucestershire, GL15
Add an important place to see how long it'd take to get there from our property listings.
__mins driving to your place
Get an instant, personalised result:
- Show sellers you’re serious
- Secure viewings faster with agents
- No impact on your credit score
Your mortgage
Notes
Staying secure when looking for property
Ensure you're up to date with our latest advice on how to avoid fraud or scams when looking for property online.
Visit our security centre to find out moreDisclaimer - Property reference MON230004. The information displayed about this property comprises a property advertisement. Rightmove.co.uk makes no warranty as to the accuracy or completeness of the advertisement or any linked or associated information, and Rightmove has no control over the content. This property advertisement does not constitute property particulars. The information is provided and maintained by David James, Monmouth. Please contact the selling agent or developer directly to obtain any information which may be available under the terms of The Energy Performance of Buildings (Certificates and Inspections) (England and Wales) Regulations 2007 or the Home Report if in relation to a residential property in Scotland.
*This is the average speed from the provider with the fastest broadband package available at this postcode. The average speed displayed is based on the download speeds of at least 50% of customers at peak time (8pm to 10pm). Fibre/cable services at the postcode are subject to availability and may differ between properties within a postcode. Speeds can be affected by a range of technical and environmental factors. The speed at the property may be lower than that listed above. You can check the estimated speed and confirm availability to a property prior to purchasing on the broadband provider's website. Providers may increase charges. The information is provided and maintained by Decision Technologies Limited. **This is indicative only and based on a 2-person household with multiple devices and simultaneous usage. Broadband performance is affected by multiple factors including number of occupants and devices, simultaneous usage, router range etc. For more information speak to your broadband provider.
Map data ©OpenStreetMap contributors.








