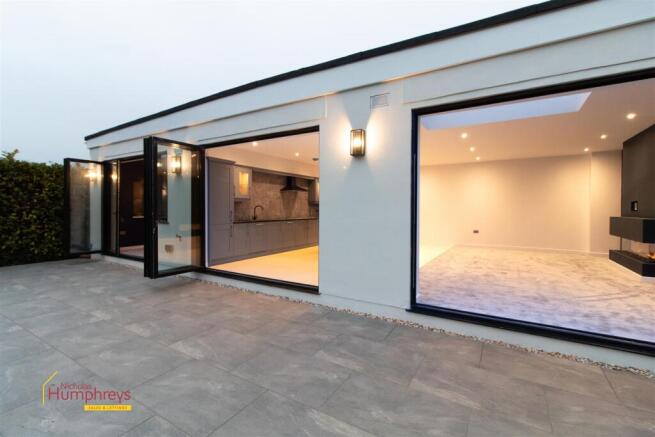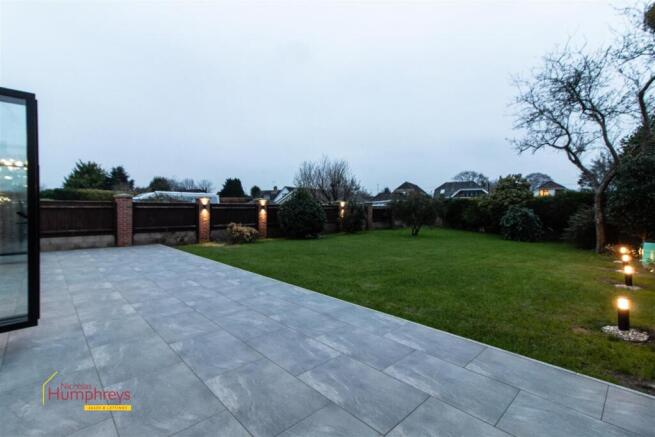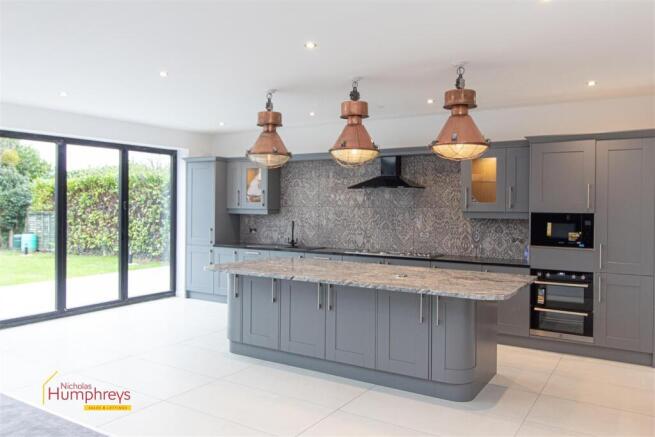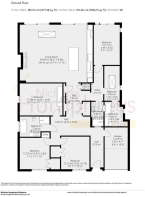
Martindale Avenue, Wimborne

- PROPERTY TYPE
Detached Bungalow
- BEDROOMS
5
- BATHROOMS
3
- SIZE
808 sq ft
75 sq m
- TENUREDescribes how you own a property. There are different types of tenure - freehold, leasehold, and commonhold.Read more about tenure in our glossary page.
Freehold
Key features
- High Specification Throughout
- 4 /5 Bedroom Detached Bungalow
- 3 Bathrooms
- Extended and Refurbished
- Underfloor Heating
- South Facing Rear Garden
- Driveway and Garage
- Cul-De-Sac Location
- Feature Lounge/Kitchen
Description
Description - Covered Porch with Front Door through to Entrance Hall. A spacious entrance with hallway opening to a generous size inner hall, tiled flooring, wall mounted floor to ceiling mirror, range of built in storage cupboards, one housing hot water boiler, space and plumbing for washing machine, water softener, oak paneled doors.
Living Room/Kitchen An 8 x 6 metre feature room offering contemporary living to its best, backing out to the South facing rear garden. high 2.85m ceilings with extra high bi-fold doors to both sections of the room, along with good size sky light making a bright and airy family space. media wall with inset modern electric living flame fire, space to T.V. above with concealed wiring, further internet connections. Kitchen Area, impressive centre island with granite work surface and range of cupboards under, Striking ceiling mounted over counter lights, . Further work surface with eye and low level cupboards, inset Range Master 5 ring gas hob, integrated range of appliances, with dishwasher, microwave fridge/freezer, double oven. Quality tiled splashbacks.
Main Bedroom, located at the rear, 2.85m ceiling again with extra height bi-fold doors, feature wall lights.
Bedroom Five, is a double room and is adjacent to the main bedroom. It could be incorporated into the main bedroom to create a dressing room if needed and has access to En-suite Bathroom, corner shower unit, paneled bath, wash hand basin with vanity unit, low level W.C. quality tiles, skylight.
Bedroom Two, double bedroom, window to side, range of double fitted wardrobes, matching corner shelving, wall mounted floor to ceiling mirror.
Bedrooms Three and Four, both double rooms and are located to the front of the property, fitted wardrobes.
Family Bathroom, feature tiling with granite finish, oval freestanding bath, fitted shower cubicle. low flush W.C. wash hand basin with vanity unit. heated towel rail, wall lights, window to side. tiled flooring.
Family shower Room, shower cubicle, wash hand basin with vanity unit, low level W.C. sky light, quality tiling.
Access to the Garage off the entrance hall, power and light, hot, cold water and waste feeds idea for a utility area if required, sky light.
Outside The rear garden is a good size, South facing with large patio area and adjoining the property, accessed by the bi-fold doors it makes a perfect area for al fresco dining and entertaining, remainder of the garden is lawned and fully enclosed by fencing and mature hedging, with further inset shrubs and hedges. An array of outside lighting highlights the patio and the remainder of the garden. Side access to the front. Driveway to the Garage provides off road parking. Front Garden has been seeded, to be lawn.
The property has the following benefits.
Wiring and ducting for air conditioning to Living and Main Bedroom
Electrics supplied for car charging (no point)
USB charging points are on the nickel finish power sockets
Quality Carpets and underlay are fitted throughout.
Colehill - Colehill is a small village located on the outskirts of the town of Wimborne Minster and is surrounded by beautiful countryside, with the New Forest National Park on the door step. The village has a population of around 5,000 people and is within the catchment of good quality first and middle schools. There are many walking and cycling trails in the area, which offer stunning views. The village is also home to several parks and gardens, which are perfect for picnics and relaxing in the sun. Conveniently located with easy access to Ringwood, Bournemouth, Poole and London via the A31 leading onto the M27/M3 to London. The village also has a strong community spirit, with many local events and festivals taking place throughout the year. It has several historic buildings and landmarks, including the St. Michael's Church, which dates back to the 12th century. Colehill is a charming and peaceful village that offers a chance to escape the hustle and bustle and enjoy the beauty of the English countryside.
Tenure - Freehold
Council Tax Banding D
This was the banding before the works were done.
Brochures
Martindale Avenue, WimborneBrochure- COUNCIL TAXA payment made to your local authority in order to pay for local services like schools, libraries, and refuse collection. The amount you pay depends on the value of the property.Read more about council Tax in our glossary page.
- Band: D
- PARKINGDetails of how and where vehicles can be parked, and any associated costs.Read more about parking in our glossary page.
- Yes
- GARDENA property has access to an outdoor space, which could be private or shared.
- Yes
- ACCESSIBILITYHow a property has been adapted to meet the needs of vulnerable or disabled individuals.Read more about accessibility in our glossary page.
- Ask agent
Energy performance certificate - ask agent
Martindale Avenue, Wimborne
Add an important place to see how long it'd take to get there from our property listings.
__mins driving to your place
Get an instant, personalised result:
- Show sellers you’re serious
- Secure viewings faster with agents
- No impact on your credit score
Your mortgage
Notes
Staying secure when looking for property
Ensure you're up to date with our latest advice on how to avoid fraud or scams when looking for property online.
Visit our security centre to find out moreDisclaimer - Property reference 33681978. The information displayed about this property comprises a property advertisement. Rightmove.co.uk makes no warranty as to the accuracy or completeness of the advertisement or any linked or associated information, and Rightmove has no control over the content. This property advertisement does not constitute property particulars. The information is provided and maintained by Nicholas Humphreys, Wimborne. Please contact the selling agent or developer directly to obtain any information which may be available under the terms of The Energy Performance of Buildings (Certificates and Inspections) (England and Wales) Regulations 2007 or the Home Report if in relation to a residential property in Scotland.
*This is the average speed from the provider with the fastest broadband package available at this postcode. The average speed displayed is based on the download speeds of at least 50% of customers at peak time (8pm to 10pm). Fibre/cable services at the postcode are subject to availability and may differ between properties within a postcode. Speeds can be affected by a range of technical and environmental factors. The speed at the property may be lower than that listed above. You can check the estimated speed and confirm availability to a property prior to purchasing on the broadband provider's website. Providers may increase charges. The information is provided and maintained by Decision Technologies Limited. **This is indicative only and based on a 2-person household with multiple devices and simultaneous usage. Broadband performance is affected by multiple factors including number of occupants and devices, simultaneous usage, router range etc. For more information speak to your broadband provider.
Map data ©OpenStreetMap contributors.









