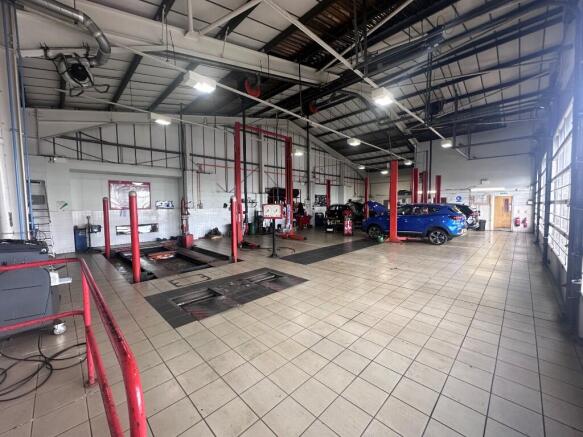Outer Circle Road, Lincoln, Lincolnshire, LN2
- SIZE AVAILABLE
3,035-14,685 sq ft
282-1,364 sq m
- SECTOR
Showroom to lease
- USE CLASSUse class orders: B1 Business, B8 Storage and Distribution and Sui Generis
B1, B8, sui_generis_3
Lease details
- Lease available date:
- Ask agent
- Lease type:
- Long term
Key features
- Combination of showroom and industrial units
- Available individually or combined
- Prominent frontage to Outer Circle Road
- Available for occupation Q2 2025
- Suitable for a range of uses (subject to planning)
Description
The property is situated in a highly prominent corner site with extensive frontages to both Outer Circle Road and Bishop Road.
The site is 1.5 miles north east of Lincoln City Centre and has links to the regional and national road network via the nearby Lincoln bypass.
Surrounding businesses include national motor trade, trade counter and retail warehouse occupiers such as Evans Halshaw Ford, Wickes, Howdens, Topps Tiles, Magnet and Kwik-Fit.
The property has recently been acquired by Sandicliffe Limited who do not require the use of the entire site.
DESCRIPTION
Unit 2/4 - comprising a showroom with warehouse to the rear benefitting from a tiles floor, suspended ceiling, and a glazed frontage. New wc facilities are to be installed by the Landlord. Parking for circa 30 vehicles to the front of the Unit will be allocated.
Unit 3 - comprising a former fast fit facility with a tiles floor, painted and plastered walls and 4 sectional up and over doors. New wc facilities are to be installed by the Landlord. Parking for circa 10 vehicles to the front of the Unit will be allocated.
Unit 9 - comprising a former parts store with concrete floor and a mezzanine throughout suitable for a variety of uses. Access provided by way of 1 roller shutter and one up and over door. Parking will be allocated.
A plan showing the lettable units is provided overleaf coloured blue.
ACCOMMODATION
Unit 2/4 - Showroom / Workshop: 5,700 sq ft / 529.5 sq m
TOTAL: 5,700 sq ft / 529.5 sq m
Unit 3 - Workshop: 3,035 sq ft / 281.9 sq m
TOTAL: 3,035 sq ft / 281.9 sq m
Unit 9 - Ground Floor Workshop: 3,100 sq ft / 288 sq m
Unit 9 - Mezzanine: 2,850 sq ft / 264.8 sq m
TOTAL: 5,950 sq ft / 552.8 sq m
Measurements are quoted on a Gross Internal Area basis in accordance with the RICS Code of Measuring practice All parties are advised to carry out their own measurements.
TERMS OF DISPOSAL
The premises are available on a new Lease for a term of years to be agreed.
QUOTING RENT
Unit 2/4C £70,000 per annum exclusive
Unit 3 £25,000 per annum exclusive
Unit 9 £10,000 per annum exclusive
PLANNING
The property has an existing planning permission for a Sui Generis (motor trade) use class within the Town & County Planning, Use Classes Order.
Alternative uses may be permitted, although interested parties are advised to make their own enquiries of the Local Authority.
BUSINESS RATES
Th Units currently forms part of a larger assessment and would therefore need to be reassessed upon occupation. A guide Rateable Value is available from the Agent upon request.
SERVICE CHARGE
A Service Charge will be payable in respect of the maintenance and upkeep of the common areas of the building and site. Further information is available from the agents upon request.
ANTI-MONEY LAUNDERING (AML)
Any offers accepted will be subject to completing AML checks.
VAT
All sums are quoted exclusive of VAT if applicable.
ENERGY PERFORMANCE CERTIFICATE
The whole property has an EPC Rating of D (99).
LEGAL COSTS
Each party will be responsible for their own legal costs involved in the transaction.
Brochures
Outer Circle Road, Lincoln, Lincolnshire, LN2
NEAREST STATIONS
Distances are straight line measurements from the centre of the postcode- Lincoln Central Station1.5 miles
- Hykeham Station4.8 miles
Notes
Disclaimer - Property reference OuterCircleRoadLincoln. The information displayed about this property comprises a property advertisement. Rightmove.co.uk makes no warranty as to the accuracy or completeness of the advertisement or any linked or associated information, and Rightmove has no control over the content. This property advertisement does not constitute property particulars. The information is provided and maintained by Geo Hallam & Sons, Nottingham. Please contact the selling agent or developer directly to obtain any information which may be available under the terms of The Energy Performance of Buildings (Certificates and Inspections) (England and Wales) Regulations 2007 or the Home Report if in relation to a residential property in Scotland.
Map data ©OpenStreetMap contributors.




