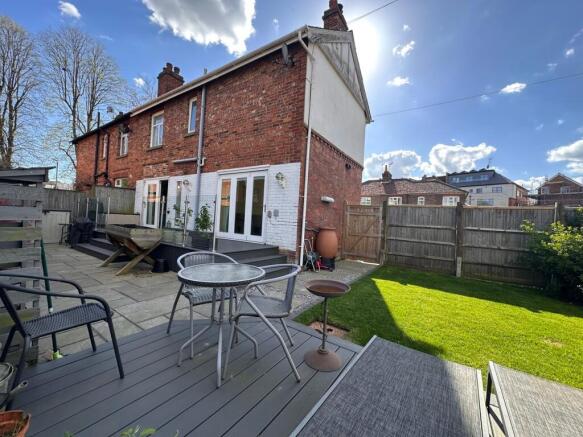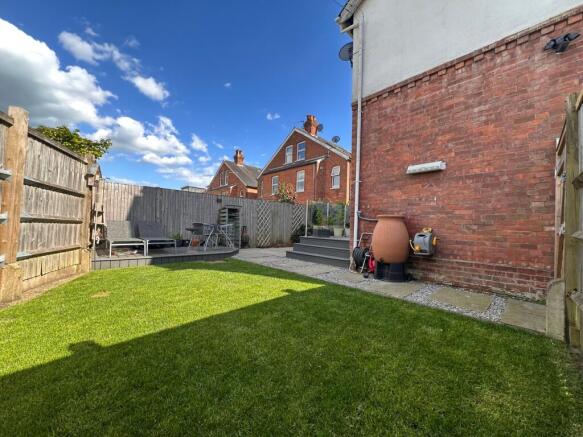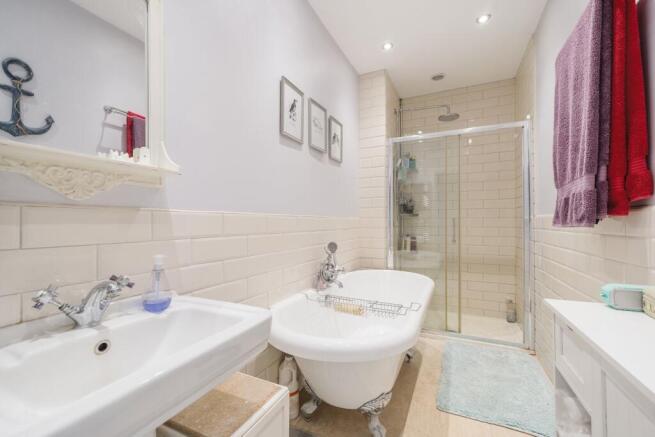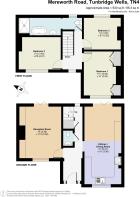Mereworth Road, Tunbridge Wells, TN4

- PROPERTY TYPE
Semi-Detached
- BEDROOMS
3
- BATHROOMS
1
- SIZE
Ask agent
- TENUREDescribes how you own a property. There are different types of tenure - freehold, leasehold, and commonhold.Read more about tenure in our glossary page.
Freehold
Key features
- A beautifully presented spacious three double bedroom semi detached period home
- MINUTES WALK FROM SKINNERS SCHOOL AND OTHER WELL RESPECTED SCHOOLS IN THE AREA
- Wood burning stove in full working order.
- A very spacious open plan kitchen/dining area
- A stunning spacious family bathroom
- Walking distance to the railway station with excellent rail links to London MLS.
- Plantation blinds to remain
- Combi boiler installed Jan 2024
- OFF ROAD PARKING FOR 2/3 CARS
Description
*PRICE RANGE £665,000-£685,000. A beautifully appointed three double bedroom period semi-detached home situated in a very popular residential area of Tunbridge Wells, minutes walk from SKINNERS SCHOOL. This delightful property sits comfortably in a most desirable area walking distance to the railway station, to the town centre and close to shops and local amenities. The accommodation is spread evenly over two floors and comprises a spacious and bright beautifully well equipped kitchen with an extended open plan dining area facing out to the well screened rear garden accessed via bifold doors. In addition there is a separate comfortable spacious living room, with a delightful wood burner and additional bifold doors out to the rear garden, and an all important cloak room. On the first floor there are three good sized bedrooms and a spacious luxury bathroom. To the rear there is a generous paved terrace area, ideal for entertaining, combined with a lawn and access to the front. Off road parking for at least two cars. Double glazed throughout. Gas central heating.
To view this property please contact Jenny Ireland at Mother Goose Estate Agents.
This beautifully presented property is situated in the very heart of the popular 'St Johns' area of Tunbridge Wells. It is walking distance to a number of well reputed Junior and Senior Grammar and Comprehensive Schools and the railway station is a short walk offering a fast service to all the London MLS in under the hour. There is the stunning 'St Johns Recreational Park' within minutes walk from the property where families and dog walkers can enjoy the park facilities. There is a regular bus service to Tunbridge Wells Town Centre, also within minutes walk from the property. There are a number of local shops and restaurants close-by and Tunbridge Wells sports centre which has an indoor pool and indoor tennis facilities, is a short walk from the property.
Porch
A spacious area, part brick and part glazed with step up into the hallway. Tiled flooring. Space for coats.
Hallway
Wood laminate flooring. Stairs to first floor.
Cloak Room
Wood effect flooring. Wash basin and WC to match. Extractor fan.
Kitchen
Windows to front. Wood effect flooring. Plantation blinds to remain. Range cooker with a five gas ring hob and extractor fan above. Integrated Washer/dryer, Dish washer, and fridge all less than 4 years old. Cupboard housing a gas combi boiler installed in January 2024, serviced Jan 2025. Attractive work top housing a one and a half bowl ceramic sink and drainer. Plinth lighting. Halogen spotlights to ceiling. Open plan to dining room.
Dining Room
Bifold doors through to rear garden. Wood effect flooring. Victorian style radiator. A continuation of eye level and base storage units. Space for a large table and 6 chairs.
Living Room
Bifold doors through to rear garden. Additional window to front with plantation blind to remain. Attractive feature fireplace housing a cast iron wood burning stove with an ornate solid wood mantle above. Tiled hearth beneath. Built-in cupboards to both recess areas either side of fireplace. Victorian style radiator.
Landing
Window to front. Victorian style radiator. Access to the loft which is fully boarded, insulated and has power connected.
Bedroom One
Window to front with plantation blinds to remain. Attractive feature fireplace. Two double built-in wardrobes. Wood effect flooring. Victorian style radiator.
Bedroom Two
Window to front. Plantation blinds to remain. Victorian style radiator.
Bedroom Three/Study
Window to rear. Wood effect flooring. Plantation blinds to remain. Victorian style radiator.
Family Bathroom
Window to rear. Tiled flooring. Attractive roll top stand alone bath with mixer taps. Double fully tiled shower cubicle with wall mounted rain shower attachment. Shelving. Wash basin with WC to match. Chrome ladder style radiator. Recessed halogen ceiling lights.
Front Garden
A generous paved driveway with steps up to gated access to rear garden. Space enough for at least two cars. Wood panels to front. Access into porch.
Rear Garden
A wrap around private rear garden with a level area of lawn with a raised deck to the rear with space for a patio table and chairs. An additional raised deck with glass panel division surround. Steps down to paved area below. ample space for relaxing after a long day.
Brochures
Brochure 1- COUNCIL TAXA payment made to your local authority in order to pay for local services like schools, libraries, and refuse collection. The amount you pay depends on the value of the property.Read more about council Tax in our glossary page.
- Ask agent
- PARKINGDetails of how and where vehicles can be parked, and any associated costs.Read more about parking in our glossary page.
- Yes
- GARDENA property has access to an outdoor space, which could be private or shared.
- Yes
- ACCESSIBILITYHow a property has been adapted to meet the needs of vulnerable or disabled individuals.Read more about accessibility in our glossary page.
- Ask agent
Mereworth Road, Tunbridge Wells, TN4
Add an important place to see how long it'd take to get there from our property listings.
__mins driving to your place
About Mother Goose Estate Agency, Tunbridge Wells
144 London Road, Southborough, Tunbridge Wells, TN4 0PJ



Your mortgage
Notes
Staying secure when looking for property
Ensure you're up to date with our latest advice on how to avoid fraud or scams when looking for property online.
Visit our security centre to find out moreDisclaimer - Property reference 28682668. The information displayed about this property comprises a property advertisement. Rightmove.co.uk makes no warranty as to the accuracy or completeness of the advertisement or any linked or associated information, and Rightmove has no control over the content. This property advertisement does not constitute property particulars. The information is provided and maintained by Mother Goose Estate Agency, Tunbridge Wells. Please contact the selling agent or developer directly to obtain any information which may be available under the terms of The Energy Performance of Buildings (Certificates and Inspections) (England and Wales) Regulations 2007 or the Home Report if in relation to a residential property in Scotland.
*This is the average speed from the provider with the fastest broadband package available at this postcode. The average speed displayed is based on the download speeds of at least 50% of customers at peak time (8pm to 10pm). Fibre/cable services at the postcode are subject to availability and may differ between properties within a postcode. Speeds can be affected by a range of technical and environmental factors. The speed at the property may be lower than that listed above. You can check the estimated speed and confirm availability to a property prior to purchasing on the broadband provider's website. Providers may increase charges. The information is provided and maintained by Decision Technologies Limited. **This is indicative only and based on a 2-person household with multiple devices and simultaneous usage. Broadband performance is affected by multiple factors including number of occupants and devices, simultaneous usage, router range etc. For more information speak to your broadband provider.
Map data ©OpenStreetMap contributors.




