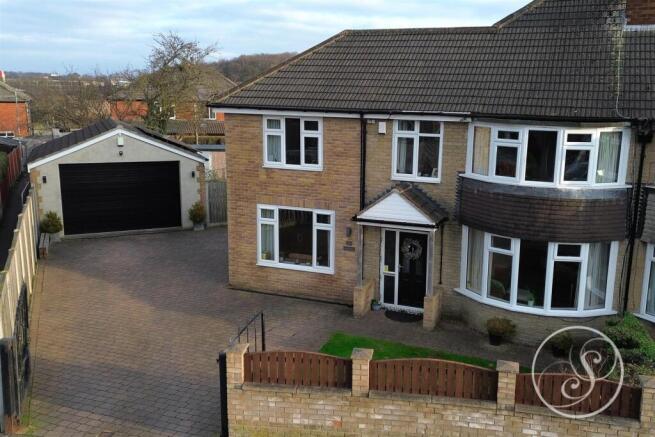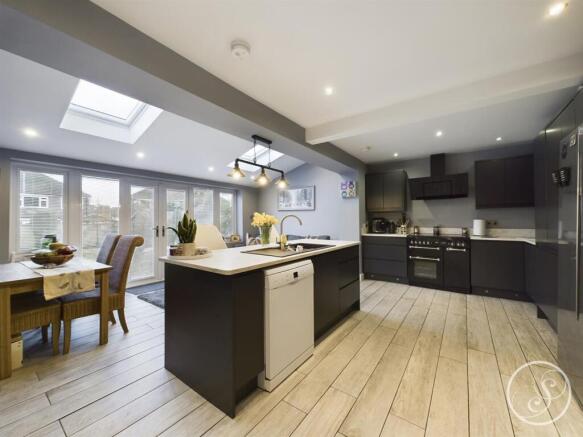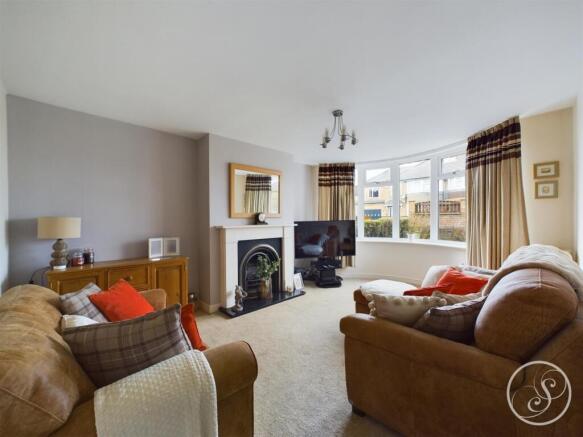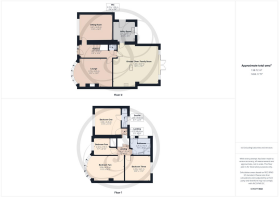
Lulworth Crescent, Leeds

- PROPERTY TYPE
Semi-Detached
- BEDROOMS
4
- BATHROOMS
2
- SIZE
Ask agent
- TENUREDescribes how you own a property. There are different types of tenure - freehold, leasehold, and commonhold.Read more about tenure in our glossary page.
Freehold
Key features
- EXTENDED SEMI DETACHED FAMILY HOME
- FOUR BEDROOMS
- KITCHEN/DINER/LIVING ROOM
- UTILITY ROOM
- EXTENSIVE GARDENS
- LARGE DRIVEWAY
- GARAGE
- SOLAR PANELS
- EPC B
Description
Entrance Hallway - Welcoming entrance hallway. Door to the front. Access into lounge, second sitting room, kitchen/diner/family room at the rear. Stairs to the first floor. Guest WC. Central heating radiator.
Lounge - Spacious lounge with double glazed bay window to the front elevation. Central heating radiators and a gas fire with surround.
Sitting Room - Double glazed window to the front and central heating radiator. The room is finished to a modern style with panelled feature wall.
Kitchen/Diner/Family Room - Large extended entertainment space comprising of a kitchen, dining area and seating area perfect for a large family. The kitchen is fitted with a range of wall and base units, with American fridge freezer and range cooker. Plinth led lighting Island with breakfast bar. The island comprises of drawers and cupboards with plumbing for a dishwasher, worktops incorporating a inset one and half bowl sink. Space for a dining room table and seating area. Solar Velux windows with controls. French doors to the rear. Access into the utility room.
Utility Room - Fitted with a range of wall and base units with plumbing for a washing machine and space and vent for a dryer. Sink and drainer. Door to the side. Central heating system.
Guest Wc - WC and wash hand basin. Sensor light.
First Floor Landing - Access into bedrooms and bathroom.
Master Bedroom - Double bedroom with ensuite shower room. Double glazed window to the front. Central heating radiator.
Ensuite Shower Room - Comprising of a shower cubicle, vanity wash hand basin, wc. Double glazed window to the rear. Extractor fan. Part tiled walls and tiled flooring.
Bedroom Two - Double bedroom. Double glazed bay window to the front elevation. Central heating radiator.
Bedroom Three - Double bedroom. Double glazed window to the rear. Central heating radiator.
Bedroom Four - Double glazed window to the front. Central heating radiator. Storage over bulk head.
Bathroom - Family bathroom comprising of a bath, shower cubicle, wc and vanity wash hand basin. Central heating radiator. Fully tiled. Motion sensor lights. Double glazed windows to side. Tiled flooring.
External - Sat on a large plot this property consists to the front a gated block paved driveway leading to a garage. Garden laid to lawn with flower beds. To the rear is a large garden with a garden room with adjoining pagoda providing further seating. This garden is perfect for those who love to entertain. Further storage building to the rear of the garden. Outside sockets.
Garden Room - Spacious garden room fully insulated, power and lights. Electric storage heater. Currently it is used as an entertainment area with bar, however a new owner could use the space for an office.
Garage - Double extra height garage with electric remote controlled shutter door to the front. It is fully insulated with overhead eaves storage. Power and lights.
Brochures
Lulworth Crescent, Leeds- COUNCIL TAXA payment made to your local authority in order to pay for local services like schools, libraries, and refuse collection. The amount you pay depends on the value of the property.Read more about council Tax in our glossary page.
- Band: C
- PARKINGDetails of how and where vehicles can be parked, and any associated costs.Read more about parking in our glossary page.
- Yes
- GARDENA property has access to an outdoor space, which could be private or shared.
- Yes
- ACCESSIBILITYHow a property has been adapted to meet the needs of vulnerable or disabled individuals.Read more about accessibility in our glossary page.
- Ask agent
Lulworth Crescent, Leeds
Add an important place to see how long it'd take to get there from our property listings.
__mins driving to your place
Get an instant, personalised result:
- Show sellers you’re serious
- Secure viewings faster with agents
- No impact on your credit score
Your mortgage
Notes
Staying secure when looking for property
Ensure you're up to date with our latest advice on how to avoid fraud or scams when looking for property online.
Visit our security centre to find out moreDisclaimer - Property reference 33682343. The information displayed about this property comprises a property advertisement. Rightmove.co.uk makes no warranty as to the accuracy or completeness of the advertisement or any linked or associated information, and Rightmove has no control over the content. This property advertisement does not constitute property particulars. The information is provided and maintained by Stoneacre Properties, Whitkirk. Please contact the selling agent or developer directly to obtain any information which may be available under the terms of The Energy Performance of Buildings (Certificates and Inspections) (England and Wales) Regulations 2007 or the Home Report if in relation to a residential property in Scotland.
*This is the average speed from the provider with the fastest broadband package available at this postcode. The average speed displayed is based on the download speeds of at least 50% of customers at peak time (8pm to 10pm). Fibre/cable services at the postcode are subject to availability and may differ between properties within a postcode. Speeds can be affected by a range of technical and environmental factors. The speed at the property may be lower than that listed above. You can check the estimated speed and confirm availability to a property prior to purchasing on the broadband provider's website. Providers may increase charges. The information is provided and maintained by Decision Technologies Limited. **This is indicative only and based on a 2-person household with multiple devices and simultaneous usage. Broadband performance is affected by multiple factors including number of occupants and devices, simultaneous usage, router range etc. For more information speak to your broadband provider.
Map data ©OpenStreetMap contributors.





