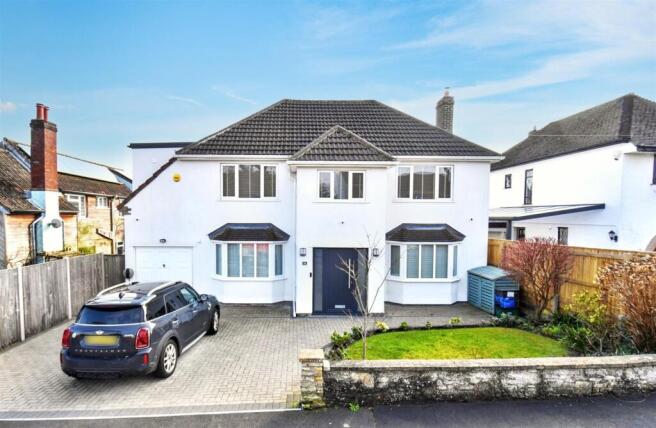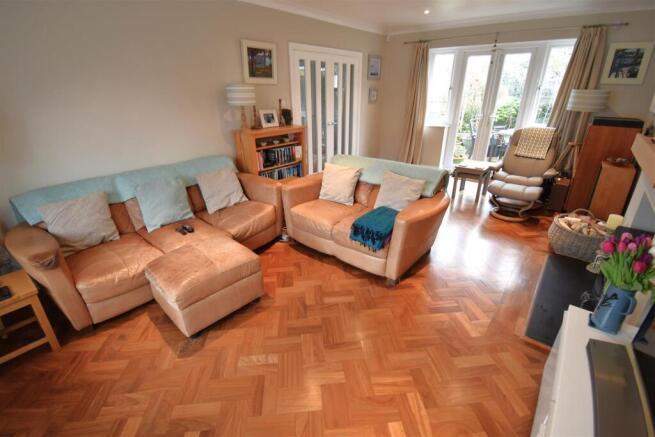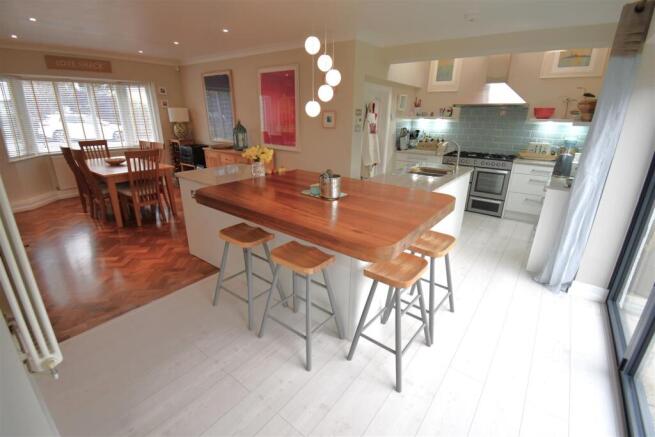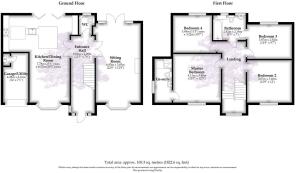
Parrys Close, Stoke Bishop

- PROPERTY TYPE
Detached
- BEDROOMS
4
- BATHROOMS
3
- SIZE
Ask agent
- TENUREDescribes how you own a property. There are different types of tenure - freehold, leasehold, and commonhold.Read more about tenure in our glossary page.
Freehold
Key features
- Superb Detached Family Home
- Sought After Cul De Sac Location
- Close to Great Local Schools
- Four Double Bedrooms (Master Bedroom with En Suite)
- Extended Open Plan Kitchen / Dining Room
- Wonderful Gardens
- Driveway Parking / Garage
- Downstairs Cloakroom
Description
This is a wonderful family home in a sought after position and we highly recommend a viewing at the your first opportunity.
Location - A highly regarded location with wonderful amenities on the doorstep and in close proximity to the historic Downs. A great location for families. Parrys Close is located in Stoke Bishop, a popular and highly regarded suburb located to the north west of Bristol’s commercial centre.
Within the immediate environs there is a recognised primary school in Elmlea as well as a number of highly regarded independent schools in Westbury and Clifton. Stoke Bishop and Westbury-on-Trym village have a variety of shops and stores suitable for day to day living and Clifton and Queens Road offer a more eclectic mix of boutiques, bars and restaurants and are a mere 2 miles distant.
Just 0.3 miles away is the historic Durdham Downs which offers walks and gym trails whilst the Blaise Estate nearby has more challenging woodland walks. For sporting pursuits there are golf courses and health and leisure clubs and the location is ideally placed for the commuter with good access to the A4018, the main arterial route to Bristol’s commercial centre and the motorway networks.
Bristol City Centre 2.5 miles, Blackboy Hill 1 mile, M5 (J17) 4.5miles, Bristol Parkway Station 4.5 miles (distances approximate)
Accommodation - Please see the floorplan for room measurements.
Ground Floor -
Entrance Hallway - Measuring over 20 foot in length is the wonderfully spacious entrance hallway accessed from the front driveway and a newly fitted composite front door. The hallway has stairs rising to the first floor, attractive original wooded flooring that extends into the reception rooms, feature glazed double doors to the ground floor rooms, inset spot lighting.
Sitting Room - A generous dual aspect main reception room with double glazed bay window to the front and double glazed, double doors to the rear garden, feature wooded flooring, inset spot lighting and a newly fitted log burner.
Open Plan Kitchen / Dining Room - Having been extended and opened up by the present owners and now offering a wonderful open plan space with kitchen and dining areas, a double glazed bay window to the front aspect and newly fitted bi folding doors to the rear garden. The room has a good mix of original wooden flooring in the dining area and Italian laminate in the kitchen. The redesigned kitchen is fitted with a range of quality units with integrated appliances including a new 7 burner range cooker, wine cooler, dishwasher, fridge/freezer, and large central island with a mix of wood and granite work surfacing with an integrated sink and seating. Feature vaulted ceiling with remote controlled velux, inset spot lighting, door to the garage / utility.
Downstairs Cloakroom / Wc - Fitted WC and wash basin, tiled surrounds and double glazed window to the rear.
First Floor -
Landing - Galleried landing with double glazed window to the front elevation, loft access to a large roof space ripe for conversion (subject to planning), and doors to the first floor accommodation.
Master Bedroom - A good sized double bedroom with double glazed window to the front of the house with door to an en suite shower room added in 2023 by the present owners.
En Suite Shower Room - Fitted with a high quality suite comprising of an oversized walk in shower cubicle with glass screen, wash basin and WC, feature towel rail / radiators, tiled surrounds and floor, double glazed window.
Bedroom Two - A double bedroom with double glazed window to the front of the house.
Bedroom Three - A double bedroom with double glazed window to the rear of the house overlooking the garden with Jack & Jill door to the main bathroom.
Bedroom Four - The fourth double bedroom with double glazed window to the rear aspect.
Bathroom - A well finished main bathroom with Jack & Jill doors from the landing and bedroom three. Fitted with a three piece suite including bath with shower over, wash basin and WC, tiled surrounds and floor, feature towel rail / radiator and double glazed windows to the rear.
Outside -
Front Garden - There is a good sized front garden setting the house well back from the road comprising a lawn area bordered by shrubs and walls with access to brick paved driveway parking providing access to the entrance and the attached garage to the side.
Rear Garden - There is a wonderful south facing rear garden that should be seen to fully appreciate, with lawn and patio areas and fully stocked with a wide variety of attractive shrubs, flowers and trees.
Garage / Utility - Accessed by the driveway via an up and over door and door from the kitchen, dry lined with plumbing for white goods and built in boiler cupboard housing a refitted Worcester Bosch condensing central heating / water boiler.
Brochures
Parrys Close, Stoke Bishop- COUNCIL TAXA payment made to your local authority in order to pay for local services like schools, libraries, and refuse collection. The amount you pay depends on the value of the property.Read more about council Tax in our glossary page.
- Band: F
- PARKINGDetails of how and where vehicles can be parked, and any associated costs.Read more about parking in our glossary page.
- Garage
- GARDENA property has access to an outdoor space, which could be private or shared.
- Yes
- ACCESSIBILITYHow a property has been adapted to meet the needs of vulnerable or disabled individuals.Read more about accessibility in our glossary page.
- Ask agent
Parrys Close, Stoke Bishop
Add an important place to see how long it'd take to get there from our property listings.
__mins driving to your place
Get an instant, personalised result:
- Show sellers you’re serious
- Secure viewings faster with agents
- No impact on your credit score
Your mortgage
Notes
Staying secure when looking for property
Ensure you're up to date with our latest advice on how to avoid fraud or scams when looking for property online.
Visit our security centre to find out moreDisclaimer - Property reference 33682521. The information displayed about this property comprises a property advertisement. Rightmove.co.uk makes no warranty as to the accuracy or completeness of the advertisement or any linked or associated information, and Rightmove has no control over the content. This property advertisement does not constitute property particulars. The information is provided and maintained by Goodman & Lilley, Henleaze. Please contact the selling agent or developer directly to obtain any information which may be available under the terms of The Energy Performance of Buildings (Certificates and Inspections) (England and Wales) Regulations 2007 or the Home Report if in relation to a residential property in Scotland.
*This is the average speed from the provider with the fastest broadband package available at this postcode. The average speed displayed is based on the download speeds of at least 50% of customers at peak time (8pm to 10pm). Fibre/cable services at the postcode are subject to availability and may differ between properties within a postcode. Speeds can be affected by a range of technical and environmental factors. The speed at the property may be lower than that listed above. You can check the estimated speed and confirm availability to a property prior to purchasing on the broadband provider's website. Providers may increase charges. The information is provided and maintained by Decision Technologies Limited. **This is indicative only and based on a 2-person household with multiple devices and simultaneous usage. Broadband performance is affected by multiple factors including number of occupants and devices, simultaneous usage, router range etc. For more information speak to your broadband provider.
Map data ©OpenStreetMap contributors.






