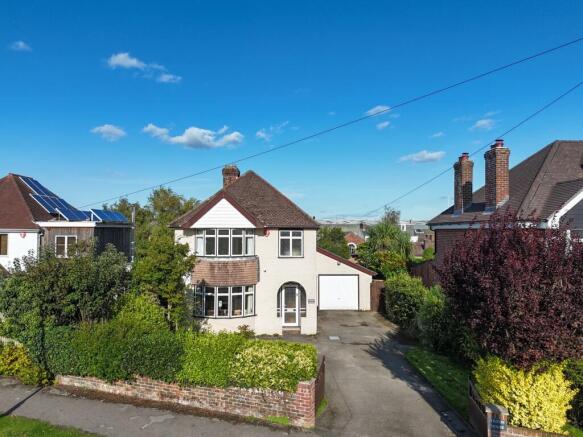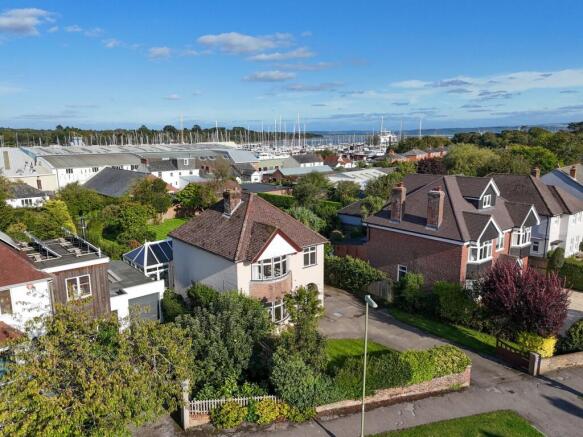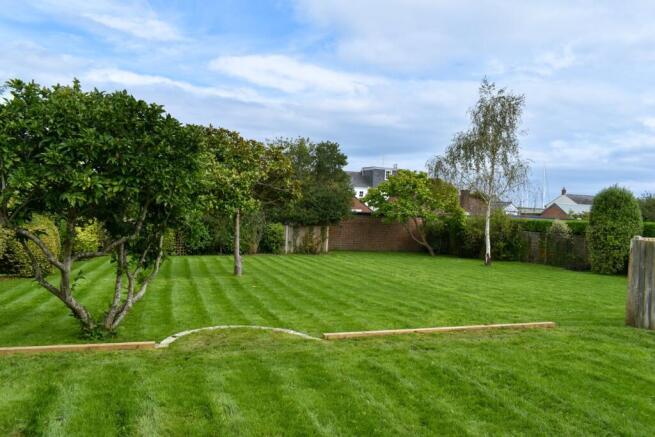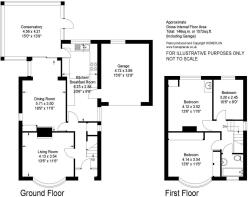
Queen Katherine Road, Lymington, SO41

- PROPERTY TYPE
Detached
- BEDROOMS
3
- BATHROOMS
1
- SIZE
Ask agent
- TENUREDescribes how you own a property. There are different types of tenure - freehold, leasehold, and commonhold.Read more about tenure in our glossary page.
Freehold
Key features
- Three bedroom detached property
- In the highly desirable area on the south side of Lymington High Street
- Boasting a recently landscaped garden
- Situated on a spacious 0.27-acre plot
Description
Situated on a spacious 0.27-acre plot, this charming 3-bedroom detached property is located in the highly desirable area on the south side of Lymington High Street. Just a short walk from the town centre, the picturesque quay, and the marinas, this home offers both convenience and appeal. The property boasts a recently landscaped large garden. With potential to double the ground floor, and also upstairs to five bedrooms with suitable ensuites, the precedence of which being Great End, the house to the right (see main picture) of Triton House. Both houses were identical when originally built, however Great End has since doubled in size, with drawings and planning consent relevant to Triton’s development available on request, or via New Forest Council’s planning portal.
Queen Katherine Road is an extremely convenient and popular address which is close both to Lymington's historic High Street and quay. There is a wide range of pubs, restaurants and cafes within a short walk as well as superb walking along the sea wall and in the New Forest as well as a range of sailing clubs and marinas in Lymington. Lymington is well connected both by road and rail with the M27 lying to the north and twice hourly trains from Lymington station to Brockenhurst which connect with direct services to London Waterloo.
A covered porch leads to the front door, which opens into a welcoming hallway. In the hallway, you'll find stairs going up to the first floor, along with a storage cupboard under the stairs. To the left, the sitting room has a lovely bay window looking out to the front garden and a cozy gas fireplace. Further along the hall, a door opens into the large family/dining room, which features a brick fireplace and built-in storage cupboards. Two side windows bring in natural light, and sliding patio doors lead to the conservatory. The conservatory has a tiled floor and a pitched roof, creating a relaxing space with doors that open out to the patio and garden. At the end of the hallway is the kitchen/breakfast room, fully equipped with wall and floor cabinets, laminate countertops, an electric hob with an extractor fan, and a built-in oven. A glazed door connects to the conservatory, and another door provides access to the garage which has an up-and-over remote controlled door. Upstairs, the stairs lead to a landing with three bedrooms and a family bathroom. The principal bedroom has a bay window overlooking the front and plenty of built-in wardrobes, cupboards, and drawers. The second bedroom looks out over the back garden and comes with a built-in wash basin, vanity unit, and cupboards, including one that houses the hot water tank with shelves. The third bedroom also faces the rear garden. The family bathroom is next to the principal bedroom. A hatch on the landing allows access to the loft space for additional storage.
The property can be approached via a gated entrance offering ample parking. To the left, a well-maintained garden stretches out, mostly laid to lawn and framed by hedging and shrubs along the boundary, providing a peaceful and private setting. The rear garden is expansive and open, offering delightful views of the nearby boat masts. Adjacent to the conservatory is a charming patio area, perfect for outdoor seating. The garden itself is predominantly laid to lawn, dotted with a few trees, while hedges enclose the boundary, enhancing both privacy and aesthetics.
Services
Tenure: Freehold
Council Tax: E
Energy Performance Rating: E Current: 54 Potential: 75
Property Construction: Brick elevations with tile roof
Heating: Gas central heating
Utility Supplies: Mains electricity, gas, water and drainage
Broadband: Superfast broadband with speeds of up to 64mbps is available at this property
Mobile signal / coverage: No known issues, buyer to check with their provider
Conservation Area: No
Brochures
Brochure 1- COUNCIL TAXA payment made to your local authority in order to pay for local services like schools, libraries, and refuse collection. The amount you pay depends on the value of the property.Read more about council Tax in our glossary page.
- Band: E
- PARKINGDetails of how and where vehicles can be parked, and any associated costs.Read more about parking in our glossary page.
- Yes
- GARDENA property has access to an outdoor space, which could be private or shared.
- Yes
- ACCESSIBILITYHow a property has been adapted to meet the needs of vulnerable or disabled individuals.Read more about accessibility in our glossary page.
- Ask agent
Queen Katherine Road, Lymington, SO41
Add an important place to see how long it'd take to get there from our property listings.
__mins driving to your place
Your mortgage
Notes
Staying secure when looking for property
Ensure you're up to date with our latest advice on how to avoid fraud or scams when looking for property online.
Visit our security centre to find out moreDisclaimer - Property reference 28177071. The information displayed about this property comprises a property advertisement. Rightmove.co.uk makes no warranty as to the accuracy or completeness of the advertisement or any linked or associated information, and Rightmove has no control over the content. This property advertisement does not constitute property particulars. The information is provided and maintained by Spencers, Lymington. Please contact the selling agent or developer directly to obtain any information which may be available under the terms of The Energy Performance of Buildings (Certificates and Inspections) (England and Wales) Regulations 2007 or the Home Report if in relation to a residential property in Scotland.
*This is the average speed from the provider with the fastest broadband package available at this postcode. The average speed displayed is based on the download speeds of at least 50% of customers at peak time (8pm to 10pm). Fibre/cable services at the postcode are subject to availability and may differ between properties within a postcode. Speeds can be affected by a range of technical and environmental factors. The speed at the property may be lower than that listed above. You can check the estimated speed and confirm availability to a property prior to purchasing on the broadband provider's website. Providers may increase charges. The information is provided and maintained by Decision Technologies Limited. **This is indicative only and based on a 2-person household with multiple devices and simultaneous usage. Broadband performance is affected by multiple factors including number of occupants and devices, simultaneous usage, router range etc. For more information speak to your broadband provider.
Map data ©OpenStreetMap contributors.





