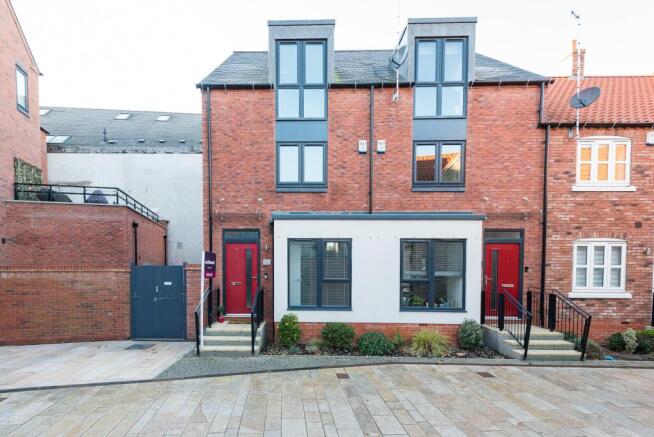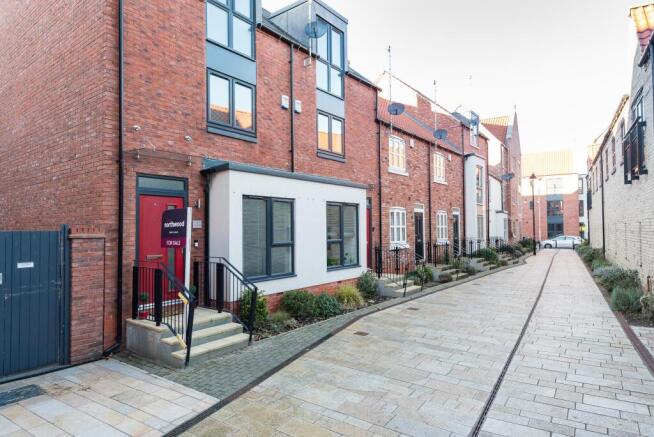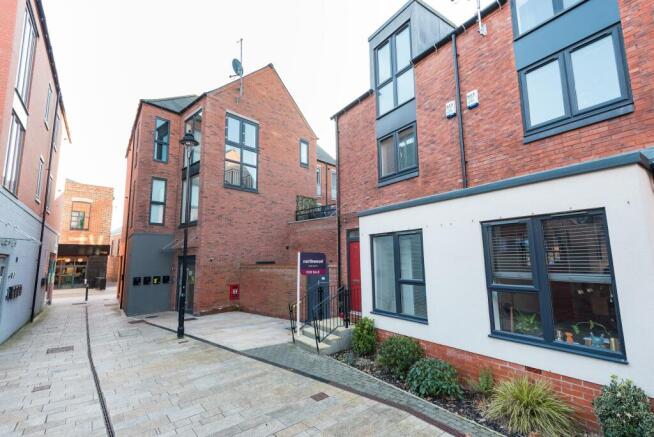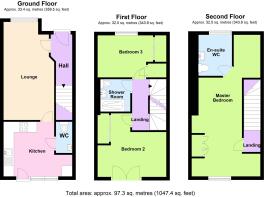Horners Square, Fruit Market, Hull, HU1

- PROPERTY TYPE
Town House
- BEDROOMS
3
- BATHROOMS
2
- SIZE
1,033 sq ft
96 sq m
- TENUREDescribes how you own a property. There are different types of tenure - freehold, leasehold, and commonhold.Read more about tenure in our glossary page.
Freehold
Key features
- Location, Location, Location
- Great Transport Links
- Close to Amenities
- City Centre Lifestyle Living
- Rear Patio Area
- Secure Allocated Parking (x2 Spaces)
- For Sale by Modern Auction – T & C’s apply
- Subject to Reserve Price
- Buyers fees apply
- The Modern Method of Auction
Description
Rarely available, a luxury three bedroom townhouse located within the prestigious Fruit Market development set on the waterfront minutes from the city centre.
The Fruit Market has everything you need right on your doorstep but is also located within easy walking distance of the city centre, Hull’s Museum Quarter and the Marina where you will find a host of recreational activities to enjoy.
With easy access to the A63. Just a 15 minute walk away is Hull Interchange, housing Kingston upon Hull’s bus and main-line rail services with routes to Leeds, Manchester and London to name a few. The Fruit Market has quick access onto the motorway network via the A63 to the M62 and M1. Humberside airport is within easy reach by car.
The property briefly comprises of entrance hallway, leading to the lounge, kitchen and WC on the ground floor. Staircase leading to first floor landing providing access to the first floor bedrooms (2 & 3) and staircase leading up to the second floor landing, providing access to the master bedroom with ensuite WC.
External door leading to private courtyard and secure parking area with gated access. This property comes with two allocated parking spaces which is a rarity within the city centre.
Property is offered for sale through the Modern Method of Auction which is operated by iamsold Limited (T&C's and buyer fees apply).
NO UPWARD CHAIN INVOLVED
EPC rating: B. Tenure: Freehold, Service charge description: Review period every year,Location
Located within the prestigious Fruit Market development set on the waterfront minutes from the city centre. The Fruit Market has everything you need right on your doorstep but is also located within easy walking distance of the city centre, Hull’s Museum Quarter and the Marina where you will find a host of recreational activities to enjoy.
With easy access to the A63. Just a 15 minute walk away is Hull Interchange, housing Kingston upon Hull’s bus and main-line rail services with routes to Leeds, Manchester and London to name a few.
The Fruit Market has quick access onto the motorway network via the A63 to the M62 and M1. Humberside airport is within easy reach by car.
External Approach
Standing proud on the pedestrianised Horner's Square, this is city living at its best on the doorstep of Humber Street offering the buzz of the cafe culture and restaurants.
The property is entered via an external double glazed composite door leading directly into the entrance hallway.
Entrance Hallway
Providing direct access to the lounge and staircase leading to the first floor landing.
Lounge
2.87m x 5.67m (max to extents)
Ample sized lounge providing an inviting space to relax with UPVC window overlooking Scotts Square. White tiles laid to flooring, x1 radiator and TV point.
Door providing access to kitchen.
Kitchen
3.92m x 3.11m (max to extents)
The kitchen is equipped with a range of wall and base units in white slab style, with chrome handles, contrasting marble effect laminate worktop, stainless steel sink with mixer tap over and matching upstands.
White tiles to the flooring provide a perfect contrast to the kitchen units. Cooking facilities include NEFF oven, induction hob with splashback and extractor overhead.
Integrated appliances include NEFF dishwasher. Space and hotpoint washing machine.
Heating provided by kickspace / plinth heaters.
UPVC windows and door providing access to the rear of the property leading out to the rear yard.
Ground Floor WC
Located off the Kitchen is the WC comprising of two piece white suite, back to wall toilet and vanity sink unit with mixer tap. Half tiled walls and tiles to flooring with chrome towel radiator.
First Floor Landing
Providing access to the first floor bedrooms (2 & 3) and the bathroom. Carpet to flooring and x1 radiator.
Staircase leading up to the second floor.
Bedroom 2
3.94m x 3.67m (max to extents)
Double bedroom with double french doors and juliette balcony to the rear aspect overlooking the courtyard. Carpet laid to flooring and x1 radiator.
This room also benefits from fully fitted sliberobes.
Bedroom 3 / Office
3.94m x 3.29m (max to extents)
Twin bedroom with window to front aspect overlooking the street scene below. Carpet laid to flooring and x1 radiator.
This room also benefits from fully fitted sliberobes.
A flexible room that would lend itself to a home office for young professionals and remote home workers.
Bathroom
Fully tiled bathroom comprising of white suite, vanity sink with mixer tap, wall hung toilet and walk in shower with mixer shower over.
Tiled flooring and chrome towel radiator.
Second Floor Landing
Providing access to the master bedroom. Carpet to flooring and x1 radiator.
Bedroom 1
3.94m x 5.98m (max to extents)
Large bedroom with UPVC windows to the rear of the property flooding the room with daylight. This room also benefits from fully fitted sliderobes. Carpet to flooring and x1 radiator.
To the front of the bedroom is an ensuite WC comprising of white suite, vanity sink with mixer tap and a wall hung toilet. UPVC window overlooking the front of the property and tiles to flooring.
Rear Courtyard
Rarely is a property in the city centre available with outdoor space like this.
An enclosed paved area provides an inviting space to enjoy a summer barbecue or a relaxing evening drink.
External power, lighting and stopcock.
Wall and iron railings to perimeter with gate providing access to secure car parking area.
Parking
The property comes complete with gated secure courtyard and allocated parking for two vehicles, a rarity in the city centre.
Parking for a further vehicle can be obtained via a street permit available from Hull City Council at a cost of approximately £30 per annum.
Services
Mains gas, water, electricity and drainage are connected to the property. Services, fittings & equipment referred to in these sale particulars have not been tested (unless otherwise stated) and no warranty can be given as to their condition.
Heating
The property has the benefit of a gas fired central heating system.
Fire Protection
The property is protected by a Halo firemist system which must be serviced on an annual basis.
Further details available from Quenchfire.
Tenure
The property is freehold.
Council Tax
Council Tax is payable to the Hull City Council. From our enquiries we have established that the property is the Council Tax Property Bandings List Valuation Band ‘D’.
Block Management
The property is contained within a gated development with shared facilities.
The development is managed by Pure Block Management.
Fixtures and Fittings
Certain fixtures, fittings and furniture may be purchased with the property or may be subject to separate negotiation.
Mortgages
We are pleased to work with 'Mortgage Advice Bureau', who provide Northwood clients with expert independent mortgage advice.
With access to thousands of mortgages, including exclusive deals that are not available on the high street, the team of agents provide award-winning advice that is tailored to your individual circumstances.
The Mortgage Advice Bureau can help you to find the right mortgage product for you and help with your application every step of the way. We have a dedicated Mortgage advisor who can offer telephone appointments to discuss your individual needs at a time to suit you.
Note: Your home is at risk if you do not keep up repayments on a mortgage or other loan secured on it.
Valuation / Appraisal
A market appraisal is a great way to start your property journey. You can find out what your property is worth with a virtual or face to face appointment in your home. If you’re thinking of making a move, we would love to hear from you. Call our sales team on to book your free, no obligation market appraisal now!
Auctioneers Note 1
This property is for sale by Modern Method of Auction allowing the buyer and seller to complete within a 56 Day Reservation Period. Interested parties’ personal data will be shared with the Auctioneer (iamsold Ltd).
If considering a mortgage, inspect and consider the property carefully with your lender before bidding. A Buyer Information Pack is provided, which you must view before bidding. The buyer will pay £300 inc VAT for this pack.
The buyer signs a Reservation Agreement and makes payment of a Non-Refundable Reservation Fee of 4.5% of the purchase price inc VAT, subject to a minimum of £6,600 inc VAT. This Fee is paid to reserve the property to the buyer during the Reservation Period and is paid in addition to the purchase price. The Fee is considered within calculations for stamp duty.
Auctioneers Note 2
Services may be recommended by the Agent/Auctioneer in which they will receive payment from the service provider if the service is taken. Payment varies but will be no more than £450. These services are optional.
Floorplan
Whilst every effort has been made to ensure the accuracy of the floor plan contained here, measurements of doors, windows, rooms and any other items are approximate and no responsibility is taken for any error, omission or mis-statement.
This plan is for illustrative purposes only
- COUNCIL TAXA payment made to your local authority in order to pay for local services like schools, libraries, and refuse collection. The amount you pay depends on the value of the property.Read more about council Tax in our glossary page.
- Band: D
- PARKINGDetails of how and where vehicles can be parked, and any associated costs.Read more about parking in our glossary page.
- Off street,Private
- GARDENA property has access to an outdoor space, which could be private or shared.
- Private garden
- ACCESSIBILITYHow a property has been adapted to meet the needs of vulnerable or disabled individuals.Read more about accessibility in our glossary page.
- Ask agent
Horners Square, Fruit Market, Hull, HU1
Add an important place to see how long it'd take to get there from our property listings.
__mins driving to your place
Get an instant, personalised result:
- Show sellers you’re serious
- Secure viewings faster with agents
- No impact on your credit score
Your mortgage
Notes
Staying secure when looking for property
Ensure you're up to date with our latest advice on how to avoid fraud or scams when looking for property online.
Visit our security centre to find out moreDisclaimer - Property reference P1730. The information displayed about this property comprises a property advertisement. Rightmove.co.uk makes no warranty as to the accuracy or completeness of the advertisement or any linked or associated information, and Rightmove has no control over the content. This property advertisement does not constitute property particulars. The information is provided and maintained by Northwood, Northwood Beverley & Hull. Please contact the selling agent or developer directly to obtain any information which may be available under the terms of The Energy Performance of Buildings (Certificates and Inspections) (England and Wales) Regulations 2007 or the Home Report if in relation to a residential property in Scotland.
Auction Fees: The purchase of this property may include associated fees not listed here, as it is to be sold via auction. To find out more about the fees associated with this property please call Northwood, Northwood Beverley & Hull on 01484 627038.
*Guide Price: An indication of a seller's minimum expectation at auction and given as a “Guide Price” or a range of “Guide Prices”. This is not necessarily the figure a property will sell for and is subject to change prior to the auction.
Reserve Price: Each auction property will be subject to a “Reserve Price” below which the property cannot be sold at auction. Normally the “Reserve Price” will be set within the range of “Guide Prices” or no more than 10% above a single “Guide Price.”
*This is the average speed from the provider with the fastest broadband package available at this postcode. The average speed displayed is based on the download speeds of at least 50% of customers at peak time (8pm to 10pm). Fibre/cable services at the postcode are subject to availability and may differ between properties within a postcode. Speeds can be affected by a range of technical and environmental factors. The speed at the property may be lower than that listed above. You can check the estimated speed and confirm availability to a property prior to purchasing on the broadband provider's website. Providers may increase charges. The information is provided and maintained by Decision Technologies Limited. **This is indicative only and based on a 2-person household with multiple devices and simultaneous usage. Broadband performance is affected by multiple factors including number of occupants and devices, simultaneous usage, router range etc. For more information speak to your broadband provider.
Map data ©OpenStreetMap contributors.





