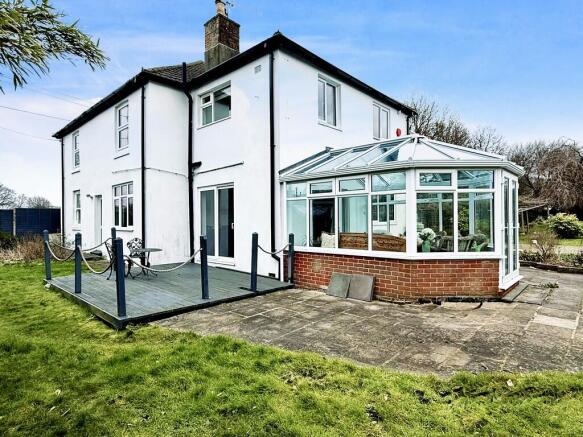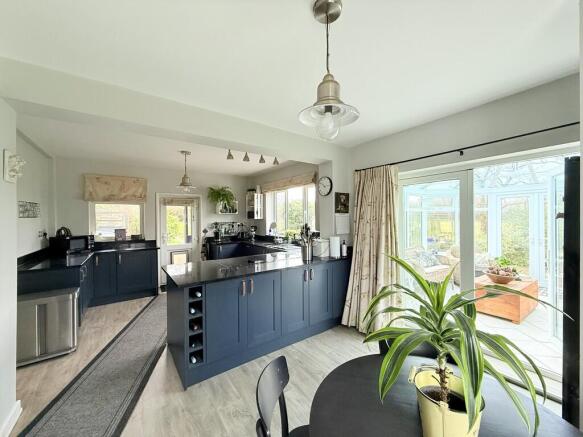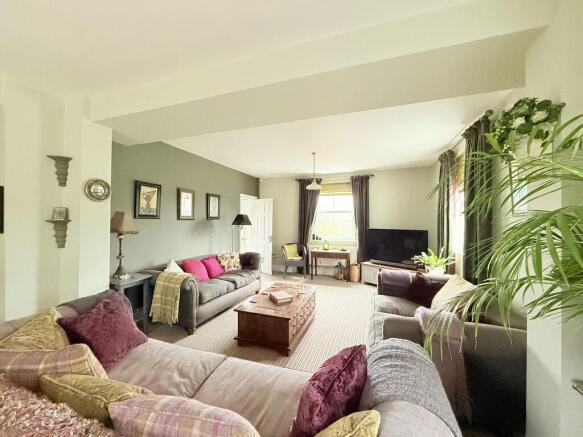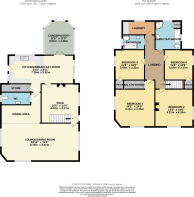Main Road, Dibden, Southampton

- PROPERTY TYPE
Detached
- BEDROOMS
4
- BATHROOMS
2
- SIZE
Ask agent
- TENUREDescribes how you own a property. There are different types of tenure - freehold, leasehold, and commonhold.Read more about tenure in our glossary page.
Freehold
Key features
- Character detached four bedroom house
- Spacious Kitchen Breakfast room
- Large Lounge Dining room
- Four double bedrooms
- Two Bathrooms with large main.
- Snug with Woodburner
- Conservatory
- Laundry room
- Large Rear Garden & Gated parking
- Great Location
Description
Set on a spacious 4,302 m2 plot, This charming house offers a large enclosed garden with picturesque views overlooking the meadows. Its coveted location within walking distance to the village of Hythe makes it a truly desirable property. Nearby, residents can enjoy access to local schools and the renowned New Forest, ideal for outdoor enthusiasts and lovers of nature.
With 2,077 ft2 of internal space, this unique property seamlessly combines historical charm with modern amenities. Experience the timeless allure of this beautiful home and schedule a viewing today to truly appreciate all that this exceptional property has to offer.
KITCHEN/BREAKFAST ROOM 24' 2" x 9' 11" (7.37m x 3.02m) Large Kitchen Breakfast Room with spectacular views from the rear and side aspect UPVC double glazed windows and doors. The kitchen features plenty of low level cupboards in a stylish blue colour, complemented by sparkling black granite worktops and a stainless steel sink unit with chrome tap. A central island offers ample space for a large RangeMaster oven, perfect for those who enjoy entertaining.
The kitchen also includes a built-in dishwasher, with additional space for a breakfast table and a large fridge freezer. Grey vinyl flooring adds a touch of elegance, while a vertical radiator provides warmth and charm. French double doors lead to a bright and airy conservatory, perfect for relaxing or hosting guests.
From the sliding doors Stepping outside, a raised decking area offers a peaceful spot to enjoy the views and unwind after a long day.
CONSERVATORY 12' 6" x 11' 0" (3.81m x 3.35m) A large conservatory with access from double doors in the kitchen. UPVC double glazed windows offer amazing views and flood the space with natural light, complemented by ceramic floor tiles throughout.
SNUG 14' 6" x 14' 0" (4.42m x 4.27m) Snug that boasts a cozy wood burner, side aspect with low level upvc double glazed window, and a door leading to the side garden. The interior is finished with elegant grey vinyl flooring and a main staircase leading upstairs, adding a touch of sophistication.
LOUNGE/DINNING ROOM 28' 10" x 26' 0" (8.79m x 7.92m) Large lounge/dining room with high ceilings, accentuated by two low level UPVC double glazed side aspect windows and two front aspect windows, allowing for an abundance of natural light to flood the space. The spacious area is ideal for entertaining, with ample room for a dining table that can comfortably seat 12 guests. Adorned with luxurious striped black and beige carpets and featuring three radiators, this room is the epitome of both elegance and comfort.
STORE 9' 3" x 3' 0" (2.82m x 0.91m) Downstairs store room which adds both practicality and convenience
CLOAKROOM 9' 3" x 4' 4" (2.82m x 1.32m) Cloakroom with a side aspect obscure UPVC double glazed window, a WC, and sink inset into a cupboard. The modern touches of a heated chrome towel rail and grey vinyl flooring add to the appeal of this well-designed space.
LAUNDRY 9' 8" x 6' 2" (2.95m x 1.88m) Laundry room with modern features such as low level rear aspect UPVC double glazed windows and grey worktops. The cupboard area provides ample storage space for a washing machine and tumble dryer, with the added convenience of the Worcester boiler located here as well. The white laminate flooring adds a touch of elegance to the room, creating a delightful combination of style and functionality.
FAMILY BATHROOM 13' 1" x 9' 8" (3.99m x 2.95m) Main bathroom boasting picturesque countryside views. This very large bathroom features rear and side aspect low level UPVC double glazed windows, allowing natural light to flood in and illuminate the space. You'll find a corner mains shower cubicle, elegantly tiled, along with a basin inset into a sleek cupboard with rain fall taps for a touch of luxury. Relax and unwind in the separate bath also equipped with rainfall taps, all complemented by a convenient w.c. and a heated towel radiator for added comfort. The grey vinyl flooring adds a modern and practical touch to this stylish bathroom.
LANDING 10' 8" x 7' 8" (3.25m x 2.34m) With a spacious landing providing access to all bedrooms, two bathrooms, a laundry room, and direct entry to the large loft space via a ladder, all adorned with beautiful striped black and beige carpets.
BEDROOM THREE 11' 8" x 10' 7" (3.56m x 3.23m) Third bedroom, perfect for converting into a home office or guest room. The room boasts a side aspect, providing ample natural light through the low-level UPVC double glazed window. Featuring a convenient storage cupboard, the room is finished with sleek grey carpets and a radiator for added comfort.
MASTER BEDROOM 14' 2" x 14' 0" (4.32m x 4.27m) The master bedroom is exceptionally spacious, complete with a separate walk-in wardrobe area for all your storage needs. Natural light fills the room through the front and side aspect UPVC double glazed windows, creating a bright and inviting space. The grey carpets exude elegance, while the radiator ensures warmth and comfort throughout the room.
SHOWER ROOM 6' 4" x 5' 9" (1.93m x 1.75m) Luxurious shower room with a side aspect low level UPVC double glazed window, walk-in shower, sink inset into a cupboard, W.C., and heated chrome towel rail. The sleek white laminate flooring and white tiled walls add a touch of elegance to this space.
BEDROOM FOUR 10' 9" x 10' 3" (3.28m x 3.12m) Bedroom four boasting a double bed, a low-level side aspect UPVC double glazed window allowing natural light to flood the room, complemented by a tasteful beige carpet and a handy storage cupboard for all your belongings.
BEDROOM TWO 14' 2" x 14' 0" (4.32m x 4.27m) A spacious bedroom with cream carpets and front and side aspect low level UPVC double glazed windows, allowing natural light to flood the room. The property also features a radiator for added comfort during the cooler months.
LOFT Large loft space complete with a sturdy ladder, electricity connections, and a Velux window offering plenty of natural light. Perfect for those looking to expand their living space, the loft is mostly boarded and provides ample room for a generous loft conversion.
OUTSIDE Look no further than this stunning property, boasting outside rear and side gardens that are sure to captivate even the most discerning of buyers. The expansive garden offers a sanctuary of beauty and peace, featuring a wrap-around side garden with a lush grassed area and elevated sun decking perfect for basking in the sun's rays.
Nestled at the back of the house is a spacious patio area, complete with additional storage facilities including a shed, greenhouse, and a vegetable patch. The garden continues into a sprawling space adorned with thriving shrubs and a verdant lawn, leading to a wide open space at the rear where a large shed and smaller shed rest amidst the flora. From here, you can enjoy picturesque views overlooking empty grassland, catching glimpses of the occasional wildlife that make this area their home.
PARKING Off-road parking accessed through electric wooden gates from the front, situated on a shingled area.
ADDITONAL INFO Council Tax Band F
EPC Rating TBC
Brochures
6 Page Brochure6 Page Brochure- COUNCIL TAXA payment made to your local authority in order to pay for local services like schools, libraries, and refuse collection. The amount you pay depends on the value of the property.Read more about council Tax in our glossary page.
- Band: F
- PARKINGDetails of how and where vehicles can be parked, and any associated costs.Read more about parking in our glossary page.
- On street,Off street
- GARDENA property has access to an outdoor space, which could be private or shared.
- Yes
- ACCESSIBILITYHow a property has been adapted to meet the needs of vulnerable or disabled individuals.Read more about accessibility in our glossary page.
- Ask agent
Energy performance certificate - ask agent
Main Road, Dibden, Southampton
Add an important place to see how long it'd take to get there from our property listings.
__mins driving to your place
Get an instant, personalised result:
- Show sellers you’re serious
- Secure viewings faster with agents
- No impact on your credit score


Your mortgage
Notes
Staying secure when looking for property
Ensure you're up to date with our latest advice on how to avoid fraud or scams when looking for property online.
Visit our security centre to find out moreDisclaimer - Property reference 102433003804. The information displayed about this property comprises a property advertisement. Rightmove.co.uk makes no warranty as to the accuracy or completeness of the advertisement or any linked or associated information, and Rightmove has no control over the content. This property advertisement does not constitute property particulars. The information is provided and maintained by Hythe & Waterside EA & Lettings, Hythe. Please contact the selling agent or developer directly to obtain any information which may be available under the terms of The Energy Performance of Buildings (Certificates and Inspections) (England and Wales) Regulations 2007 or the Home Report if in relation to a residential property in Scotland.
*This is the average speed from the provider with the fastest broadband package available at this postcode. The average speed displayed is based on the download speeds of at least 50% of customers at peak time (8pm to 10pm). Fibre/cable services at the postcode are subject to availability and may differ between properties within a postcode. Speeds can be affected by a range of technical and environmental factors. The speed at the property may be lower than that listed above. You can check the estimated speed and confirm availability to a property prior to purchasing on the broadband provider's website. Providers may increase charges. The information is provided and maintained by Decision Technologies Limited. **This is indicative only and based on a 2-person household with multiple devices and simultaneous usage. Broadband performance is affected by multiple factors including number of occupants and devices, simultaneous usage, router range etc. For more information speak to your broadband provider.
Map data ©OpenStreetMap contributors.




