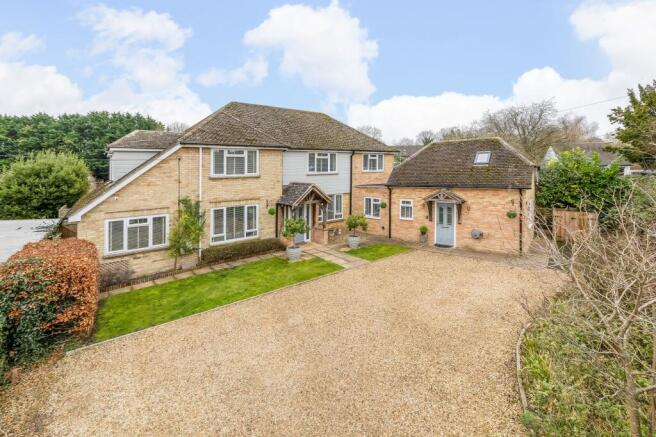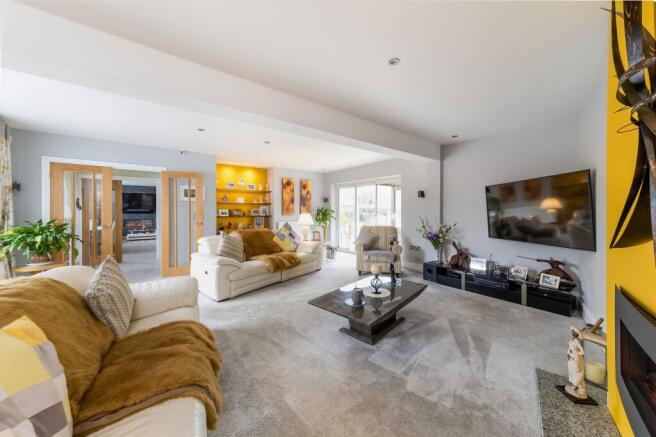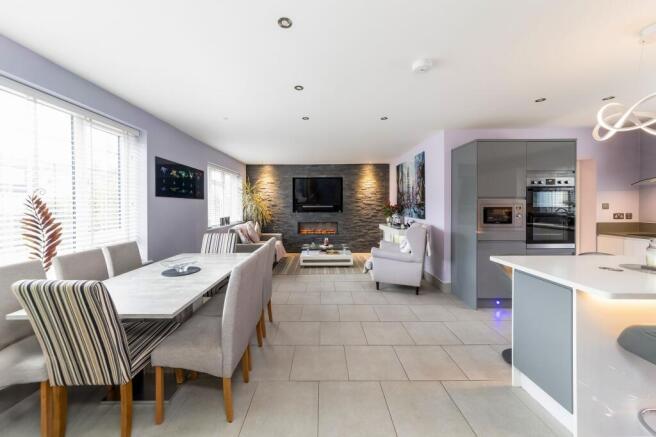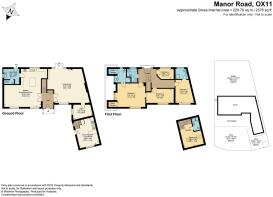
Manor Road, Didcot, OX11

- PROPERTY TYPE
Detached
- BEDROOMS
5
- BATHROOMS
4
- SIZE
2,376 sq ft
221 sq m
- TENUREDescribes how you own a property. There are different types of tenure - freehold, leasehold, and commonhold.Read more about tenure in our glossary page.
Freehold
Key features
- Exemplary detached residence including a newly constructed self-contained one bedroom annexe comprehensively refurbished inside & out in 2019 to an exceptional standard
- Welcoming entrance hall & exceptional galleried landing with steel & glass staircase with views over the paddocks from the Juliette balcony
- Generous & stylish living room with frameless bi-fold doors overlooking the secluded garden
- Exceptional open plan fully fitted kitchen / family room featuring a centre island, quartz worktops, built in double oven, dishwasher, induction hob, underfloor heating & slate covered feature wall
- Separate matching utility room with wet underfloor heating & home office / study providing flexible access to the annexe from the main residence
- Four well-proportioned bedrooms including an impressive dual aspect master room with fitted air conditioning plus the Annexe accommodation
- Two luxury en-suites plus with a charming feature porthole window & three piece family bathroom
- Self-contained annex with driveway providing a current Airbnb income of £18,000 per annum or ideal for a teenager or elderly relative
- Manicured & secluded rear garden with large patio areas, raised sleeper beds & Pergolas with exterior power & fitted blinds
Description
Hodsons Didcot - Nestled within an idyllic setting in the heart of the old Didcot conservation area, this exemplary five bedroom detached house is a true testament to luxurious living. Including a newly constructed self-contained one-bedroom annexe, this residence has undergone a comprehensive refurbishment inside and out in 2019, finished to an exceptional standard throughout. Upon entering, a welcoming entrance hall leads to an exceptional galleried landing, offering views over the picturesque paddocks from the Juliette balcony. The generous & stylish living room, adorned with frameless bi-folds, overlooks the secluded garden with chimney breast fitted with quality coal & flame effect fireplace. The open plan fully fitted kitchen/family room is a culinary delight, equipped with a centre island, quartz worktops, built-in double oven, dishwasher, induction hob, underfloor heating. Along with slate covered feature wall with coal and flame effect fireplace and a separate utility room providing access to the useful cloakroom and door to the garden. A front aspect home office/study provides access to the annexe from the main residence (currently plastered over) that completes the ground floor rooms.
Four well-proportioned bedrooms, including an impressive dual aspect master room with fitted air conditioning, along with the annexe accommodation, cater to every need. Enjoy two luxurious en-suites featuring a charming feature porthole window and a three-piece family bathroom. The self-contained annexe, complete with a driveway, offers versatile accommodation options or is ideal for accommodating teenagers or elderly relatives. The extensive works continue into the manicured and secluded south facing rear garden that is a private oasis, featuring large patio areas, raised sleeper beds, and Pergolas with exterior power and fitted blinds and heaters, perfect for al fresco entertainment and relaxation. Fitted with a range of exterior lighting options accessible from the utility room. This exceptional property seamlessly blends modern elegance with functional design, providing a harmonious living experience for the discerning homeowner. With a high specification finish inside and out including oak doors, spotlights, bi-folding doors and satin nickel decorative finish with dimming control on many of the lighting circuits throughout property.
Old Didcot is the original ‘village’ of Didcot consisting of a number of attractive period buildings including All Saints Church, and forming the Old Didcot Conservation Area. Didcot is a thriving and growing South Oxfordshire town with a mainline station (Didcot Parkway) connecting to London Paddington in around 45 minutes. Didcot continues to expand residentially and enjoys excellent road links via the A34 North towards Abingdon, Oxford and the M40 and South to Newbury and the M4.
EPC Rating: D
Parking - Driveway
Brochures
Property ParticularsKey Facts For Buyers- COUNCIL TAXA payment made to your local authority in order to pay for local services like schools, libraries, and refuse collection. The amount you pay depends on the value of the property.Read more about council Tax in our glossary page.
- Band: E
- PARKINGDetails of how and where vehicles can be parked, and any associated costs.Read more about parking in our glossary page.
- Driveway
- GARDENA property has access to an outdoor space, which could be private or shared.
- Private garden
- ACCESSIBILITYHow a property has been adapted to meet the needs of vulnerable or disabled individuals.Read more about accessibility in our glossary page.
- Ask agent
Manor Road, Didcot, OX11
Add an important place to see how long it'd take to get there from our property listings.
__mins driving to your place
Get an instant, personalised result:
- Show sellers you’re serious
- Secure viewings faster with agents
- No impact on your credit score
Your mortgage
Notes
Staying secure when looking for property
Ensure you're up to date with our latest advice on how to avoid fraud or scams when looking for property online.
Visit our security centre to find out moreDisclaimer - Property reference 60b65680-219d-4335-8bac-86057ff955a0. The information displayed about this property comprises a property advertisement. Rightmove.co.uk makes no warranty as to the accuracy or completeness of the advertisement or any linked or associated information, and Rightmove has no control over the content. This property advertisement does not constitute property particulars. The information is provided and maintained by Hodsons, Didcot. Please contact the selling agent or developer directly to obtain any information which may be available under the terms of The Energy Performance of Buildings (Certificates and Inspections) (England and Wales) Regulations 2007 or the Home Report if in relation to a residential property in Scotland.
*This is the average speed from the provider with the fastest broadband package available at this postcode. The average speed displayed is based on the download speeds of at least 50% of customers at peak time (8pm to 10pm). Fibre/cable services at the postcode are subject to availability and may differ between properties within a postcode. Speeds can be affected by a range of technical and environmental factors. The speed at the property may be lower than that listed above. You can check the estimated speed and confirm availability to a property prior to purchasing on the broadband provider's website. Providers may increase charges. The information is provided and maintained by Decision Technologies Limited. **This is indicative only and based on a 2-person household with multiple devices and simultaneous usage. Broadband performance is affected by multiple factors including number of occupants and devices, simultaneous usage, router range etc. For more information speak to your broadband provider.
Map data ©OpenStreetMap contributors.








