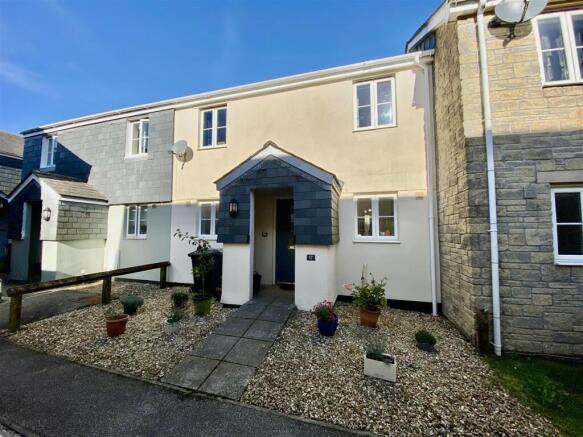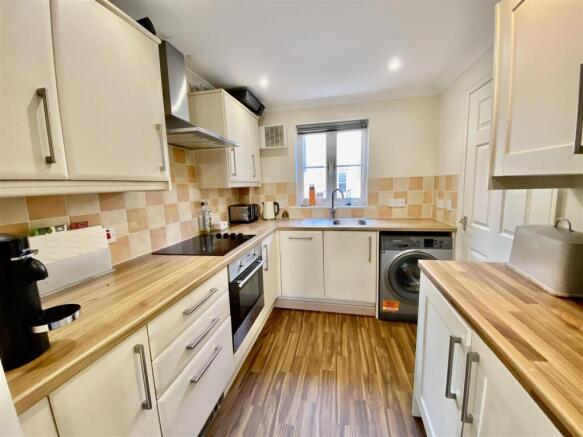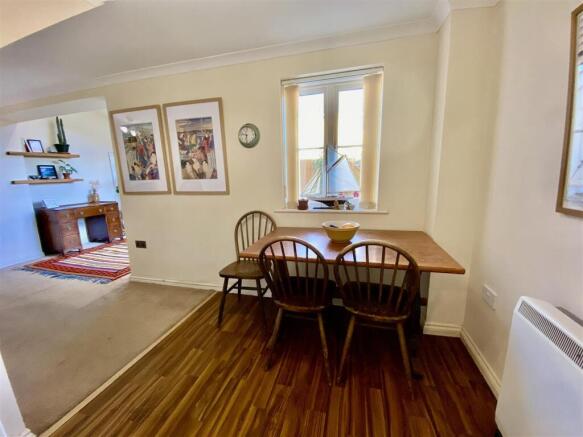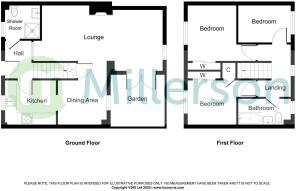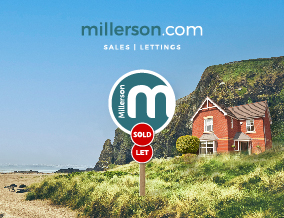
Rosewarne Park, Connor Downs, Hayle

- PROPERTY TYPE
Terraced
- BEDROOMS
3
- BATHROOMS
2
- SIZE
937 sq ft
87 sq m
- TENUREDescribes how you own a property. There are different types of tenure - freehold, leasehold, and commonhold.Read more about tenure in our glossary page.
Freehold
Key features
- LOVELY EXTENDED AND UPDATED 3 BEDROOM HOME
- POPULAR VILLAGE LOCATION
- ALLOCATED PARKING
- ENCLOSED REAR GARDEN
- DOUBLE GLAZING
- VIEWING HIGHLY RECOMMENDED
- SCAN QR CODE FOR MATERIAL INFORMATION
Description
Entrance - Composite front door with central obscure double glazed window opening into:
Reception Hall - Vinyl flooring. Night storage heater. Carpeted stairs rising to the first floor landing. Doors opening into:
Shower Room - 1.85m x 1.65m (6'01 x 5'05 ) - Vinyl flooring. Low level W/c. Pedestal hand wash basin with tiled splashback and a vanity mirror above.. Corner shower with glazed surrounds and tiled splashbacks and an electric shower above. Extractor fan. Oscure double glazed window to the front aspect.
Kitchen - 2.62m x 2.24m (8'07 x 7'04) - Vinyl flooring Base level units and drawers incorporating a dishwasher. Recess for a washing machine. Rolled edge worksurfaces above incorporating a stainless steel sink drainer with a swan neck mixer tap above and tiled splashbacks. Integrated 4 ring hob with oven grill below and stainless steel extractor above. Eye level units. Double glazed window to the front aspect. Opening through too:
Dining Room - 2.51m x 2.24m (8'03 x 7'04 ) - Vinyl flooring. Double glazed window to the rear aspect. Night storage heater. Opening leading through too:
Living Room - 6.20m x 3.07m (20'04 x 10'01 ) - Carpet. Under stairs storage cupboard. Feature corner gas fire set into the chimney breast(gas supplied by LPG bottled gas). Velux window. Double glazed doors opening onto the rear garden.
Returning to the reception hall. Carpeted stairs rising to the first floor landing with handrail; to side rising to:
Landing - Carpet. Loft access. Doors opening into:
Bedroom - 2.87m x 2.49m (9'05 x 8'02) - Carpet. Electric panel heater. Double glazed window to the front aspect. Fitted mirrored fronted wardrobe.
Bedroom - 2.69m x 1.93m (8'10 x 6'04 ) - Carpet. Electric panel heater. Double glazed window to the rear aspect. Fitted shelving.
Bathroom - 2.67m x 1.32m (8'09 x 4'04) - Vinyl flooring . Low level W/c. Pedestal hand wash basin with a tiled splashback and a vanity mirror above. Corner bath with a shower hand attachment of the mixer tap.. Tiled splashbacks and surrounds. Extractor fan. Obscure double glazed window to the rear. Heated towel rail.
Bedroom - 2.51m x 2.29m (8'03 x 7'06) - Carpet. Electric panel heater. Double glazed window to the front aspect. Fitted wardrobe. Airing cupboard housing the hot water cylinder and shelving.
Outside - To the front of the property is a gravelled garden with central path leading up to the covered porch and front door. The rear garden is accessed via the double glazed patio doors in the living room. With initial decked seating area and a lawn garden beyond which is enclosed by fencing with a courtesy gate to the rear and a storage shed. There is allocated parking for one car within the parking area along with use of a visitors parking space
Material Information - Verified Material Information
Council tax band: B
Tenure: Freehold
Property type: House
Property construction: Standard form
Number and types of room: 3 bedrooms
Electricity supply: Mains electricity
Solar Panels: No
Other electricity sources: No
Water supply: Mains water supply
Sewerage: Other
Heating: None
Heating features: Double glazing, night storage, gas fire.
Broadband: FTTC (Fibre to the Cabinet)
Mobile coverage: O2 - Good, Vodafone - Good, Three - Good, EE - Good
Parking: Allocated
Building safety issues: No
Restrictions - Listed Building: No
Restrictions - Conservation Area: No
Restrictions - Tree Preservation Orders: None
Public right of way: No
Long-term area flood risk: No
Coastal erosion risk: No
Planning permission issues: No
Accessibility and adaptations: None
Coal mining area: No
Non-coal mining area: Yes
Energy Performance rating: C
All information is provided without warranty. Contains HM Land Registry data © Crown copyright and database right 2021. This data is licensed under the Open Government Licence v3.0.
The information contained is intended to help you decide whether the property is suitable for you. You should verify any answers which are important to you with your property lawyer or surveyor or ask for quotes from the appropriate trade experts: builder, plumber, electrician, damp, and timber expert.
Agents Note - The vendor informs us that there is a service charge for the property. This service charge fee is currently £51.64 per month, which includes grounds maintenance, sewerage processing/maintenance and maintenance of the parking areas on the estate.
Directions - From Loggans roundabout head up Connor Hill and proceed into Connor Downs Village. Drive through the village and at the crossroads turn right. Follow the road along passing Trevaskis Farm shop and Rosewarne Park will be found on the right.
Brochures
Rosewarne Park, Connor Downs, HayleMaterial InformationBrochure- COUNCIL TAXA payment made to your local authority in order to pay for local services like schools, libraries, and refuse collection. The amount you pay depends on the value of the property.Read more about council Tax in our glossary page.
- Band: B
- PARKINGDetails of how and where vehicles can be parked, and any associated costs.Read more about parking in our glossary page.
- No disabled parking
- GARDENA property has access to an outdoor space, which could be private or shared.
- Yes
- ACCESSIBILITYHow a property has been adapted to meet the needs of vulnerable or disabled individuals.Read more about accessibility in our glossary page.
- Ask agent
Rosewarne Park, Connor Downs, Hayle
Add an important place to see how long it'd take to get there from our property listings.
__mins driving to your place
Your mortgage
Notes
Staying secure when looking for property
Ensure you're up to date with our latest advice on how to avoid fraud or scams when looking for property online.
Visit our security centre to find out moreDisclaimer - Property reference 33682989. The information displayed about this property comprises a property advertisement. Rightmove.co.uk makes no warranty as to the accuracy or completeness of the advertisement or any linked or associated information, and Rightmove has no control over the content. This property advertisement does not constitute property particulars. The information is provided and maintained by Millerson, Hayle. Please contact the selling agent or developer directly to obtain any information which may be available under the terms of The Energy Performance of Buildings (Certificates and Inspections) (England and Wales) Regulations 2007 or the Home Report if in relation to a residential property in Scotland.
*This is the average speed from the provider with the fastest broadband package available at this postcode. The average speed displayed is based on the download speeds of at least 50% of customers at peak time (8pm to 10pm). Fibre/cable services at the postcode are subject to availability and may differ between properties within a postcode. Speeds can be affected by a range of technical and environmental factors. The speed at the property may be lower than that listed above. You can check the estimated speed and confirm availability to a property prior to purchasing on the broadband provider's website. Providers may increase charges. The information is provided and maintained by Decision Technologies Limited. **This is indicative only and based on a 2-person household with multiple devices and simultaneous usage. Broadband performance is affected by multiple factors including number of occupants and devices, simultaneous usage, router range etc. For more information speak to your broadband provider.
Map data ©OpenStreetMap contributors.
