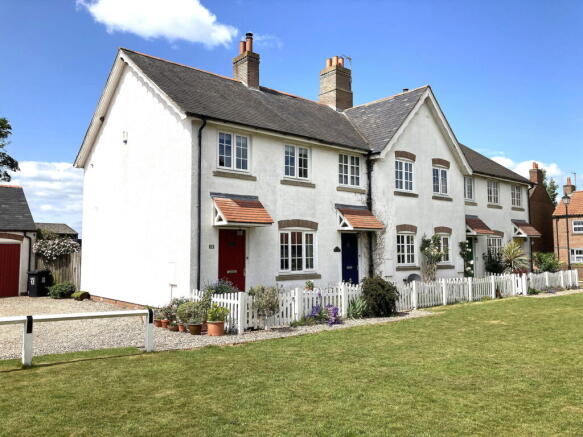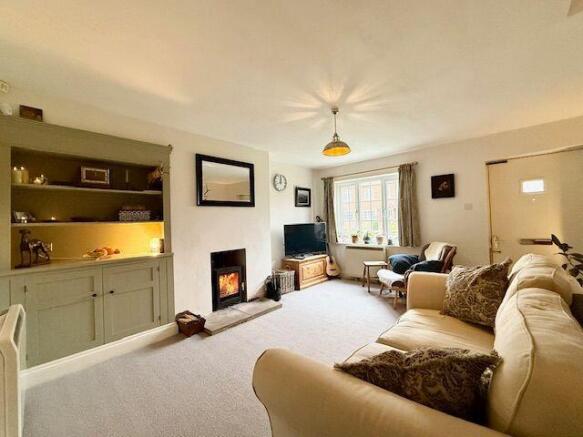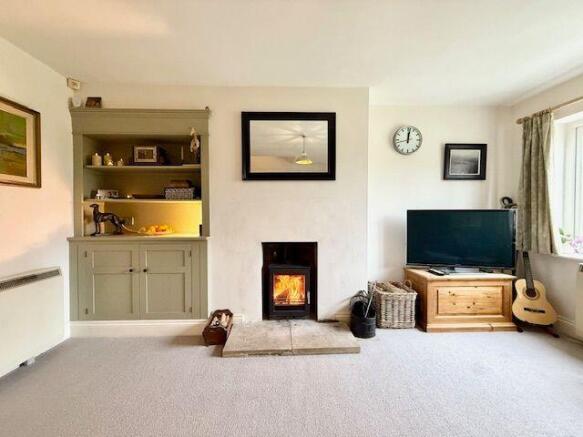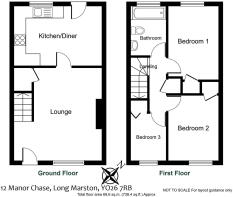3 bedroom end of terrace house for sale
Manor Chase, Long Marston, York, YO26

- PROPERTY TYPE
End of Terrace
- BEDROOMS
3
- BATHROOMS
1
- SIZE
732 sq ft
68 sq m
- TENUREDescribes how you own a property. There are different types of tenure - freehold, leasehold, and commonhold.Read more about tenure in our glossary page.
Freehold
Key features
- Three bedroom end of terrace home
- Cosy living room with multi-fuel stove
- "Cottage" style kitchen/diner
- Off-road parking and single garage
- Cottage Garden to the front, and large grassed area
- Private and enclosed garden to rear
- Charming village location
Description
LONG MARSTON
Long Marston, a historical village on the site of the Battle of Marston Moor, is a quiet village on the edge of York surrounded by beautiful open countryside. This thriving village benefits from extensive walks, a historic church, pub and village hall with excellent facilities such as a recently updated playground, adult gym and large sports fields. The village also benefits from a primary school with Outstanding Early Years provision, small class sizes, generous outdoor spaces and a nurturing environment. The village is midway between the Market Town of Wetherby and York; and the neighbouring village of Tockwith, offers a post office, mini supermarket, hairdresser and two pubs.
DIRECTIONS
Proceeding along the B1224 from Wetherby towards York passing through Bilton in Ainsty, the next village is Long Marston. At the crossroads turn left by the side of the Sun Inn towards Tockwith, over the mini roundabout, and after approximately half a mile Manor Chase is on the left hand side. Upon entering the development the property is located on your right hand side identified with a Renton & Parr for sale board.
THE PROPERTY
Located on a quiet cul-de-sac, this delightful three-bedroom property forms the left-hand terrace of four overlooking a front lawn of which; a proportion is owned by the property. Quietly situated behind a charming white picket fence the accommodation benefits from a large, shared driveway, a generous single garage and a pretty cottage garden overlooking a small family farm. The property will particularly appeal to singletons, professional couples and those looking to downsize :-
GROUND FLOOR
LIVING ROOM - 4.64m x 4.42m (15'2" x 14'6")
A bright and airy living space with double glazed UPVC window to front overlooking the pleasant cul-de-sac. Feature fireplace with stone hearth and recently installed multifuel burning stove. In-built storage cupboard to chimney recess, two electric storage heaters, staircase leading to first floor with useful storage cupboard underneath, central pendant light fitting.
KITCHEN/DINER - 4.41m x 2.99m (14'5" x 9'9")
With Shaker style fitted kitchen comprising a range of wall and base units including cupboards and drawers along with work surfaces and tiled splashbacks. Integrated appliances include Neff electric oven with four ring induction hob and extractor hood above. Space and plumbing for automatic washing machine, under-counter dishwasher and space for full height fridge freezer. Stainless steel sink unit with drainer and mixer taps, double glazed UPVC window overlooking rear garden, further double glazed rear door, two pendant light fittings and tile effect vinyl floor covering
FIRST FLOOR
LANDING
With loft access hatch, airing cupboard housing insulated water tank and pendant light fitting.
BEDROOM ONE - 3.68m x 2.56m (12'0" x 8'4")
A bright double bedroom with double glazed UPVC window to rear overlooking rear garden and neighbouring farm beyond, electric storage heater beneath, fitted wardrobe cupboard, central pendant light fitting.
BEDROOM TWO - 3.31m x 2.55m (10'10" x 8'4")
Second double bedroom with double glazed window to front enjoying attractive open aspect across the cul-de-sac and over communal front garden. Electric storage heater beneath, useful fitted wardrobe cupboard, central pendant light fitting.
BEDROOM THREE - 2.36m x 1.78m (7'8" x 5'10")
Single bedroom / study with double glazed window to front, electric storage heater, sliding doors to in-built storage cupboard and central light fitting.
HOUSE BATHROOM - 2.49m x 1.77m (8'2" x 5'9")
Fitted with a modern white suite comprising low flush w.c., pedestal wash basin, panelled bath with shower and screen above, double glazed window to rear, part tiled walls and window sill with vinyl floor covering, ladder effect heated towel rail, central light fitting and extractor fan.
TO THE OUTSIDE
Shared gravel driveway provides off-road parking for several vehicles in front of :-
SINGLE GARAGE - 5.47m x 2.62m (17'11" x 8'7")
A generous size garage space with manual up and over door, double glazed window to side and additional rear door accessed from the garden, light and power laid on with additional mezzanine storage space above.
GARDENS
The freehold includes the largest percentage of the large lawn area in front of the property. Behind a white picket fence the property enjoys a private "cottage style" front garden with patio space for outdoor seating and bordered with low level bushes and shrubs, gravel path leading to front door. "
REAR GARDEN
Is set mainly to lawn with timber fencing, bordered with shaped flower beds housing an array of neatly maintained bushes and shrubs. A flagged patio area provides space for outdoor seating with handgate to side leading onto gravelled driveway.
COUNCIL TAX
Band D (from internet enquiry)
Brochures
Brochure 1- COUNCIL TAXA payment made to your local authority in order to pay for local services like schools, libraries, and refuse collection. The amount you pay depends on the value of the property.Read more about council Tax in our glossary page.
- Band: C
- PARKINGDetails of how and where vehicles can be parked, and any associated costs.Read more about parking in our glossary page.
- Off street
- GARDENA property has access to an outdoor space, which could be private or shared.
- Yes
- ACCESSIBILITYHow a property has been adapted to meet the needs of vulnerable or disabled individuals.Read more about accessibility in our glossary page.
- Ask agent
Manor Chase, Long Marston, York, YO26
Add an important place to see how long it'd take to get there from our property listings.
__mins driving to your place
Get an instant, personalised result:
- Show sellers you’re serious
- Secure viewings faster with agents
- No impact on your credit score
Your mortgage
Notes
Staying secure when looking for property
Ensure you're up to date with our latest advice on how to avoid fraud or scams when looking for property online.
Visit our security centre to find out moreDisclaimer - Property reference S170261. The information displayed about this property comprises a property advertisement. Rightmove.co.uk makes no warranty as to the accuracy or completeness of the advertisement or any linked or associated information, and Rightmove has no control over the content. This property advertisement does not constitute property particulars. The information is provided and maintained by Renton & Parr, Wetherby. Please contact the selling agent or developer directly to obtain any information which may be available under the terms of The Energy Performance of Buildings (Certificates and Inspections) (England and Wales) Regulations 2007 or the Home Report if in relation to a residential property in Scotland.
*This is the average speed from the provider with the fastest broadband package available at this postcode. The average speed displayed is based on the download speeds of at least 50% of customers at peak time (8pm to 10pm). Fibre/cable services at the postcode are subject to availability and may differ between properties within a postcode. Speeds can be affected by a range of technical and environmental factors. The speed at the property may be lower than that listed above. You can check the estimated speed and confirm availability to a property prior to purchasing on the broadband provider's website. Providers may increase charges. The information is provided and maintained by Decision Technologies Limited. **This is indicative only and based on a 2-person household with multiple devices and simultaneous usage. Broadband performance is affected by multiple factors including number of occupants and devices, simultaneous usage, router range etc. For more information speak to your broadband provider.
Map data ©OpenStreetMap contributors.







