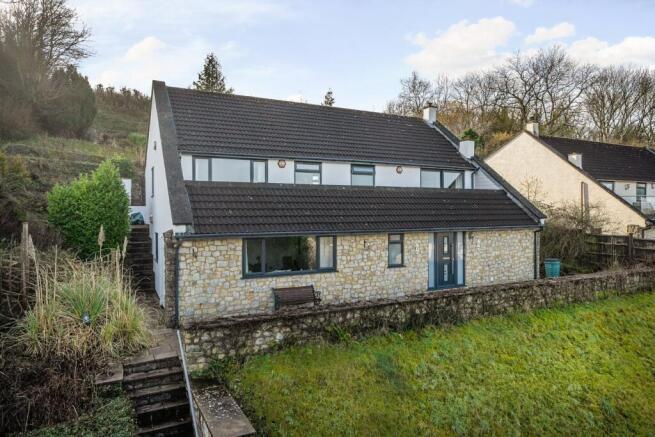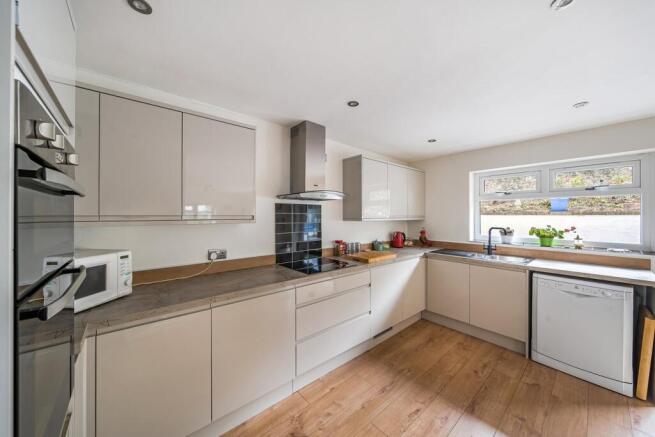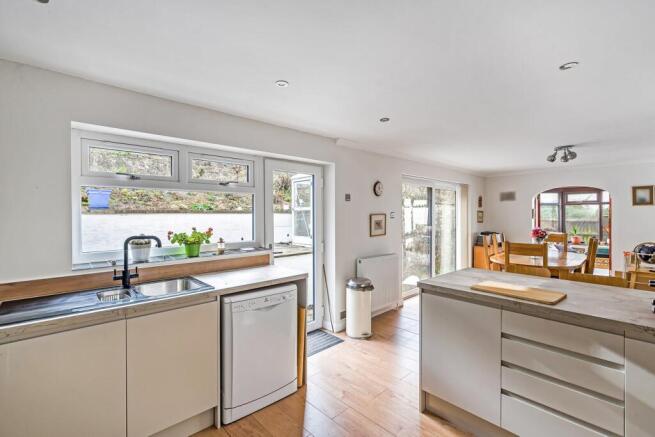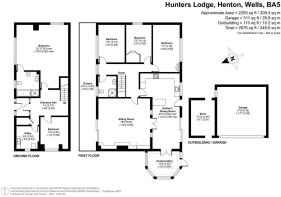Henton, Nr Wells, BA5

- PROPERTY TYPE
Detached
- BEDROOMS
5
- BATHROOMS
2
- SIZE
Ask agent
- TENUREDescribes how you own a property. There are different types of tenure - freehold, leasehold, and commonhold.Read more about tenure in our glossary page.
Freehold
Key features
- Stunning detached family home
- Set in an elevated position with panoramic views of the Somerset countryside
- Five bedrooms - one with ensuite bath room
- Double garage and parking
- Planning Permission granted for a glazed front gable extension (if required)
- Spacious sitting room with fireplace and balcony
- Bright kitchen/dining room with recently fitted kitchen
- Terraced rear garden with areas of lawn and planting
- Generous entrance hall, utility room and conservatory
- New external windows and doors throughout
Description
DESCRIPTION
An impressive split level five bedroom detached family home with gardens, double garage and breathtaking panoramic views over open countryside. The property has been upgraded by the current owners to incorporate new windows, external doors, kitchen and boiler and has planning permission granted for a front gable extension to take full advantage of the stunning views over open countryside towards the Mendip Hills.
The accommodation is arranged over two floors with the main living area being on the first floor, making the most of the beautiful views. Upon entering is a generously proportioned entrance hall with a cupboard offering space for coats and shoes. To one side is the notably spacious, dual aspect, principal bedroom with space for both bedroom furniture and a seating area, is bathed in natural light and has a picture window looking out over the gardens to the front. The fully tiled ensuite bathroom comprises; bath, separate shower enclosure, WC, bidet, wash basin and modern towel rail. Across the hall is a second double bedroom, currently presented as a study, with a side aspect. Adjacent is the utility room with a sink, recently fitted gas boiler (Oct 23), further storage space, space and plumbing for washing machine and space for further white goods.
Stairs rise up to the first floor with the main living accommodation and three further double bedrooms. The galleried landing leads to all rooms and has a window to the front, perfectly positioned to enjoy the view. The sitting room is again a generously proportioned room with feature stone and brick fireplace with open fire and built-in shelves on either side. Sliding patio doors open on the front balcony, which runs the width of the house, and is the ideal spot to once again soak up those fabulous views. The is planning permission in place to extend the sitting room, if desired, with a gable style extension with access to the balcony and a wall of glazing to make the most of the verdant panorama. Double doors open from the sitting room into the open plan kitchen/dining room. The recently fitted kitchen, which can also be accessed from the landing, comprises a range of wall and base units with light taupe/grey high gloss doors and drawers, all with soft close, along with a breakfast bar with space to seat three. The units are topped with an attractive, squared edged grey marble effect worktop. Within the kitchen is an eye level double oven, ceramic hob, extractor hood, integrated under counter fridge, deep pan drawers, stylish 1 1/2 bowl sink along with space and plumbing for a dishwasher, a window looking out the the rear garden and a glazed door to the garden. The dining area, which is naturally divided from the kitchen by the breakfast bar, can comfortably accommodate a table to seat eight to ten people and has sliding doors to the garden. At the far end of the dining area, double doors open into the conservatory which is the perfect spot for morning coffee and, yet again, enjoy uninterrupted views of the Somerset countryside.
To the front of the house is a bright double bedroom with picture window and view, Across the landing is the fully tiled family shower room with corner shower enclosure, WC, wash basin and modern towel radiator. Adjacent is a fourth bedroom with side aspect, built-in airing cupboard with slatted shelving and housing the hot water cylinder and a floor hatch leading to The cellar. The fifth bedroom, is a good size double and benefits from a vanity basin and a window looking out to the rear garden.
The cellar, accessed from the fourth bedroom, runs the full width of the house - it is approximately 5ft high and offers plenty of useful storage space.
OUTSIDE
To the South facing rear is a terraced garden with natural stone retaining walls, zig-zag pathway and several areas planted with mature trees and shrubs. Across the width of the property, close to the house are two paved patio areas with space for outdoor furniture and entertaining along with an octagonal green house. Towards the top of the garden is a level area of lawn, again perfect for outdoor furniture and benefitting from the fabulous panoramic views.
To the front is a shared driveway leading to the private driveway of number 1, Hunters Lodge. The drive leads to the double garage, which has an 'up and over' door and benefits from light and power. To one side is a 'lean to' storage area. Adjacent to the garage is a dedicated parking area for two cars along with further parking on the drive.
The front garden is sloped and has areas of grass with landscaped borders of mature shrubs and trees. Steps lead up to a walled front terrace and to the front door. At the side of the house is a pathway with wide planted border of shrubs and steps leading up to the south facing rear garden.
LOCATION
The village of Henton lies conveniently situated between the cathedral city of Wells and the picturesque and popular village of Wedmore.
Nearby, the picturesque City of Wells offers a range of local amenities and shopping facilities with four supermarkets (including Waitrose), as well as twice weekly markets, cinema, leisure centre, a choice of pubs and restaurants, dentists and doctors, several churches and both primary and secondary state schools.
There are also many highly-regarded independent schools (Prep & Senior) within easy reach, such as All Hallows Prep School, Downside School, Wells Cathedral School and Millfield School. For those travelling by train, Castle Cary station (which has direct services to London Paddington) is situated only twelve miles away. Both the City of Bristol and the Georgian City of Bath, a World Heritage Site, are located just 20 miles away and easily accessible
TENURE
Freehold
HEATING
Oil fired central heating
SERVICES
Mains drainage, water and electricity are all connected
LOCAL AUTHORITY
Somerset Council
COUNCIL TAX
Band 'F'
EPC RATING
Rating 'D'
VIEWING
Strictly by appointment with Cooper and Tanner. Tel:
DIRECTIONS
From Wells take the B3139 (Wells Road) towards Wedmore, passing through the villages of Wookey and Worth to Henton. Carry on through Henton passing the church on your right. Continue for a further 300m where you will see a road narrows sign on your left. Turn immediately left after this sign into the driveway for 1 & 2 Hunters Lodge. Number one is the left hand property - follow the drive to the left where you will find a parking area on the left.
Brochures
Brochure 1- COUNCIL TAXA payment made to your local authority in order to pay for local services like schools, libraries, and refuse collection. The amount you pay depends on the value of the property.Read more about council Tax in our glossary page.
- Ask agent
- PARKINGDetails of how and where vehicles can be parked, and any associated costs.Read more about parking in our glossary page.
- Yes
- GARDENA property has access to an outdoor space, which could be private or shared.
- Yes
- ACCESSIBILITYHow a property has been adapted to meet the needs of vulnerable or disabled individuals.Read more about accessibility in our glossary page.
- Ask agent
Henton, Nr Wells, BA5
Add an important place to see how long it'd take to get there from our property listings.
__mins driving to your place
Your mortgage
Notes
Staying secure when looking for property
Ensure you're up to date with our latest advice on how to avoid fraud or scams when looking for property online.
Visit our security centre to find out moreDisclaimer - Property reference 21965470. The information displayed about this property comprises a property advertisement. Rightmove.co.uk makes no warranty as to the accuracy or completeness of the advertisement or any linked or associated information, and Rightmove has no control over the content. This property advertisement does not constitute property particulars. The information is provided and maintained by Cooper & Tanner, Wells. Please contact the selling agent or developer directly to obtain any information which may be available under the terms of The Energy Performance of Buildings (Certificates and Inspections) (England and Wales) Regulations 2007 or the Home Report if in relation to a residential property in Scotland.
*This is the average speed from the provider with the fastest broadband package available at this postcode. The average speed displayed is based on the download speeds of at least 50% of customers at peak time (8pm to 10pm). Fibre/cable services at the postcode are subject to availability and may differ between properties within a postcode. Speeds can be affected by a range of technical and environmental factors. The speed at the property may be lower than that listed above. You can check the estimated speed and confirm availability to a property prior to purchasing on the broadband provider's website. Providers may increase charges. The information is provided and maintained by Decision Technologies Limited. **This is indicative only and based on a 2-person household with multiple devices and simultaneous usage. Broadband performance is affected by multiple factors including number of occupants and devices, simultaneous usage, router range etc. For more information speak to your broadband provider.
Map data ©OpenStreetMap contributors.







