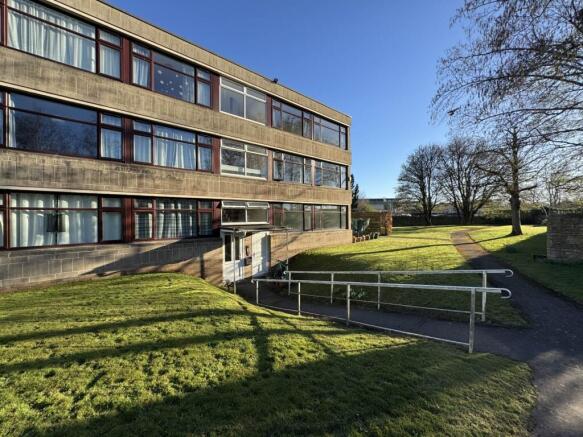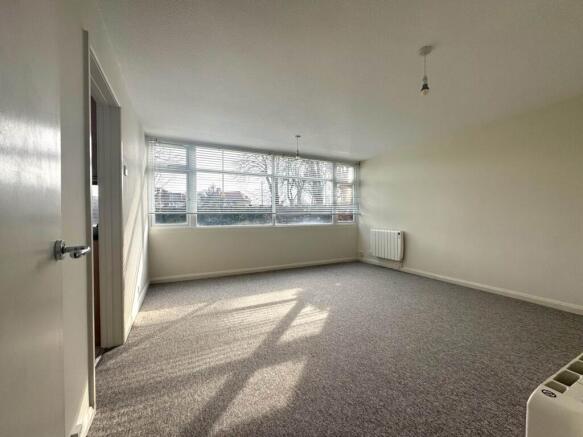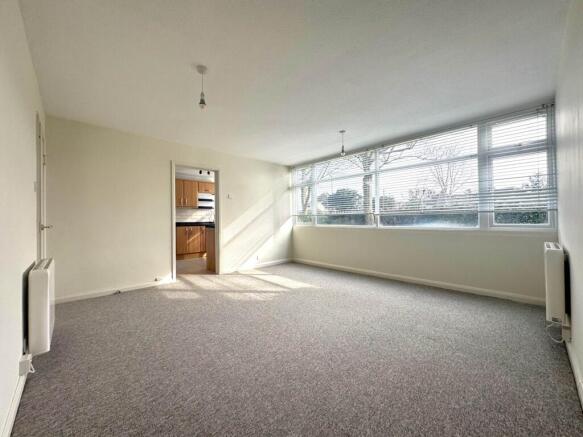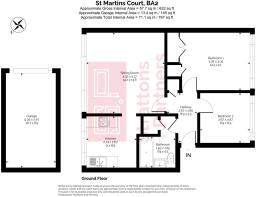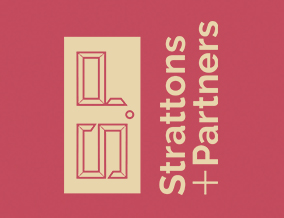
St Martins Court, Bath
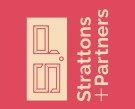
- PROPERTY TYPE
Apartment
- BEDROOMS
2
- BATHROOMS
1
- SIZE
581 sq ft
54 sq m
Key features
- Ground floor apartment
- No onward chain
- Two double bedrooms
- Sitting room
- Kitchen
- Garage
- Communal gardens
- Modern bathroom
Description
Offered for sale with no onward chain, the property comprises two double bedrooms, bathroom, a light and bright living room and a kitchen. Off road parking includes a single garage with visitors parking spaces available to the front of the building.
The location offers excellent transport links into Bath with a regular bus service from Midford Road. Local amenities include a Sainsburys supermarket to the rear, shops on both Bradford Road and at `Noads Corner` in Odd Down. Local employers include Wessex Water and The Bath Clinic on Claverton Down. The property is also conveniently placed for access to the University of Bath and Ralph Allen School. The edge of city location is within a mile from the idyllic village of Southstoke accessible across fields from either Midford Road or from behind Sainsburys.
Tenure: Leasehold
Term: Residue of a 999 year lease from 1981.
Managing Company: West of England Estates
Current Service Charge April 2024 - March 2025: £1927.98
Garage Service Charge April 2024 - March 2025: £772.42
Ground Rent: Nil
AGENTS NOTE: There is a strict no pet policy at St Martins Court.
Entrance - 8'9" (2.67m) Max x 5'3" (1.6m) Max
ATC Lifestyle electric thermal radiator. Intercom entryphone. Meter/storage cupboard.
Sitting Room - 14'2" (4.32m) x 13'8" (4.17m)
Double glazed rear windows. Two ATC Lifestyle electric thermal radiators.
Kitchen - 9'0" (2.74m) x 8'9" (2.67m)
Double glazed rear windows. Tiled floor. Part tiled walls. Laminate worktops with one and a half bowl sink and drainer. Electric oven and hob with stainless steel cooker hood. Plumbing for washing machine. Kitchen cupboards and drawers. Shelved recess.
Bedroom 1 - 12'4" (3.76m) Max x 10'0" (3.05m)
Double glazed front windows. ATC Lifestyle electric thermal radiator. Built in double doored wardrobe. Built in cupboard.
Bedroom 2 - 8'9" (2.67m) x 8'9" (2.67m)
Double glazed front windows. ATC Lifestyle electric thermal radiator.
Bathroom - 7'9" (2.36m) Max x 6'4" (1.93m) Max
Tiled floor. Part tiled walls. Panelled bath with electric shower over and glass shower screen. Countertop with inset hand basin and cupboards below housing water meter and stop cock. LLWC. Extractor fan. Dimplex wall mounted heater. Airing cupboard housing immersion tank.
Garage - 16'7" (5.05m) x 8'9" (2.67m)
In a rank of garages as you enter St Martins Court on your right (third one from the end). Up and over door.
what3words /// shades.visual.stays
Notice
Please note we have not tested any apparatus, fixtures, fittings, or services. Interested parties must undertake their own investigation into the working order of these items. All measurements are approximate and photographs provided for guidance only.
Brochures
Web Details- COUNCIL TAXA payment made to your local authority in order to pay for local services like schools, libraries, and refuse collection. The amount you pay depends on the value of the property.Read more about council Tax in our glossary page.
- Band: C
- PARKINGDetails of how and where vehicles can be parked, and any associated costs.Read more about parking in our glossary page.
- Garage
- GARDENA property has access to an outdoor space, which could be private or shared.
- Private garden
- ACCESSIBILITYHow a property has been adapted to meet the needs of vulnerable or disabled individuals.Read more about accessibility in our glossary page.
- Ask agent
St Martins Court, Bath
Add an important place to see how long it'd take to get there from our property listings.
__mins driving to your place
Explore area BETA
Bath
Get to know this area with AI-generated guides about local green spaces, transport links, restaurants and more.
Your mortgage
Notes
Staying secure when looking for property
Ensure you're up to date with our latest advice on how to avoid fraud or scams when looking for property online.
Visit our security centre to find out moreDisclaimer - Property reference 1034_STPL. The information displayed about this property comprises a property advertisement. Rightmove.co.uk makes no warranty as to the accuracy or completeness of the advertisement or any linked or associated information, and Rightmove has no control over the content. This property advertisement does not constitute property particulars. The information is provided and maintained by Strattons and Partners, Bath. Please contact the selling agent or developer directly to obtain any information which may be available under the terms of The Energy Performance of Buildings (Certificates and Inspections) (England and Wales) Regulations 2007 or the Home Report if in relation to a residential property in Scotland.
*This is the average speed from the provider with the fastest broadband package available at this postcode. The average speed displayed is based on the download speeds of at least 50% of customers at peak time (8pm to 10pm). Fibre/cable services at the postcode are subject to availability and may differ between properties within a postcode. Speeds can be affected by a range of technical and environmental factors. The speed at the property may be lower than that listed above. You can check the estimated speed and confirm availability to a property prior to purchasing on the broadband provider's website. Providers may increase charges. The information is provided and maintained by Decision Technologies Limited. **This is indicative only and based on a 2-person household with multiple devices and simultaneous usage. Broadband performance is affected by multiple factors including number of occupants and devices, simultaneous usage, router range etc. For more information speak to your broadband provider.
Map data ©OpenStreetMap contributors.
