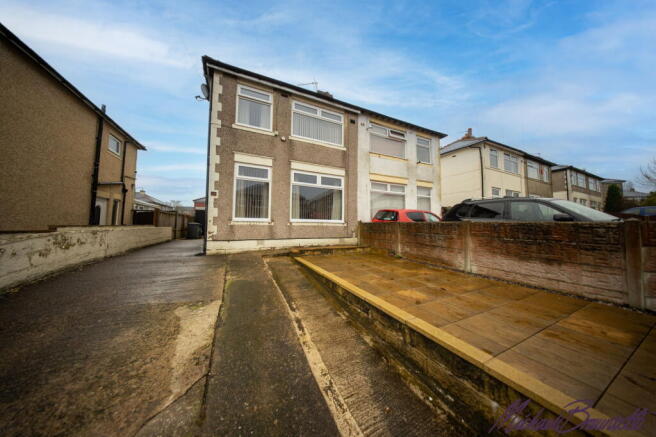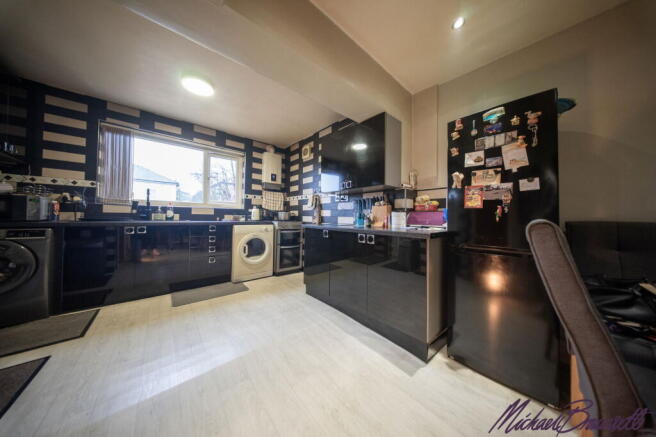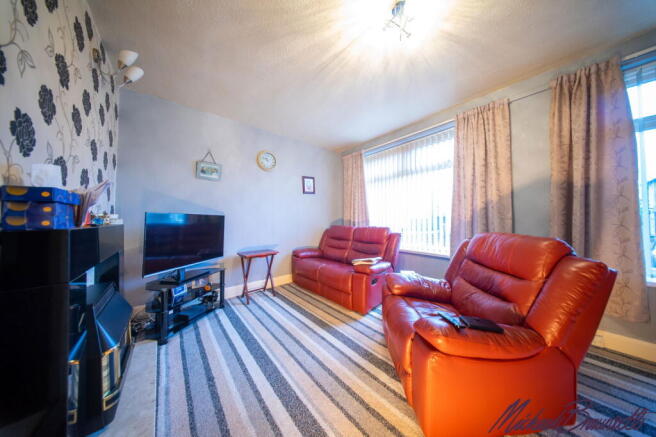Larch Drive, Bradford, BD6 1DU

- PROPERTY TYPE
Semi-Detached
- BEDROOMS
2
- BATHROOMS
1
- SIZE
Ask agent
- TENUREDescribes how you own a property. There are different types of tenure - freehold, leasehold, and commonhold.Read more about tenure in our glossary page.
Ask agent
Key features
- EXTENDED semi-detachedE
- SPACIOUS LOUNGE
- GENEROUS DINING KITCHEN
- TWO DOUBLE BEDROOMS
- FOUR-PIECE BATHROOM
- DRIVEWAY FOR OFF-ROAD PARKING
- GARAGE FOR STORAGE OR WORKSPACE
- SOUTH-WESTERLY FACING REAR GARDEN
- AMPLE ROOM FOR FURTHER EXTENSION (STPC)
- MB1902
Description
This extended two-bedroom home presents an excellent opportunity for buyers seeking a well-sized, versatile property with great potential. Perfectly suited for first-time buyers, small families, or those looking to downsize, this home offers a comfortable and practical living space, complemented by a generous garden and the option for further extension (subject to planning consent).
Upon entering, you are welcomed by a spacious lounge that provides ample room for relaxation and entertaining. With large windows allowing an abundance of natural light to fill the room, this space feels open and airy. Whether you're unwinding after a busy day, hosting guests, or enjoying family time, this bright lounge offers an ideal setting. The well-proportioned space could easily accommodate various furniture arrangements, allowing you to make it your own. Its neutral décor and versatile layout make it an inviting and adaptable space to suit a variety of lifestyles.
The dining kitchen is another highlight of this home. Extended to provide ample space for both cooking and dining, this area is perfect for family meals, casual dining, or hosting dinner parties. With plenty of worktop space, the kitchen offers a great setup for meal preparation. It provides the opportunity to add modern finishes, upgrade appliances, or even reconfigure the space to suit your needs. The layout also allows for the potential to introduce additional storage options, ensuring that the space remains functional and well-organized. There is plenty of room for a dining table, making it an ideal spot for family meals or entertaining friends. For those who enjoy cooking and socializing at the same time, this space will no doubt be the heart of the home.
Upstairs, the property features two generous double bedrooms, each providing plenty of space and light. The bedrooms are well-sized, offering flexibility for furniture placement and storage, ensuring a comfortable and private space for rest. Both rooms have large windows, allowing for plenty of daylight, which helps create an airy and pleasant atmosphere. The neutral décor in the bedrooms offers a blank canvas for your personal touches, whether it’s adding colour or customizing the space to suit your style.
The four-piece bathroom, which completes the interior layout, is functional and spacious. It includes a full suite with a separate shower and bathtub, offering flexibility depending on your preferences. The bathroom has been designed with convenience in mind, providing enough space to cater for family use or guests. The room’s size allows for future upgrades, whether it’s refreshing the tiling or installing modern fixtures.
Externally, this home has plenty to offer. To the front of the property, there is a driveway that provides off-road parking for one vehicle, with additional space available for guests or family members’ vehicles. The driveway leads to the garage, which offers valuable storage space and the potential for further use as a workspace or even a small home office. The garage provides a convenient place to keep gardening tools, bikes, or other personal items, freeing up space inside the home.
One of the standout features of this property is the south-westerly facing rear garden. The garden is a great asset, offering a private and tranquil outdoor space. The garden benefits from sunlight throughout the afternoon and evening, making it the perfect place to relax, enjoy a meal outdoors, or entertain guests. The layout of the garden allows for a variety of uses, from gardening enthusiasts looking to cultivate plants or vegetables to families seeking a safe area for children to play. The space is low maintenance, making it easy to look after, but also offers the opportunity to add your personal touch, whether that’s adding a patio area, planting flower beds, or creating a space for alfresco dining.
In addition to the well-sized and well-maintained living spaces, this property also offers ample room for future extension (subject to planning consent). Whether you need additional bedrooms, a larger kitchen, or a more expansive living area, there is plenty of space on the plot to make these changes. Extending the property would significantly increase the size and value of the home, offering even greater versatility and flexibility as your needs change over time. The potential for further development makes this property an excellent long-term investment.
The home is ideally located in a desirable area that’s close to local amenities, including shops, schools, and transport links. It is also situated in a friendly, well-established neighbourhood, offering a welcoming environment for residents. The convenience of being close to key services and public transport routes ensures that everyday living is made easier, whether you’re commuting to work, running errands, or simply looking to enjoy the local surroundings.
Overall, this extended two-bedroom home presents an exceptional opportunity for those seeking a property with the perfect balance of space, practicality, and potential. The generous living areas, well-maintained garden, and ample parking space are complemented by the scope for future extension, making this home a fantastic option for buyers looking for flexibility and long-term value. Whether you're looking for a cozy home with room to grow or a property that allows you to put your own stamp on it, this house offers everything you need to create a comfortable, functional, and welcoming space.
Don’t miss out on the chance to view this fantastic property, as it offers both current appeal and long-term potential in a growing and desirable location. This home is ready for you to move in and make it your own, so be sure to arrange a viewing today!
- COUNCIL TAXA payment made to your local authority in order to pay for local services like schools, libraries, and refuse collection. The amount you pay depends on the value of the property.Read more about council Tax in our glossary page.
- Band: A
- PARKINGDetails of how and where vehicles can be parked, and any associated costs.Read more about parking in our glossary page.
- Driveway
- GARDENA property has access to an outdoor space, which could be private or shared.
- Yes
- ACCESSIBILITYHow a property has been adapted to meet the needs of vulnerable or disabled individuals.Read more about accessibility in our glossary page.
- Ask agent
Energy performance certificate - ask agent
Larch Drive, Bradford, BD6 1DU
Add an important place to see how long it'd take to get there from our property listings.
__mins driving to your place
Your mortgage
Notes
Staying secure when looking for property
Ensure you're up to date with our latest advice on how to avoid fraud or scams when looking for property online.
Visit our security centre to find out moreDisclaimer - Property reference S1213099. The information displayed about this property comprises a property advertisement. Rightmove.co.uk makes no warranty as to the accuracy or completeness of the advertisement or any linked or associated information, and Rightmove has no control over the content. This property advertisement does not constitute property particulars. The information is provided and maintained by eXp UK, Yorkshire and The Humber. Please contact the selling agent or developer directly to obtain any information which may be available under the terms of The Energy Performance of Buildings (Certificates and Inspections) (England and Wales) Regulations 2007 or the Home Report if in relation to a residential property in Scotland.
*This is the average speed from the provider with the fastest broadband package available at this postcode. The average speed displayed is based on the download speeds of at least 50% of customers at peak time (8pm to 10pm). Fibre/cable services at the postcode are subject to availability and may differ between properties within a postcode. Speeds can be affected by a range of technical and environmental factors. The speed at the property may be lower than that listed above. You can check the estimated speed and confirm availability to a property prior to purchasing on the broadband provider's website. Providers may increase charges. The information is provided and maintained by Decision Technologies Limited. **This is indicative only and based on a 2-person household with multiple devices and simultaneous usage. Broadband performance is affected by multiple factors including number of occupants and devices, simultaneous usage, router range etc. For more information speak to your broadband provider.
Map data ©OpenStreetMap contributors.




