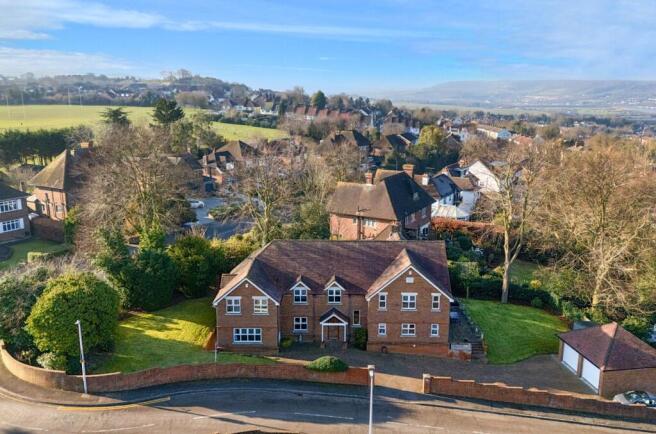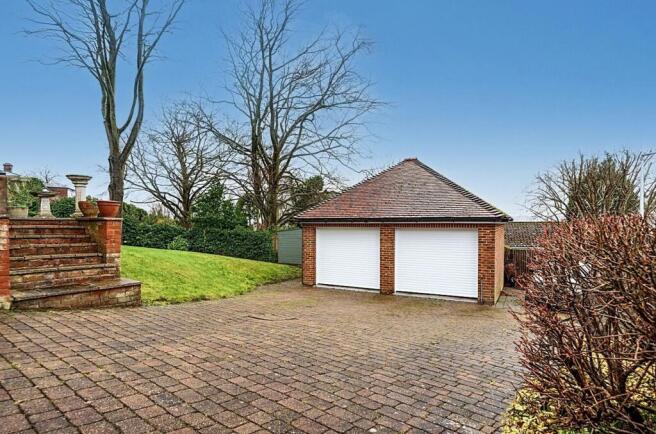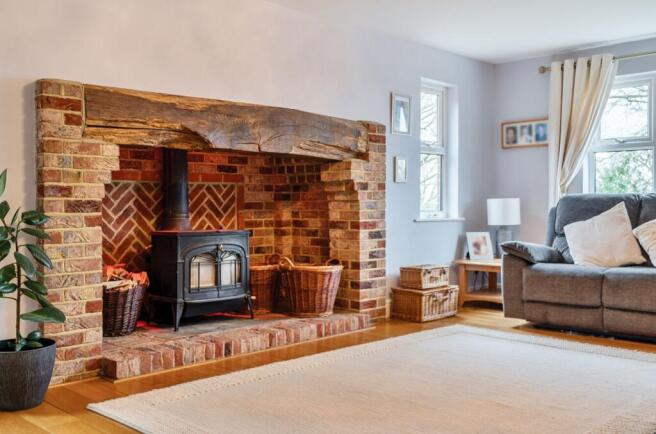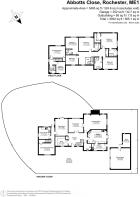
Abbotts Close, Rochester, Kent. ME1

- PROPERTY TYPE
Detached
- BEDROOMS
7
- BATHROOMS
5
- SIZE
3,500 sq ft
325 sq m
- TENUREDescribes how you own a property. There are different types of tenure - freehold, leasehold, and commonhold.Read more about tenure in our glossary page.
Freehold
Key features
- DETACHED RESIDENCE IN HIGHLY PRESTIGIOUS ROCHESTER LOCATION
- MAIN HOUSE - FIVE DOUBLE BEDROOMS WITH BATHROOM, GUEST WC AND THREE EN-SUITES
- ATTACHED ANNEX - RECEPTION, KITCHEN/DINER, BATHROOM AND TWO BEDROOMS
- WALKING DISTANCE TO KINGS, ST ANDREW'S AND ROCHESTER GRAMMAR SCHOOLS
- GROUND FLOOR STUDY AND UTILITY ROOM
- KITCHEN/BREAKFAST ROOM WITH GARDEN ACCESS
- DINING ROOM AND LIVING ROOM WITH BRICK INGLE NOOK FIREPLACE AND LOG BURNER
- DOUBLE GARAGE AND A SIZABLE DRIVEWAY
- WRAP AROUND GARDEN ON A GENEROUS PLOT WITH FAR REACHING RIVER VIEWS
- IDEAL FOR MULTI-GENERATIONAL LIVING
Description
EXCLUSIVE OPPORTUNITY IN ROCHESTER ME1 WITH VACANT POSSESSION
Abbotts Lodge, an exceptional detached home set on a large corner plot in a highly desirable location within walking distance of Kings School and several Grammar Schools.
Whether you are looking for a property that allows you to live together as a family while still enjoying your own private space or simply looking for a gorgeous property that also offers the potential for rental income then this incredible property has it all!
With over 3,500 square feet of combined living space, Abbots Lodge provides endless possibilities for the new owners. You can live in the impressive five-bedroom main house while earning a substantial income from the delightful two-bedroom Annexe, which features its own kitchen, bathroom, and living room. Alternatively, embrace the entire property and indulge in fantastic guest accommodation for visiting family and friends.
From the moment you arrive, Abbots Lodge makes a striking first impression. As you approach, the grandeur of this home is unmistakable, and stepping inside, you’re welcomed by a grand entrance hall and an eye-catching staircase leading to the first floor.
The expansive ground floor offers generous living spaces, including a guest WC and a versatile study that could easily double as a playroom. The heart of the home is the spacious kitchen/breakfast room, complete with direct access to the garden—ideal for enjoying a morning coffee in the fresh air.
The dining room and living room are perfect for entertaining, with the option to open them up for a seamless flow or keep them separate for a quieter atmosphere. The main reception room boasts a stunning brick inglenook fireplace with a cosy log burner, creating a warm and inviting space that you’ll never want to leave.
Upstairs, the first floor continues to impress with a large landing area that overlooks the historic Almshouses—perfect for a reading nook or additional study space. There are five double bedrooms, including three en-suites, plus a family bathroom. Enjoy breathtaking river views from this level, with the principal bedroom featuring a dressing area and its own en-suite shower room.
For those who need even more space, the Annexe offers a self-contained, comfortable living area that ensures guests, family, or extended family have their own private retreat.
Abbots Lodge also boasts a generous driveway, a double garage with electric shutters, and a storage shed, so you’ll have ample space to store all your belongings in an organized way.
Outside, the property sits on an expansive plot with a wrap-around garden, featuring a lawn, a charming courtyard, and a variety of mature trees and shrubs—a peaceful green oasis that invites you to relax and unwind. Whether you prefer reading in the sun, hosting a barbecue, or simply enjoying the outdoors, the possibilities are endless in this stunning outdoor space.
Abbots Lodge is just a short walk from the historic Rochester High Street, riverside, and train station, offering direct links to London in just 32 minutes.
The area is renowned for its proximity to top-rated schools, including Kings School, St Andrews School, Rochester Grammar School, and Sir Joseph Williamson’s Mathematical School. Additionally, the local area offers plenty of scenic walking routes, as well as a charming row of shops nearby, including a coffee shop, post office, and hair salon.
Contact MOXY today to arrange your viewing and take the first step towards making this magnificent property your new home.
Freehold
Main House Council Tax Band G EPC Grade C
Annex Council Tax Band C EPC Grade C
Restrictive covenants
EPC Rating: C
Parking - Double garage
Parking - Driveway
Parking - On street
- COUNCIL TAXA payment made to your local authority in order to pay for local services like schools, libraries, and refuse collection. The amount you pay depends on the value of the property.Read more about council Tax in our glossary page.
- Band: G
- PARKINGDetails of how and where vehicles can be parked, and any associated costs.Read more about parking in our glossary page.
- Garage,On street,Driveway
- GARDENA property has access to an outdoor space, which could be private or shared.
- Yes
- ACCESSIBILITYHow a property has been adapted to meet the needs of vulnerable or disabled individuals.Read more about accessibility in our glossary page.
- Ask agent
Abbotts Close, Rochester, Kent. ME1
Add an important place to see how long it'd take to get there from our property listings.
__mins driving to your place
Get an instant, personalised result:
- Show sellers you’re serious
- Secure viewings faster with agents
- No impact on your credit score

Your mortgage
Notes
Staying secure when looking for property
Ensure you're up to date with our latest advice on how to avoid fraud or scams when looking for property online.
Visit our security centre to find out moreDisclaimer - Property reference 485c4c51-541f-4658-bb75-5ab407298a6e. The information displayed about this property comprises a property advertisement. Rightmove.co.uk makes no warranty as to the accuracy or completeness of the advertisement or any linked or associated information, and Rightmove has no control over the content. This property advertisement does not constitute property particulars. The information is provided and maintained by Moxy Property Consultants, Rochester. Please contact the selling agent or developer directly to obtain any information which may be available under the terms of The Energy Performance of Buildings (Certificates and Inspections) (England and Wales) Regulations 2007 or the Home Report if in relation to a residential property in Scotland.
*This is the average speed from the provider with the fastest broadband package available at this postcode. The average speed displayed is based on the download speeds of at least 50% of customers at peak time (8pm to 10pm). Fibre/cable services at the postcode are subject to availability and may differ between properties within a postcode. Speeds can be affected by a range of technical and environmental factors. The speed at the property may be lower than that listed above. You can check the estimated speed and confirm availability to a property prior to purchasing on the broadband provider's website. Providers may increase charges. The information is provided and maintained by Decision Technologies Limited. **This is indicative only and based on a 2-person household with multiple devices and simultaneous usage. Broadband performance is affected by multiple factors including number of occupants and devices, simultaneous usage, router range etc. For more information speak to your broadband provider.
Map data ©OpenStreetMap contributors.





