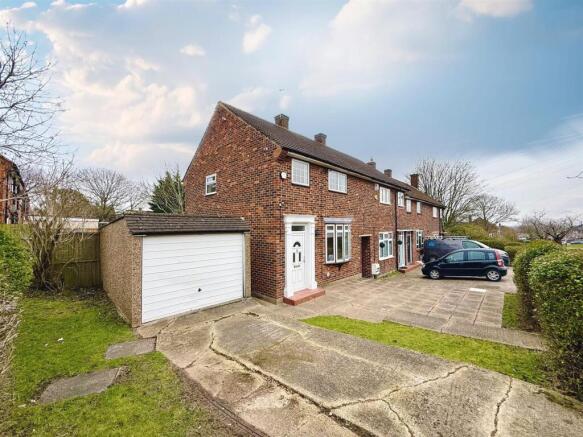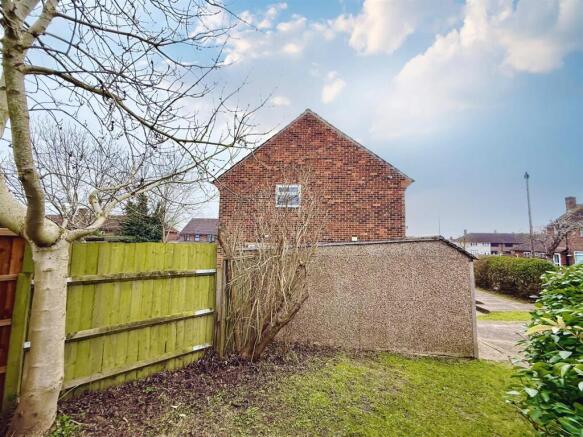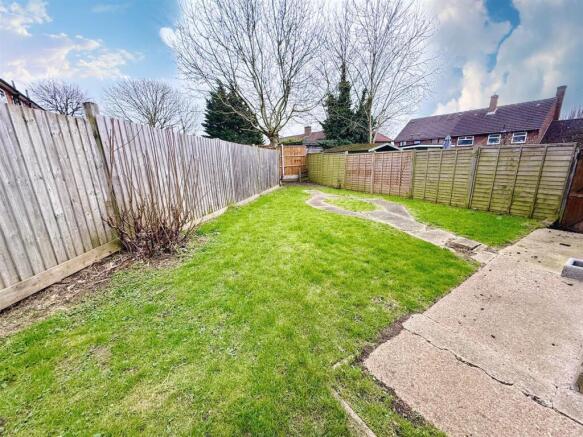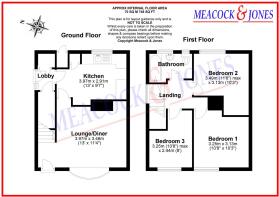
Petersfield Close, Harold Hill, Romford

- PROPERTY TYPE
End of Terrace
- BEDROOMS
3
- BATHROOMS
1
- SIZE
748 sq ft
69 sq m
- TENUREDescribes how you own a property. There are different types of tenure - freehold, leasehold, and commonhold.Read more about tenure in our glossary page.
Freehold
Key features
- Extra Wide Plot With 40' Road Frontage
- Newly & Largely Refurbished
- Three Bedrooms
- Bathroom
- Sitting Room
- Newly Fitted Contemporary Style Kitchen/Breakfast Room
- Large Garden
- Planning Permission P1227.14 (now lapsed) To Extend To Five Bed/Two Bath/Open Plan Kitchen/Family Room
- No Onward Chain
- Easy Reach Of Harold Wood Elizabeth Line Railway Station
Description
Plans were approved by Havering Council (P1227.14 - now lapsed) to build a double storey side extension and single storey rear extension to create a five bedroom family home, with two bath/shower rooms, two reception rooms and a large open plan kitchen/breakfast/family room.
The property currently provides three well proportioned bedrooms and a newly fitted contemporary style kitchen/breakfast room that overlooks the very spacious gardens that surround the house. This appealing home has recently been the subject of a refurbishment programme that has also included redecoration and newly fitted carpets in all bedrooms/first floor landing and an oak effect flooring that runs throughout the ground floor level.
Offered to the market with no onward chain, the property is located within very easy reach of Harold Wood Elizabeth Line railway station that connects the property to Central London and beyond via the Crossrail network. Ideally located for primary and secondary schools, the property also benefits from being within easy reach of local shops and access links to the A12, A127 and M25.
Viewings will take place on Saturday 1st March 2025 and are strictly by appointment only.
A panelled UPVC front door with obscure double glazed leaded light inserts opens to entrance.
Entrance Hall - A newly carpeted staircase rises to the first floor level. Radiator. The entrance hall is open to the sitting room.
Sitting Room - 3.96m x 3.45m (13' x 11'4) - Light is drawn from a double glazed bay window to the front elevation. Radiator. Spotlights and coved cornice to ceiling. Newly fitted oak effect wooden flooring. A painted cupboard conceals the fuse box and electric meter. Door to:-
Kitchen/Breakfast Room - 3.96m x 2.92m (13' x 9'7 ) - A newly installed kitchen, comprehensively fitted with an attractive range of white gloss contemporary style units that comprise base cupboards, drawer and wall mounted cabinets along two walls. A contrasting marble effect worktop incorporates a stainless steel effect single drainer sink unit with mixer tap and black brick effect tiled splashbacks. Space for oven cooker, washing machine and free standing fridge/freezer. Continuation of newly fitted oak effect flooring from sitting room. A UPVC double glazed window overlooks the 40' deep easterly garden to the rear of the property. Coved cornice to ceiling. Door to useful storage cupboard that incorporates the gas meter. Additional door to rear lobby that accommodates a large under stairs storage cupboard and additional cupboard to the side. From here a UPVC double glazed door leads to the garden.
First Floor Landing - The first floor landing is illuminated by a UPVC double glazed window fitted to the side elevation that overlooks the extensive garden area situated to the side of the property. Access to loft storage. The landing and all bedrooms within this property have been newly re carpeted. Door to:-
Bedroom One - 3.25m x 3.12m (10'8 x 10'3) - UPVC double glazed window to front aspect. Radiator. Spotlights to ceiling.
Bedroom Two - 3.51m x 3.12m (11'6 x 10'3) - A UPVC double glazed window faces the rear elevation and has been fitted with a radiator beneath. Spotlights to ceiling.
Bedroom Three - 3.25m max x 2.44m (10'8 max x 8') - Given that this is the smallest of the three bedrooms it is in our opinion, a very good size indeed. UPVC double glazed window to front elevation. Radiator. Spotlights to ceiling.
Bathroom - Comprises a panel enclosed bath with mixer tap and wall mounted shower attachment with shower screen. Pedestal wash hand basin with mixer tap. Low level WC. Tiling to full ceiling height. Extractor fan. Two obscure double glazed UPVC windows face the rear elevation. Radiator.
Rear Garden - The rear garden is a particularly attractive feature of the property. It has a maximum depth of 40'. The north easterly boundary extends to the widest point of the plot and this measures 70'. In fact, the overall plot measures 0.068 acre. It has an easterly elevation, so is in sunshine throughout much of the day. The rear garden has largely been laid to lawn. The garden surrounds the property. As previously mentioned, this house is situated on an extensive plot with scope to enlarge and extend, subject to the usual planning consents. The garden is screened with mature hedgerow and planted with a mature assortment of trees.
Front Garden - The front garden has a frontage to the road of approximately 40' and comprises a driveway which leads to the detached garage. The remainder of the garden has been laid to lawn, interspersed with a pathway and an additional terrace area which is screened from the road by mature hedgerow.
Garage - 4.70m x 2.74m (15'5 x 9') - Fitted with an up and over door. Power point (not tested). Door to side and window to rear.
Planning Permission P1227.14 - Plans were previously approved in 2014, (so now lapsed), by Havering Council to demolish the detached garage and build a double storey extension to the side of the house and a single storey rear extension. The reference is P1227.14 and these plans are available to see on the Havering Council Planning portal. This would provide four spacious bedrooms and a family bathroom on the first floor level, accompanied by an additional bedroom and bathroom on the ground floor level. In addition, the plans that were previously passed provided an extra reception room, (study) and an open plan kitchen/dining/family room overlooking the rear garden.
Agent's Note - In accordance to Section 21 of the Estate Agents Act 1979 we are required to disclose to respective purchasers that a connected person has a personal interest in the sale of this property.
Whilst care has been exercised in the preparation of these particulars, statements about the property must not be relied upon as representations or statements of fact. Prospective purchasers must make and rely upon their own enquiries and those of their professional representatives. All measurements, areas and distances given are approximate. We have not tested any apparatus, equipment, fixtures, fittings or services and so cannot verify they are in working order. Any fixtures or fittings detailed in these particulars are not necessarily included in the sale price and Meacock & Jones and their staff accept no liability for any errors contained therein.
Brochures
Petersfield Close, Harold Hill, RomfordEPCBrochure- COUNCIL TAXA payment made to your local authority in order to pay for local services like schools, libraries, and refuse collection. The amount you pay depends on the value of the property.Read more about council Tax in our glossary page.
- Band: C
- PARKINGDetails of how and where vehicles can be parked, and any associated costs.Read more about parking in our glossary page.
- Yes
- GARDENA property has access to an outdoor space, which could be private or shared.
- Yes
- ACCESSIBILITYHow a property has been adapted to meet the needs of vulnerable or disabled individuals.Read more about accessibility in our glossary page.
- Ask agent
Petersfield Close, Harold Hill, Romford
Add an important place to see how long it'd take to get there from our property listings.
__mins driving to your place
Get an instant, personalised result:
- Show sellers you’re serious
- Secure viewings faster with agents
- No impact on your credit score



Your mortgage
Notes
Staying secure when looking for property
Ensure you're up to date with our latest advice on how to avoid fraud or scams when looking for property online.
Visit our security centre to find out moreDisclaimer - Property reference 33683666. The information displayed about this property comprises a property advertisement. Rightmove.co.uk makes no warranty as to the accuracy or completeness of the advertisement or any linked or associated information, and Rightmove has no control over the content. This property advertisement does not constitute property particulars. The information is provided and maintained by Meacock & Jones, Shenfield. Please contact the selling agent or developer directly to obtain any information which may be available under the terms of The Energy Performance of Buildings (Certificates and Inspections) (England and Wales) Regulations 2007 or the Home Report if in relation to a residential property in Scotland.
*This is the average speed from the provider with the fastest broadband package available at this postcode. The average speed displayed is based on the download speeds of at least 50% of customers at peak time (8pm to 10pm). Fibre/cable services at the postcode are subject to availability and may differ between properties within a postcode. Speeds can be affected by a range of technical and environmental factors. The speed at the property may be lower than that listed above. You can check the estimated speed and confirm availability to a property prior to purchasing on the broadband provider's website. Providers may increase charges. The information is provided and maintained by Decision Technologies Limited. **This is indicative only and based on a 2-person household with multiple devices and simultaneous usage. Broadband performance is affected by multiple factors including number of occupants and devices, simultaneous usage, router range etc. For more information speak to your broadband provider.
Map data ©OpenStreetMap contributors.





