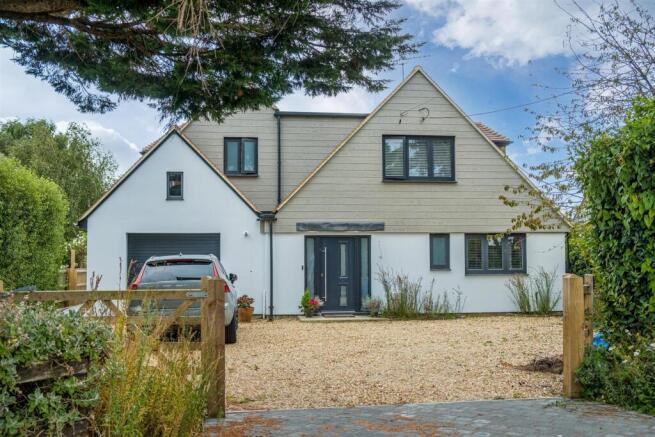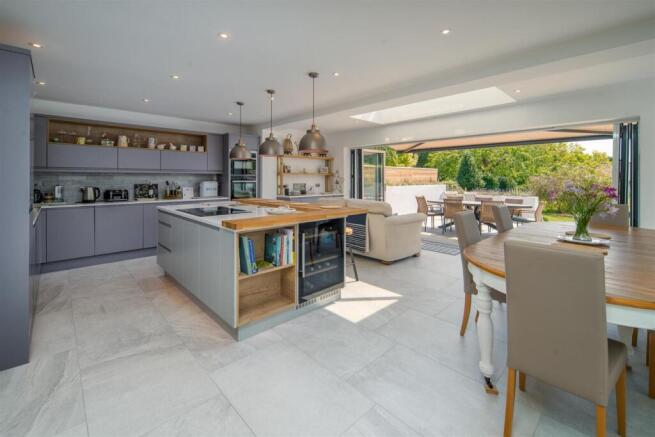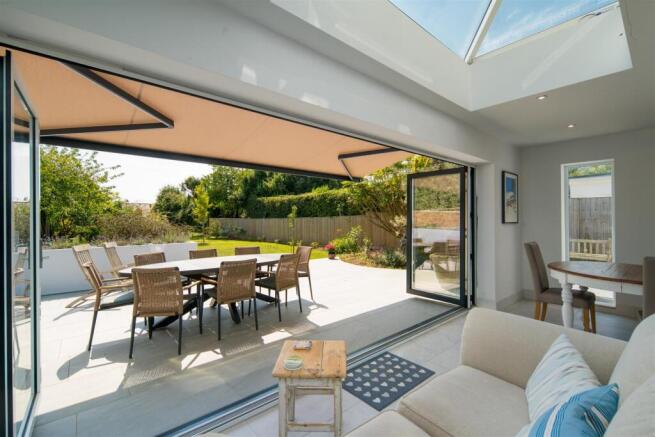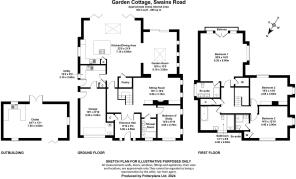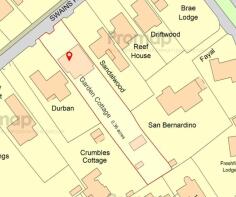
Bembridge, Isle of Wight

- PROPERTY TYPE
House
- BEDROOMS
4
- BATHROOMS
4
- SIZE
3,014 sq ft
280 sq m
- TENUREDescribes how you own a property. There are different types of tenure - freehold, leasehold, and commonhold.Read more about tenure in our glossary page.
Freehold
Key features
- FANTASTIC SECLUDED GARDENS
- STUNNING RENOVATION
- CLOSE TO THE BEACH
- BEAUTIFUL FAMILY HOME
- OPEN PLAN LIVING
- GARDEN ANNEXE
Description
The Garden Cottage is a beautiful family home with white rendered elevations a traditional terracotta tile roof and low profile casement windows and bi-folding doors in anthracite grey. The new layout of the house offers an excellent flow of accommodation with fantastic open plan living space that opens onto landscaped gardens and an expansive terrace and seating area. There are four double bedrooms and 4 bathrooms with a bedroom and shower room conveniently on the ground floor. A large garden chalet or annexe is carefully positioned in the glorious gardens offering various opportunities for a home office, studio, gym or ancillary accommodation, privately placed midway down and accessed via a pathway.
Having been extended and remodeled The Garden Cottage benefits from beautifully styled interior incorporating a range of excellent finishes and decor with panelled walls, crittall style internal glazed doors, sky lights as well as a stunning open plan kitchen, dining and living area with bi-folding doors accessing the garden. Other comforts and features include under floor heating throughout the new ground floor rooms and bathrooms and LED lighting for low energy usage, Cat5e data ethernet wiring and ports in reception rooms and bedrooms and natural oak engineered flooring or tile on the ground floor and first floor while there is also an integrated garage offering additional storage.
Location
The location is idyllic, just moments from the sandy beaches of Bembridge with the picturesque Swains Beach at the end of the road and minutes from excellent walking routes on coastal paths to the village center and Harbour. Bembridge Harbour has extensive mooring facilities and two sailing clubs, whilst the village has a good range of shops, in addition to a butchers, fish mongers, farm shop, cafes and restaurants. There are high speed passenger ferry links to (22mins) Portsmouth from Ryde approximately 7 miles away.
Accommodation
Ground Floor
Contemporary composite door with glazed windows either side opens to a particularly spacious entrance hall with tiled floors and plenty of space for coats and boots with a separate cloakroom with rail and lighting.
Inner Hallway
Modern crittall style doors open to an inner hallway with bespoke staircase rising to the first floor.
W.C / Shower Room
Newly fitted consisting of a shower, wash basin heated towel rail and W.C.
Bedroom 4 / Study
A dual aspect room currently arranged as a study but with bathroom next door this is an excellent guest bedroom if required.
Sitting Room
A perfect family room with panelled walls with Charnwood log burning stove sat on a slate hearth. Bespoke alcove shelving and cupboards either side.
Garden Room
A fabulous room semi open plan to the kitchen dining area with glazed lantern and sliding doors accessing the terrace.
Open Plan Kitchen Dining and Living Area
An impressive family space with combining large dining area, plenty of room for a sofa and TV and a beautiful contemporary two tone kitchen on one side with a full range of under counter and wall mounted storage units, integrated fridge, dishwasher and double Neff oven, microwave, grill and plate warmer as well as a wine cooler. A 1.5 bowl ceramic sink with mixer tap over, tiled splash backs, LED lighting and quartz stone off white work tops. A large central island provides breakfast style seating at an Oak work top area as well as a Neff induction hob with integrated downdraft extraction and a further range of storage.
Pantry
Excellent storage space for the kitchen with built in cupboards and food and wine shelving.
Utility Room
A substantial room with a further range of undercounter storage units with Quartz work tops, butler sink with mixer tap over, tiled splash backs and shelved space and plumbing for a stacked washing machine and tumble drier. Integrated full height freezer and an additional dishwasher.
Integrated Garage
With electric roller panelled door, the garage has high ceilings, concrete floors, a door to one side and in one area stands a wall mounted Vaillant boiler and 300L unvented cylinder.
First Floor
Stairs with Oak steps and handrail rise to a light filled galleried landing with roof lantern over and large airing cupboard.
The first floor comprises of 3 generous double bedrooms all with built-in wardrobe storage and three bathrooms, two of which are ensuite. Bedroom 2 has dual aspect windows and its ensuite shower incorporates a shower, pedestal wash basin, heated towel rail and W.C. While the family bathroom has a contemporary bath with shower attachment, walk in shower, vanity unit wash basin and W.C. Bedroom 1 is a substantial principal suite enjoys Juliet balcony windows with splendid garden outlook, a walk in dressing room with shelving and drawers, built in wardrobe and a en-suite with twin vanity unit wash basin, walk in shower and hidden cistern W.C.
Outside and Garden Chalet
The Garden Cottage is set back from the road behind a five-bar gate with a substantial gravelled driveway with space for parking several cars and access to the integrated garage. Wide side access leads to the garden which is a magical space and particularly private with a southerly aspect. The terrace paved with porcelain tiles is bordered by a white rendered box planter wall and cedar fencing helping to create a wonderful space for outdoor dining and entertaining and connected to the kitchen through bi-folding doors. The gardens are designed to provide a green outlook and a walk along the landscaped path meanders down amongst flower beds stocked with a range of herbaceous shrubs and trees, The gardens extend 250 feet in a southerly aspect. Midway down is a purpose-built chalet finished to the same standard as the house and comprising an open plan space with a kitchen at one end, power, lighting hard wired internet, heating, heated water and an outdoor shower. Beyond the chalet are various garden sheds and a green house hidden from view.
Services
Mains electricity, water and drainage. Heating is provided by gas fired boiler and unvented cylinder located in the garage and delivered via underfloor heating on the ground floor and radiators on the first floor. The Chalet is heated via an electric boiler. WightFibre currently provides internet to the house and Cat5e wiring and ports in all reception rooms and bedrooms.
Tenure
The property is offered freehold.
Council Tax
Band F
EPC Rating
C
Postcode
PO35 5XS
Viewings
Strictly by prior arrangement with the sole selling agents Spence Willard
Important Notice
1. Particulars: These particulars are not an offer or contract, nor part of one. You should not rely on statements by Spence Willard in the particulars or by word of mouth or in writing (“information”) as being factually accurate about the property, its condition or its value. Neither Spence Willard nor any joint agent has any authority to make any representations about the property, and accordingly any information given is entirely without responsibility on the part of the agents, seller(s) or lessor(s). 2. Photos etc: The photographs show only certain parts of the property as they appeared at the time they were taken. Areas, measurements and distances given are approximate only. 3. Regulations etc: Any reference to alterations to, or use of, any part of the property does not mean that any necessary planning, building regulations or other consent has been obtained. A buyer or lessee must find out by inspection or in other ways that these matters have been properly dealt with and that all information is correct. 4. VAT: The VAT position relating to the property may change without notice.
Brochures
Bembridge, Isle of Wight- COUNCIL TAXA payment made to your local authority in order to pay for local services like schools, libraries, and refuse collection. The amount you pay depends on the value of the property.Read more about council Tax in our glossary page.
- Band: F
- PARKINGDetails of how and where vehicles can be parked, and any associated costs.Read more about parking in our glossary page.
- Yes
- GARDENA property has access to an outdoor space, which could be private or shared.
- Yes
- ACCESSIBILITYHow a property has been adapted to meet the needs of vulnerable or disabled individuals.Read more about accessibility in our glossary page.
- Ask agent
Bembridge, Isle of Wight
Add an important place to see how long it'd take to get there from our property listings.
__mins driving to your place
Get an instant, personalised result:
- Show sellers you’re serious
- Secure viewings faster with agents
- No impact on your credit score
Your mortgage
Notes
Staying secure when looking for property
Ensure you're up to date with our latest advice on how to avoid fraud or scams when looking for property online.
Visit our security centre to find out moreDisclaimer - Property reference 33683734. The information displayed about this property comprises a property advertisement. Rightmove.co.uk makes no warranty as to the accuracy or completeness of the advertisement or any linked or associated information, and Rightmove has no control over the content. This property advertisement does not constitute property particulars. The information is provided and maintained by Spence Willard, Bembridge. Please contact the selling agent or developer directly to obtain any information which may be available under the terms of The Energy Performance of Buildings (Certificates and Inspections) (England and Wales) Regulations 2007 or the Home Report if in relation to a residential property in Scotland.
*This is the average speed from the provider with the fastest broadband package available at this postcode. The average speed displayed is based on the download speeds of at least 50% of customers at peak time (8pm to 10pm). Fibre/cable services at the postcode are subject to availability and may differ between properties within a postcode. Speeds can be affected by a range of technical and environmental factors. The speed at the property may be lower than that listed above. You can check the estimated speed and confirm availability to a property prior to purchasing on the broadband provider's website. Providers may increase charges. The information is provided and maintained by Decision Technologies Limited. **This is indicative only and based on a 2-person household with multiple devices and simultaneous usage. Broadband performance is affected by multiple factors including number of occupants and devices, simultaneous usage, router range etc. For more information speak to your broadband provider.
Map data ©OpenStreetMap contributors.
