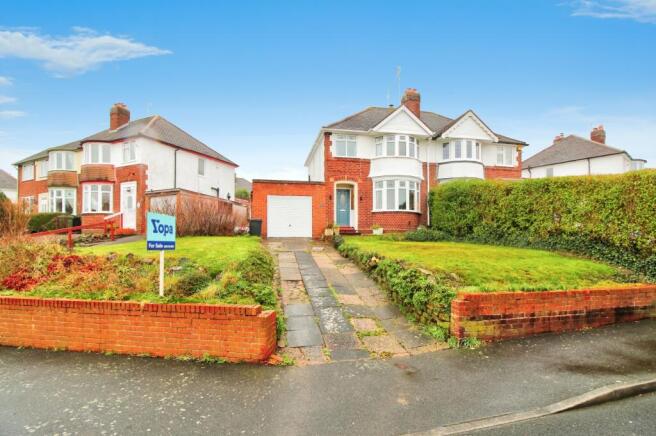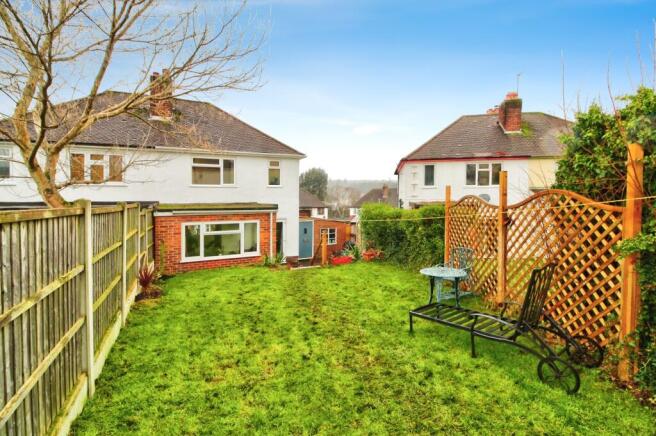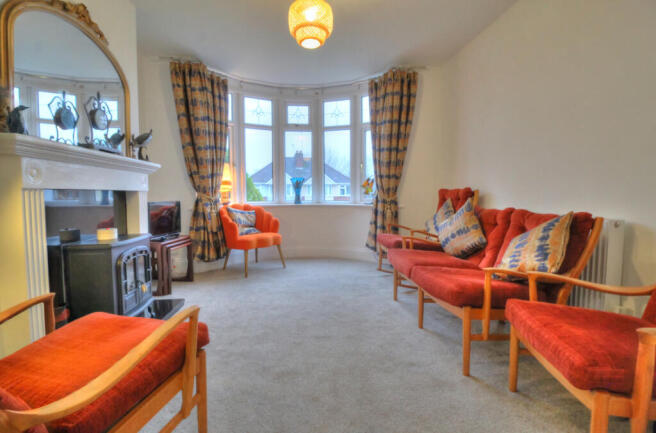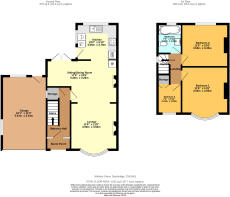Windsor Grove, Stourbridge, DY8

- PROPERTY TYPE
Semi-Detached
- BEDROOMS
3
- BATHROOMS
1
- SIZE
Ask agent
- TENUREDescribes how you own a property. There are different types of tenure - freehold, leasehold, and commonhold.Read more about tenure in our glossary page.
Freehold
Key features
- Recently renovated to a high standard
- Popular cul-de-sac location
- Impressive corner plot
- Further potential to extend
- Lounge, Dining Room and Kitchen with open plan aspect
- Kitchen with integrated appliances
- Three generous bedrooms
- Modern family bathroom
- Front and rear gardens
- Garage and driveway
Description
This recently renovated semi-detached family home is situated on a desirable corner plot within a sought-after cul-de-sac in Wordsley. With schools and local amenities close by, the property is ideally suited for families and first time buyers seeking both comfort and convenience.
Upon arrival, a charming storm porch provides a welcoming entrance, leading into a spacious and well-lit hallway. The entrance hall immediately impresses with its period charm, featuring beautiful stained glass windows that allow soft natural light to filter through. The staircase, which ascends to the first floor, incorporates practical storage beneath, making excellent use of the space.
The ground floor has been designed with a modern open-plan aspect while still retaining distinct, functional living areas. The dining and sitting room, centrally positioned within the layout, serves as the heart of the home. This space is warmed by a feature fireplace with a stylish log burner, perfect for creating a cozy and inviting atmosphere during colder months. Large patio doors open directly onto the rear garden, seamlessly blending indoor and outdoor living.
To the front of the house, the lounge enjoys a pleasant outlook through a striking bay window, which not only enhances the room’s character but also allows ample natural light to fill the space. Another elegant fireplace serves as a focal point, adding to the charm of this comfortable and relaxing living area.
The kitchen, positioned at the rear of the property, has been thoughtfully designed with both style and practicality in mind. Sleek modern cabinetry offers plenty of storage, complemented by high-quality work surfaces. Integrated appliances include a dishwasher, induction hob with hood, oven, microwave, and fridge freezer, ensuring a seamless and efficient cooking experience. There is also dedicated space for a washing machine, which may be available subject to separate negotiation. A rear-facing window provides a pleasant view out to the garden, while a door leads directly to the patio area, making it easy to step outside and enjoy outdoor dining or entertaining.
A generous garage provides additional versatility, offering ample room to accommodate a vehicle, function as valuable storage space, or even be converted into an alternative use such as a home office or gym. With both front and rear access, the garage enhances the practicality of the property.
Ascending to the first floor, three well-proportioned bedrooms provide comfortable accommodation. The main bedroom, situated at the front, features a charming bay window that floods the room with natural light, while still allowing for plenty of space to accommodate furnishings alongside a large bed. The second bedroom, another spacious double, enjoys a rear aspect overlooking the garden and also offers ample room for additional furniture. The third bedroom, positioned at the front, is a larger single and benefits from built-in storage over the stairs, maximizing space efficiency.
The family bathroom has been finished to a contemporary standard, featuring a stylish rectangular sink, WC, and a bath with an overhead shower complete with a protective splashback screen. A modern heated towel rail adds a touch of luxury, ensuring warmth and comfort throughout the year. The landing area provides access to the loft, offering further storage potential.
Externally, the property boasts a driveway at the front with space to accommodate two vehicles. As the home occupies a wide corner plot, there is additional potential for further development or landscaping.
The rear garden is a fantastic outdoor space, thoughtfully designed for both relaxation and entertaining. A patio area extends from the rear of the house, providing the perfect setting for alfresco dining or social gatherings. Steps lead up to a well-maintained lawn, which offers plenty of space for children to play or for further landscaping opportunities. Towards the rear of the garden, there is potential for an additional seating area, ideal for enjoying the warmer months.
This beautifully presented home, blending period charm with modern enhancements, offers a wonderful balance of character, practicality, and future potential, making it an ideal choice for families looking to settle in a sought-after location.
EPC band: TBC
Council Tax band: B
Disclaimer
Whilst we make enquiries with the Seller to ensure the information provided is accurate, Yopa makes no representations or warranties of any kind with respect to the statements contained in the particulars which should not be relied upon as representations of fact. All representations contained in the particulars are based on details supplied by the Seller. Your Conveyancer is legally responsible for ensuring any purchase agreement fully protects your position. Please inform us if you become aware of any information being inaccurate.
Money Laundering Regulations
Should a purchaser(s) have an offer accepted on a property marketed by Yopa, they will need to undertake an identification check and asked to provide information on the source and proof of funds. This is done to meet our obligation under Anti Money Laundering Regulations (AML) and is a legal requirement. We use a specialist third party service together with an in-house compliance team to verify your information. The cost of these checks is £82.50 +VAT per purchase, which is paid in advance, when an offer is agreed and prior to a sales memorandum being issued. This charge is non-refundable under any circumstances.
- COUNCIL TAXA payment made to your local authority in order to pay for local services like schools, libraries, and refuse collection. The amount you pay depends on the value of the property.Read more about council Tax in our glossary page.
- Ask agent
- PARKINGDetails of how and where vehicles can be parked, and any associated costs.Read more about parking in our glossary page.
- Yes
- GARDENA property has access to an outdoor space, which could be private or shared.
- Yes
- ACCESSIBILITYHow a property has been adapted to meet the needs of vulnerable or disabled individuals.Read more about accessibility in our glossary page.
- Ask agent
Energy performance certificate - ask agent
Windsor Grove, Stourbridge, DY8
Add an important place to see how long it'd take to get there from our property listings.
__mins driving to your place

Your mortgage
Notes
Staying secure when looking for property
Ensure you're up to date with our latest advice on how to avoid fraud or scams when looking for property online.
Visit our security centre to find out moreDisclaimer - Property reference 400055. The information displayed about this property comprises a property advertisement. Rightmove.co.uk makes no warranty as to the accuracy or completeness of the advertisement or any linked or associated information, and Rightmove has no control over the content. This property advertisement does not constitute property particulars. The information is provided and maintained by Yopa, North West & Midlands. Please contact the selling agent or developer directly to obtain any information which may be available under the terms of The Energy Performance of Buildings (Certificates and Inspections) (England and Wales) Regulations 2007 or the Home Report if in relation to a residential property in Scotland.
*This is the average speed from the provider with the fastest broadband package available at this postcode. The average speed displayed is based on the download speeds of at least 50% of customers at peak time (8pm to 10pm). Fibre/cable services at the postcode are subject to availability and may differ between properties within a postcode. Speeds can be affected by a range of technical and environmental factors. The speed at the property may be lower than that listed above. You can check the estimated speed and confirm availability to a property prior to purchasing on the broadband provider's website. Providers may increase charges. The information is provided and maintained by Decision Technologies Limited. **This is indicative only and based on a 2-person household with multiple devices and simultaneous usage. Broadband performance is affected by multiple factors including number of occupants and devices, simultaneous usage, router range etc. For more information speak to your broadband provider.
Map data ©OpenStreetMap contributors.




