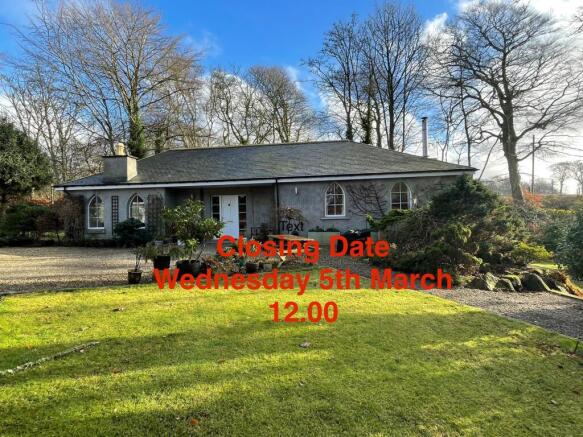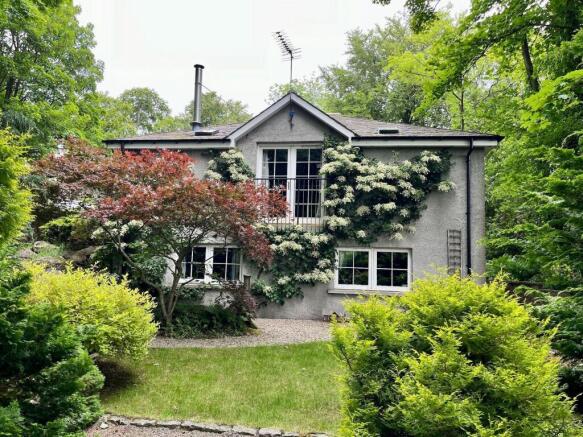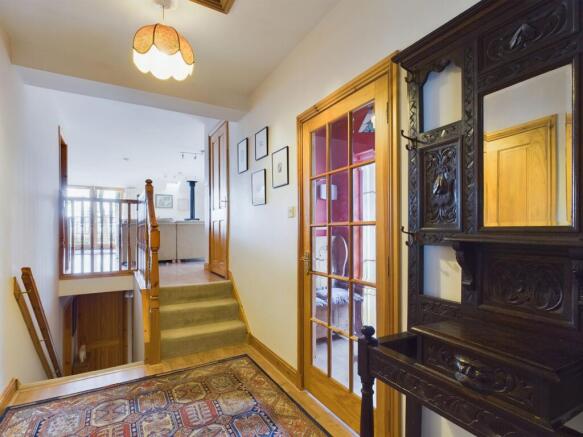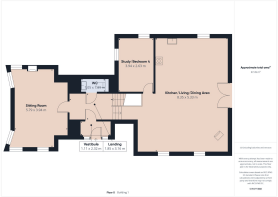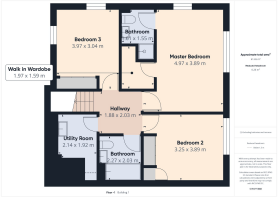Dyce, Cothal, AB21

- PROPERTY TYPE
Detached
- BEDROOMS
4
- BATHROOMS
2
- SIZE
1,690 sq ft
157 sq m
- TENUREDescribes how you own a property. There are different types of tenure - freehold, leasehold, and commonhold.Read more about tenure in our glossary page.
Freehold
Description
We are delighted to offer to the market this very attractive and unique four bedroomed rural home set within approximately .75 of an acre of beautiful landscaped gardens and offering an enviable lifestyle while being a short drive from Aberdeen city, airport and Dyce railway station. “East Lodge” is a former gate house with the original building dating back over 150 years but in 2002 the property underwent a full restoration when the two floored extension was added. The tastefully presented accommodation is arranged over three levels and benefits from a superior oil fired heating and hot water system that was installed in late 2024, double glazing and two wood burning stoves. The property is further enhanced by the gothic style windows with deep sills, natural wood finishes throughout and quality fittings. The accommodation is also very versatile with the open plan living spaces being perfect for today’s modern living while offering stunning views across the gardens and neighbouring burn. The double detached garage has a fitted stair with room above that could offer superb work from home space if required. We highly recommend viewing to fully appreciate all that this gem of a property has to offer.
Accommodation
Vestibule, reception hall, lounge, kitchen/dining/siting room, dining room/bedroom 4, WC, master bedroom with en-suite and walk in wardrobe, two further bedrooms, utility room and bathroom.
Vestibule
2.32m x 1.11m
Entered via a solid wood front door with glazed side panels, this spacious vestibule offers space for seating and storage of outerwear. There is fitted shelving and coat hooks with the floor being finished in a Pergo wood effect laminate.
Hallway
3.16m x 1.85m
A bright open plan space on the middle level which gives access to all the accommodation via fully carpeted stairs with traditional wooden balustrades. There is ample space for free standing furniture and the fresh decor is complimented by the Pergo laminate. A well sized hatch with pull down ladder gives access to the partially floored loft currently used for storage.
WC
1.89m x 1.89m
A handy cloakroom on the middle level with a wash hand basin set in a vanity unit and WC. The wood effect flooring continues.
Kitchen/Living/Dining Area
8.35m x 5.33m
A stunning L shaped open plan living space that is flooded with natural light due to the triple aspect including double glass doors with Juliette balcony to enjoy views of the very pretty garden. The sitting area will easily accommodate large furniture and display units and enjoys a modern wood burning stove for those colder nights creating the perfect focal point. The dining area has ample space for a large table and chairs and creates the perfect spot for everyday family dining or entertaining.
Kitchen
The well appointed kitchen has a wide range of Wentworth Redmond wall and base units in a light oak with grey Kashmir granite work surfaces and striking splash back tiling. The central island provides a large preparation area while offering clever storage solutions along with wine rack, pull out ironing board and Bosch microwave. Other Integrated appliances include a large electric Rangemaster cooker with induction hob and extraction hood, frost free fridge / freezer and dishwasher. The Franke double Belfast style sink has a chrome mixer with water filter, and waste disposal. The floor is finished in a dark tile effect Pergo flooring with the Pergo wood effect continuing through the dining and sitting area. Three recessed skylights provide additional natural light to the kitchen area. Located close to the kitchen area is a large cupboard currently used as a walk-in pantry with shelving and drawer units.
Lounge
5.79m x 3.93m
A delightful and very cosy room full of its original character with the five stunning gothic arched windows and deep sills also making it very bright. For the colder months there is a Handol wood burning stove set in granite with a slate hearth. This is the perfect room for entertaining friends or relaxing with the family and is fully carpeted in a traditional tartan.
Study/Bedroom 4
3.94m x 2.63m
A very versatile room that is currently being used as an excellent home office with dual aspect offering views across the garden. It would easily provide a fourth double bedroom, formal dining room or music room. The vibrant decor is complimented by the wood effect flooring.
Lower Hallway
2.03m x 1.88m
The lower staircase gives access to 3 double bedrooms, family bathroom and the utility room, there is space here for a display unit or console table and it is fully carpeted.
Master Bedroom
4.97m x 3.89m
A very spacious master bedroom with dual aspect again making this a very bright space and offering views of the garden. It benefits from a walk in dressing area with fitted rails and shelving and there is ample space for a variety of free standing furniture and an occasional chair within the room. Fresh neutral decor and fully fitted carpet.
En suite
1.65m x 1.55m
Offering a large fully tiled cubicle with mains shower, fitted oak vanity units that house the was hand basin and WC with marble effect top, splash back tiling, wall mounted mirror and overhead lighting. The space is fully tiled in soft white with the ceiling lined in PVC and the floor also finished in a ceramic tile. There is also a heated chrome ladder style towel rail.
Bedroom 2
3.89m x 3.25m
A good sized double room with large picture window overlooking the garden. There is a large fitted wardrobe and separate shelved cupboard with wooden panelled doors and the blue decor is complimented by a feature wall which was hand painted by the current owner. The room is fully carpeted.
Bedroom 3
3.97m x 3.04m
Another exceptionally bright and spacious double bedroom with dual aspect and large fitted wardrobes with mirrored sliding doors. Decorated in soft tones and fully carpeted.
Utility Room
2.27m x 2.03m
This area is located on the lower level and is fitted with white wall and base units, stainless steel sink and drainer with a polished granite work surface. There is housing and plumbing for the washing machine and externally vented tumble dryer, plenty of space for drying laundry on a ceiling mounted airer and the Combi boiler ( installed in 2024) is located here.
Bathroom
2.27m x 2.03m
A beautifully appointed bathroom consisting of a white three piece suite offering bath with central taps, and hand held attachment, shower over with rain water head and a folding glass shower screen, attractive curved wash hand basin and WC. There is also a chrome ladder style heated towel rail, illuminated wall mounted mirror. This stylish room is perfectly finished off with a marble wall tiling and contrasting ceramic floor tiles.
Garage.
A large double detached garage with twin remote controlled doors, side door, internal and external power and water taps, lighting and a concrete floor. The timber stairs lead to a spacious floored loft room which runs the full length of the garage and has two Velux windows, two attractive porthole windows and a fitted electric heater.
Garden
Where do we begin with this absolutely stunning woodland garden. The paths lead you around this tranquil delight that is a mixture of well tendered lawns complimented by wide range of specimen trees (sequoia, katsura, acer and the spectacular handkerchief tree, numerous pines and conifers, and many species of rhododendron and azalea). Listen to the burn as it makes its way around the gardens boundary and cross the wooden bridge to take a seat in one of two timber summer houses. Many years of planning and the thoughtful planting ensures plenty of evergreen in the colder months and stunning colour throughout the summer. It holds a further secret that is quite unique. Meandering through the lower garden is a G Scale model railway with river crossings, tunnels, bridges and over 350 metres of track, the "Granitbahn" provides a scenic playground for both electrically powered and live steam trains for all seasons of the year. It really is quite impressive and should there be interest, ther...
- COUNCIL TAXA payment made to your local authority in order to pay for local services like schools, libraries, and refuse collection. The amount you pay depends on the value of the property.Read more about council Tax in our glossary page.
- Band: G
- PARKINGDetails of how and where vehicles can be parked, and any associated costs.Read more about parking in our glossary page.
- Yes
- GARDENA property has access to an outdoor space, which could be private or shared.
- Private garden
- ACCESSIBILITYHow a property has been adapted to meet the needs of vulnerable or disabled individuals.Read more about accessibility in our glossary page.
- Ask agent
Energy performance certificate - ask agent
Dyce, Cothal, AB21
Add an important place to see how long it'd take to get there from our property listings.
__mins driving to your place
Explore area BETA
Aberdeen
Get to know this area with AI-generated guides about local green spaces, transport links, restaurants and more.
Your mortgage
Notes
Staying secure when looking for property
Ensure you're up to date with our latest advice on how to avoid fraud or scams when looking for property online.
Visit our security centre to find out moreDisclaimer - Property reference 2a5b8ce8-e4bb-4b16-bad7-425d5c329e41. The information displayed about this property comprises a property advertisement. Rightmove.co.uk makes no warranty as to the accuracy or completeness of the advertisement or any linked or associated information, and Rightmove has no control over the content. This property advertisement does not constitute property particulars. The information is provided and maintained by Remax City & Shire Aberdeen, Aberdeen. Please contact the selling agent or developer directly to obtain any information which may be available under the terms of The Energy Performance of Buildings (Certificates and Inspections) (England and Wales) Regulations 2007 or the Home Report if in relation to a residential property in Scotland.
*This is the average speed from the provider with the fastest broadband package available at this postcode. The average speed displayed is based on the download speeds of at least 50% of customers at peak time (8pm to 10pm). Fibre/cable services at the postcode are subject to availability and may differ between properties within a postcode. Speeds can be affected by a range of technical and environmental factors. The speed at the property may be lower than that listed above. You can check the estimated speed and confirm availability to a property prior to purchasing on the broadband provider's website. Providers may increase charges. The information is provided and maintained by Decision Technologies Limited. **This is indicative only and based on a 2-person household with multiple devices and simultaneous usage. Broadband performance is affected by multiple factors including number of occupants and devices, simultaneous usage, router range etc. For more information speak to your broadband provider.
Map data ©OpenStreetMap contributors.
