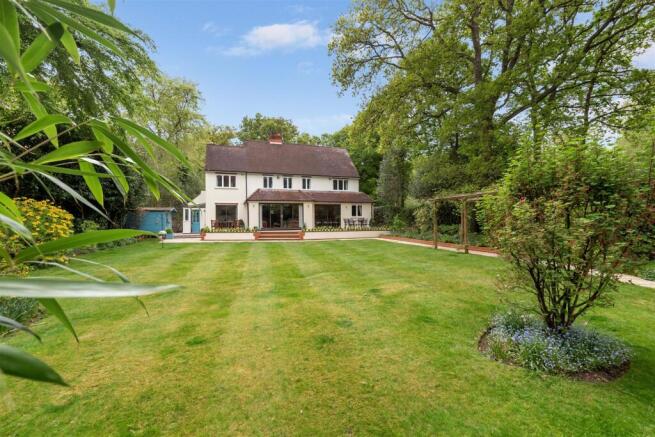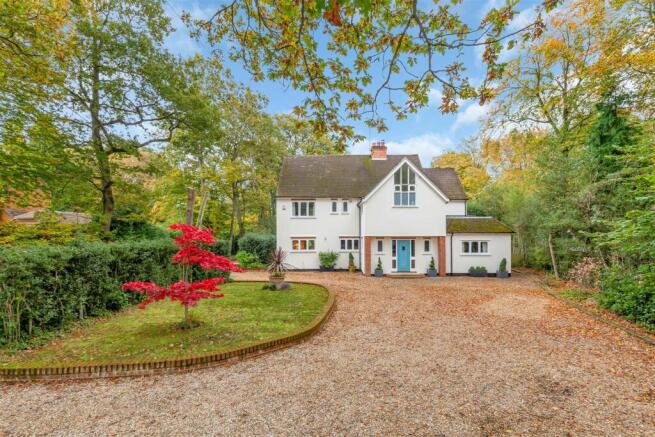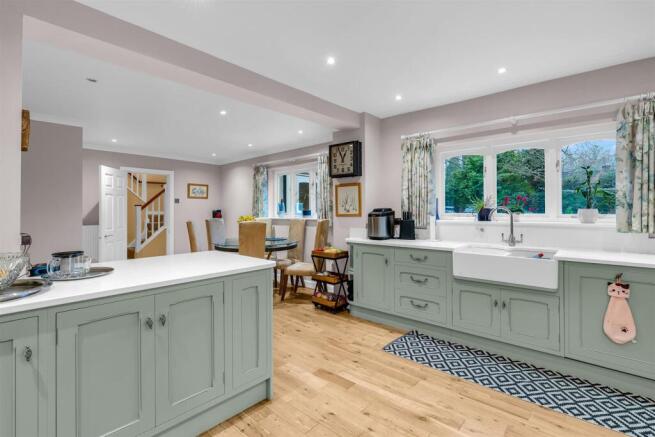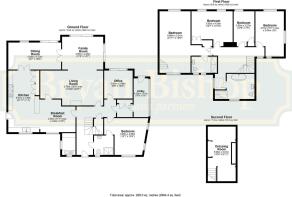Purcell Close, Tewin

- PROPERTY TYPE
Detached
- BEDROOMS
5
- BATHROOMS
3
- SIZE
2,884 sq ft
268 sq m
- TENUREDescribes how you own a property. There are different types of tenure - freehold, leasehold, and commonhold.Read more about tenure in our glossary page.
Freehold
Key features
- Chain-free
- Popular Tewin village location
- Tranquil woodland setting
- Five bedroom, three bathroom
- Large kitchen/breakfast room
- Beautiful mature landscaped garden
- Long carriage driveway
Description
Accommodation:
The pretty front door, with glazed panels either side, opens into a light and bright hallway. From here, doors lead into the breakfast room, living room, office, a neat inner lobby, that leads on into the utility/laundry room, the ground floor bedroom and the ground floor shower room. This room has dual entry, enabling it to do great service as an ensuite to the ground floor bedroom, as well as, a guest cloakroom accessed from the hallway. At the centre of the hallway, is the attractive staircase, climbing through multiple small landings as it ascends to the first floor. A really eye catching and stylish feature. There is a wonderful flow to the ground floor of this property, really showcasing the architectural excellence that went into its design. This is a large house with a lot of rooms within the ground floor living space, but they all integrate really well with each other making all of the rooms really usable for day to day family life
The breakfast room epitomises this strength, with doors from the hallway and living room, and a neat open plan arrangement to the kitchen. Well lit by a window to the front, there is certainly plenty of floor space for a substantial casual dining suite. Occupying the front corner of the house is the glorious kitchen. Fully fitted with an extensive array of floor and wall mounted cupboards, gives the kitchen extremely generous storage and food preparation areas whilst also housing a comprehensive range of integrated appliances, as one would expect in a house of this size and quality. A lovely inset butler sink sits beneath the window looking out to the front, and the wonderful multi oven AGA is the icing on the cake.
To the rear of the kitchen through a set of decoratively glazed double doors is the dining room. Another capacious room at nearly nineteen feet long, and easily able to accommodate a dining table big enough for family and entertaining guests, this room also connects easily through the house and beyond. Glazed double doors open onto the rear garden and internal glazed double doors link seamlessly from the kitchen to the family room. A stylish vaulted ceiling is sure to add glamour and a touch of drama to every dinner party. The family room is simply flooded with natural daylight by courtesy of the glazed doors leading out into the garden, which occupy the whole of the rear wall, as well as another set of glass doors to the side aspect. This room brings you all of the benefits of a conservatory without any of the drawbacks. Just fabulous.
Open plan from the family room, with separate doors into the hallway and the breakfast room is the living room, a perfectly placed family hub. A large room at over twenty two feet long and offering real flexibility as to how you furnish and lay it out to best suit your family's needs, with a wood burner set into the decorative brick fireplace as a lovely visual focal point as well as a real asset through the winter. Also with glazed double doors opening out into the rear garden is the adjacent office. Certainly large enough to house multiple workstations for a complete home office solution, this room also presents myriad opportunities for alternative uses, be it a library/reading room, snug, games room, gym, hobby/workroom, or even a private lounge to complement the ground floor bedroom just across the hall. The bedroom itself is a large square room, comfortably spacious enough to take a bed and casual seating, and cleverly served by the ensuite shower room that also has a separate access from the hallway. Three windows arranged over two aspects welcome in plenty of daylight, making this room perfect for a family member who needs their living and sleeping arrangements to be without stairs, offering a good level of privacy yet still well connected to the rest of the house. Of course, if that is not a requirement then this is another room with real flexibility, offering a fabulous guest bedroom suite or an expansive home gym with an attached shower room. Completing the ground floor is the utility/laundry room, usefully set beyond a small lobby with storage cupboards within it, giving separate direct access out to the rear garden.
Upstairs a generous hallway has doors leading into the four bedrooms and the family bathroom, which enjoys a stand alone designer bath and a separate shower. This impressive room really has the wow factor, with a carefully coordinated tiled floor and walls and premium quality fixtures and fittings, all overlooked by a beautiful window that extends up into the high pitch of the open roof space. The main bedroom is very spacious, being nearly twenty two feet in length, has a smart ensuite shower room, and a wonderful added bonus is the private dressing room built into the second floor directly above, accessed from the bedroom via a stylish staircase in the corner of the room.
Exterior:
To the front is a large sweeping carriage drive leading from the quiet and rural roadway, flowing around a nice lawn and past the house to an open parking area beyond. To the rear is a substantial terrace of all weather decking extending the full width of the house. Connecting into the property through multiple access points makes this a fabulous space for chilling as a family and entertaining friends. Beyond the terrace, creatively landscaped gardens extend to the tree lined boundary and the open countryside beyond, encompassing multiple patios, paved walkways, a large lawn and attractive borders displaying pretty hedging, shrubs and specimen trees.
Location:
The attractive village of Tewin, arranged around two village greens and nestled between Welwyn Garden City and Hertford, is a highly desirable and sought-after residential area. The property is located on the northern side of the village, which provides excellent local amenities including a community-owned village store/cafe/post office, two pubs, an historic parish church and a thriving primary school. The latter has a swimming pool, which is open to families during the summer holidays. The Memorial Hall hosts many community and social activities and other events. Sports are catered for by popular cricket, tennis and bowls clubs. Nearby Tewinbury Farm boasts hotel accommodation, dining and entertainments. The nearest railway station is Welwyn North, less than 2 miles away, which provides fast regular services to London King's Cross in just 20 minutes. Access to the A1(M) J6 is only 3 miles away. The nearby towns of Welwyn Garden City, Hertford, Stevenage, St Albans and Hatfield also ensure that a wide array of facilities are within easy reach.
Ground Floor -
Entrance Hallway -
Kitchen/Breakfast Room -
Utility -
Dining Room -
Living Room -
Summer Room -
Study -
Boot Room -
Guest Bedroom -
Shower Room -
First Floor -
Landing -
Master Bedroom -
En-Suite -
Bedroom Two -
Bedroom Three -
Bedroom Four -
Family Bathroom -
Exterior -
Rear Garden -
Front Garden -
Driveway -
Brochures
Purcell Close, Tewin- COUNCIL TAXA payment made to your local authority in order to pay for local services like schools, libraries, and refuse collection. The amount you pay depends on the value of the property.Read more about council Tax in our glossary page.
- Ask agent
- PARKINGDetails of how and where vehicles can be parked, and any associated costs.Read more about parking in our glossary page.
- Yes
- GARDENA property has access to an outdoor space, which could be private or shared.
- Yes
- ACCESSIBILITYHow a property has been adapted to meet the needs of vulnerable or disabled individuals.Read more about accessibility in our glossary page.
- Ask agent
Purcell Close, Tewin
Add an important place to see how long it'd take to get there from our property listings.
__mins driving to your place
Get an instant, personalised result:
- Show sellers you’re serious
- Secure viewings faster with agents
- No impact on your credit score
Your mortgage
Notes
Staying secure when looking for property
Ensure you're up to date with our latest advice on how to avoid fraud or scams when looking for property online.
Visit our security centre to find out moreDisclaimer - Property reference 33684038. The information displayed about this property comprises a property advertisement. Rightmove.co.uk makes no warranty as to the accuracy or completeness of the advertisement or any linked or associated information, and Rightmove has no control over the content. This property advertisement does not constitute property particulars. The information is provided and maintained by Bryan Bishop and Partners, Welwyn. Please contact the selling agent or developer directly to obtain any information which may be available under the terms of The Energy Performance of Buildings (Certificates and Inspections) (England and Wales) Regulations 2007 or the Home Report if in relation to a residential property in Scotland.
*This is the average speed from the provider with the fastest broadband package available at this postcode. The average speed displayed is based on the download speeds of at least 50% of customers at peak time (8pm to 10pm). Fibre/cable services at the postcode are subject to availability and may differ between properties within a postcode. Speeds can be affected by a range of technical and environmental factors. The speed at the property may be lower than that listed above. You can check the estimated speed and confirm availability to a property prior to purchasing on the broadband provider's website. Providers may increase charges. The information is provided and maintained by Decision Technologies Limited. **This is indicative only and based on a 2-person household with multiple devices and simultaneous usage. Broadband performance is affected by multiple factors including number of occupants and devices, simultaneous usage, router range etc. For more information speak to your broadband provider.
Map data ©OpenStreetMap contributors.







