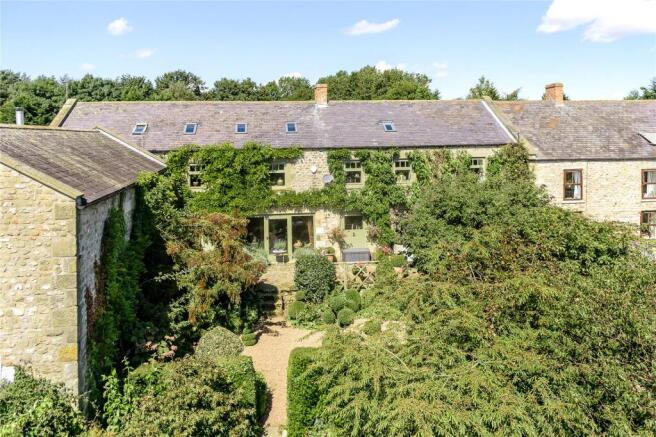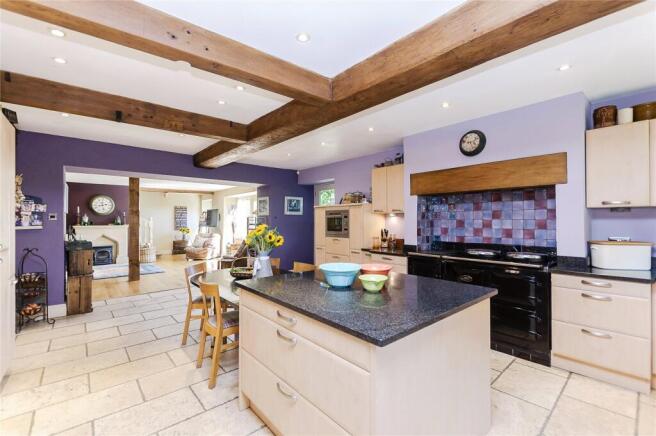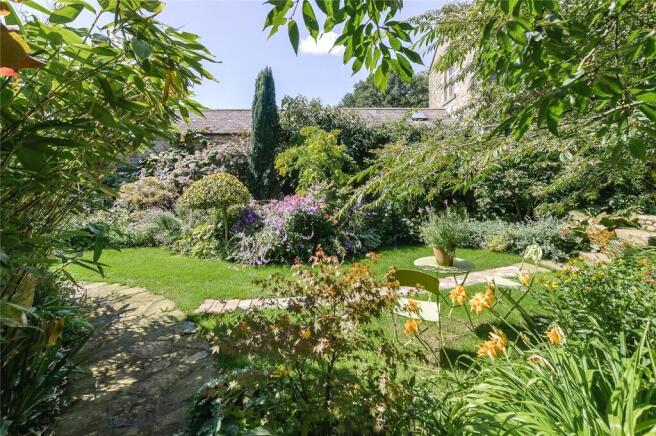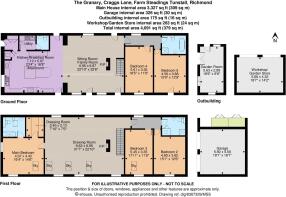Tunstall, Richmond, North Yorkshire

- PROPERTY TYPE
Barn Conversion
- BEDROOMS
5
- BATHROOMS
3
- SIZE
Ask agent
- TENUREDescribes how you own a property. There are different types of tenure - freehold, leasehold, and commonhold.Read more about tenure in our glossary page.
Freehold
Key features
- Beautiful barn conversion
- 3 Reception rooms, 5 bedrooms, 3 bathrooms
- Detached double garage
- Workshop and garden room
- Approx 4.25 acres
- Prime village location
- Stunning countryside views
Description
The versatile entrance lobby creates a space for boots and coats. Beyond this, the house expands to the open plan kitchen/breakfast room and sitting room. The kitchen is fitted to an extremely high standard and a cook’s dream. There is a plethora of bespoke cupboards and worktops. There is an electric AGA and a separate induction hob with extractor hood above. A granite breakfast table extends neatly from the central island.
A utility room and WC are also located on the ground floor, along with a rear door which leads into the central courtyard area. The kitchen and the open plan sitting room are the heart of the home and offer the perfect space for family life. This room combines a seating area with a wood burner and dining area. A large picture window with glass doors opens onto the garden and south facing terrace.
There are two double bedrooms on the ground floor, both of which have oak engineered wood floors and shuttered windows, which are fitted throughout. The second of the downstairs bedrooms has a separate door onto the terrace and could be used as ancillary accommodation with an independent access if needed. There is also a beautifully fitted family bathroom which has a bath and separate shower.
Leading up the stairs is the open plan drawing room, with exposed beams, making this a fantastic room for entertaining. With additional sky lights, this room is light and airy and connects the reception space with the outside world seamlessly. There is an efficient wood burner and windows on both aspects. The principal suite is accessed from here and is a generous size with pretty window seat and exposed beams incorporating a skylight. The en suite shower room is complimented by the walk-in dressing room, making for a luxurious principal wing. There are two further double bedrooms on this floor, both with lofty ceilings and exposed beams, adding period charm to the remaining accommodation.
The views are far reaching from every window over the surrounding countryside and on a clear day, York Minster can be seen in the distance.
Services: Mains water and electricity. Oil fired central heating. Private drainage which we believe to be compliant.
Approached along a long drive the property has a pretty stone façade set under a slate roof.
The current owners have created a magical haven of foliage which flowers throughout the year and the enchanting garden has been divided into different areas, all of which have a different feel and purpose.
Nestled at the bottom of the garden is the garden room, a peaceful spot for entertaining or relaxation and benefits from electricity and a gas wood burner. Exposed beams and French windows open onto the tranquil garden, A covered shelter over the terrace extends the room into the garden and has the benefit of an outside heater.
There is a small courtyard area in the central core of the barn development. Neatly laid out with topiary trees and careful hedging, this area provides a manageable, easy to maintain garden and privacy.
There is a double garage to the front of the property, with parking for several cars. Adjacent to garage is the wood store and additional storage. A large greenhouse sits against the rear wall of the garage which overlooks the elegant topiary kitchen garden on the approach to the front door along a stone paved path.
A good-sized workshop/garden store with the benefit of electricity, offers potential for a variety of uses. There are two polytunnels which produce a fantastic crop of vegetables throughout the year. There is a large paddock with field shelter bordered by areas of woodland, wildflower meadows a small orchard and a natural pond.
The views are superb from the property, with the Cleveland Hills to the east, the Vale of York to the south which on a clear day, York Minster can be seen in the distance and Penn Hill and Wensleydale to the west.
The Granary commands a wonderful position on the edge of the village of Tunstall, a small village to the south west of the historic town of Richmond. Richmond is known to be the gateway to the Yorkshire Dales and dates back to Norman times, with an interesting history and is now a bustling market town which offers a wide range of amenities and facilities, including supermarkets, theatres and cinemas. In the nearby villages of Bedale, Leyburn and Masham, there is a good collection of boutique shops, restaurants and coffee shops.
Brochures
Web DetailsParticulars- COUNCIL TAXA payment made to your local authority in order to pay for local services like schools, libraries, and refuse collection. The amount you pay depends on the value of the property.Read more about council Tax in our glossary page.
- Band: G
- PARKINGDetails of how and where vehicles can be parked, and any associated costs.Read more about parking in our glossary page.
- Yes
- GARDENA property has access to an outdoor space, which could be private or shared.
- Yes
- ACCESSIBILITYHow a property has been adapted to meet the needs of vulnerable or disabled individuals.Read more about accessibility in our glossary page.
- Ask agent
Energy performance certificate - ask agent
Tunstall, Richmond, North Yorkshire
Add an important place to see how long it'd take to get there from our property listings.
__mins driving to your place



Your mortgage
Notes
Staying secure when looking for property
Ensure you're up to date with our latest advice on how to avoid fraud or scams when looking for property online.
Visit our security centre to find out moreDisclaimer - Property reference HRG170145. The information displayed about this property comprises a property advertisement. Rightmove.co.uk makes no warranty as to the accuracy or completeness of the advertisement or any linked or associated information, and Rightmove has no control over the content. This property advertisement does not constitute property particulars. The information is provided and maintained by Strutt & Parker, Harrogate. Please contact the selling agent or developer directly to obtain any information which may be available under the terms of The Energy Performance of Buildings (Certificates and Inspections) (England and Wales) Regulations 2007 or the Home Report if in relation to a residential property in Scotland.
*This is the average speed from the provider with the fastest broadband package available at this postcode. The average speed displayed is based on the download speeds of at least 50% of customers at peak time (8pm to 10pm). Fibre/cable services at the postcode are subject to availability and may differ between properties within a postcode. Speeds can be affected by a range of technical and environmental factors. The speed at the property may be lower than that listed above. You can check the estimated speed and confirm availability to a property prior to purchasing on the broadband provider's website. Providers may increase charges. The information is provided and maintained by Decision Technologies Limited. **This is indicative only and based on a 2-person household with multiple devices and simultaneous usage. Broadband performance is affected by multiple factors including number of occupants and devices, simultaneous usage, router range etc. For more information speak to your broadband provider.
Map data ©OpenStreetMap contributors.




