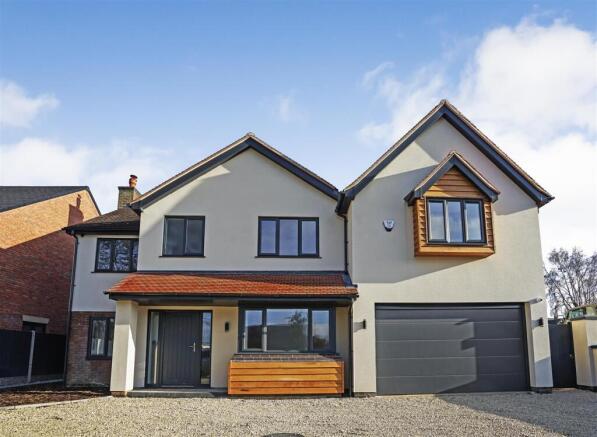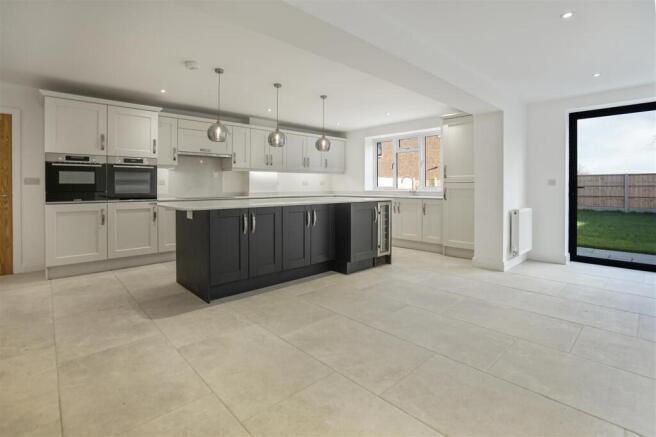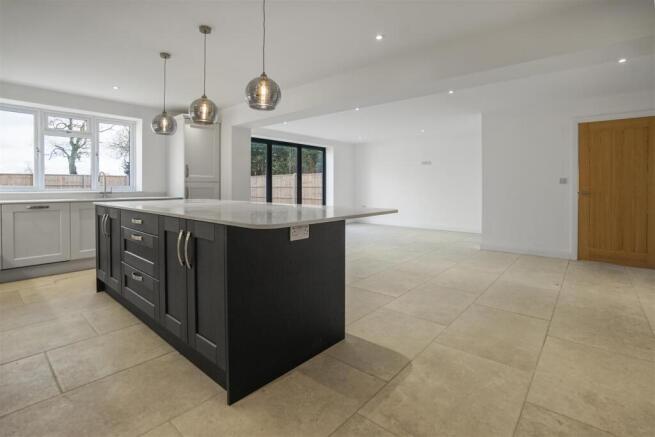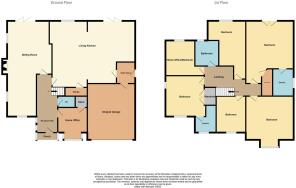Ashby Road, Stapleton

- PROPERTY TYPE
Detached
- BEDROOMS
6
- BATHROOMS
3
- SIZE
Ask agent
- TENUREDescribes how you own a property. There are different types of tenure - freehold, leasehold, and commonhold.Read more about tenure in our glossary page.
Freehold
Description
General - 'The Huntingtons' by Tony Morris Builders, is an exclusive gated development of five outstanding village houses located on the edge of Stapleton. The scheme, which has been designed by Hayward Architects, has been carefully thought-out to fit seamlessly into this lovely village setting with some beautiful detailing including feather edged oak boarding and limestone walling. There are four individually designed houses and the original property, which has been comprehensively re modelled and renovated.
The layouts work perfectly for contemporary living at its finest with wonderful open-plan zoned living kitchens with bi-fold doors opening directly into the gardens, sitting rooms with woodburning stoves, home offices and sumptuous master bedrooms. The houses are incredibly well specified with luxurious bathrooms, bespoke kitchens with quartz worktops and high-end appliances.
For those who value security and seclusion, this gated development offers a sense of exclusivity and peace of mind.
Location - 'The Huntingtons' is located on the edge of Stapleton, a highly regarded West Leicestershire village with traditional pub. There is an outstanding range of facilities in the nearby historic town of Market Bosworth, including some interesting speciality shops and restaurants centred on the market place, numerous sports clubs and the highly regarded Dixie Grammar School. There are lovely walks in the area along the nearby Ashby Canal and through the Bosworth Battlefield. Stapleton is well located for access to the Midlands motorway network and nearby mainline railway stations include Nuneaton, Rugby and Leicester.
Technology & Specifications - The houses are highly specified with the latest technologies and luxurious finishes.
*Low energy LED lighting to Kitchen, Hall, and bathrooms
*. Fibre optic broadband directly to the property.
* Double garage with electric roller shutter door.
* Security gate connected via an intercom system to the house
Plot Five Huntington House - Huntington House is an impressive house that has been cleverly remodelled and renovated. There is a zoned living kitchen, a large 32' sitting room with wood burner and Home Office. On the first floor there is a master Bedroom with shower and dressing room, a Guest bedroom with en suite and four further double beds. Outside, the house has its own gated entrance onto Ashby Road, there is a double garage and garden.
Reception Hall - With glass balustrade staircase rising to the first floor and doors to the principal reception rooms.
Cloakroom - With low flush lavatory and wash hand basin.
Sitting Room - 9.75mmax x 4.57mmax (32'max x 15'max) - A really impressive room which runs the full width of the house. There are bifold doors opening onto the garden, a wood burning stove and two central heating radiators. (Second measurement reduces to 9'7").
Home Office - 3.23m x 3.07m (into bay) (10'7" x 10'1" (into bay) - With central heating radiator.
Living Kitchen - 8.53m max x 6.45m max (28' max x 21'2" max) - A wonderful room with bifold doors opening into the garden. The kitchen area is fitted with a fashionable range of base and wall cabinets with heavy quartz work surfaces. There is also an island unit with breakfast bar incorporating a wine fridge. Integrated appliances include two "Bosch" ovens, a "Bosch" induction hob and an American style fridge with water dispenser. It should be noted that the sink unit has a boiling tap. Tiled finish to floor. Central heating radiator.
Utility - 2.13m x 1.85m (7' x 6'1") - The utility is fitted with a range of cabinets matching those in the kitchen with quartz work surfaces. There is plumbing for a washing machine and doors to the garden and garage.
On The First Floor - A glass balustrade staircase rises from the reception hall to the galleried landing.
Galleried Landing - Opening off the galleried landing are the bedrooms and bathroom.
Master Bedroom - 4.80m max x 4.42m ( 15'9" max x 14'6") - An impressive room with French doors opening onto a 'Juliet' balcony. Two central heating radiators.
Dressing Room - A good sized dressing room with hanging rail and shelving. Central heating radiator.
En-Suite - A suite comprising a panelled bath with shower attachment, wash hand basin set on vanity unit, walk in shower enclosure with rainfall and hand held shower attachments.
Guest Bedroom Two - 3.96m x 3.68m (13" x 12'1") - Fitted wardrobe, Central heating radiator.
En-Suite - Shower enclosure with rainfall and hand held shower attachment wash hand basin set in vanity unit, chrome ladder style towel rail and low flush lavatory.
Bedroom Three - 4.57m x 4.45m (15' x 14'7") - Central heating radiator.
Bedroom Four - 3.58m x 3.25m (11'9" x 10'8") - Central heating radiator.
Bedroom Five - 5.11m x 2.87m (16'9" x 9'5") - Overlooking garden. Central heating radiator.
Bedroom Six - 4.88m x 3.45m (16' x 11'4") - Overlooking garden. Central heating radiator.
Bathroom - Suite comprising a panelled bath with shower attachment, wash hand basin set in vanity unit, low flush lavatory, walk in shower enclosure with rainfall and hand held shower attachments, chrome ladder style towel rail.
Outside - A sliding electric gate opens onto a stoned parking in front of the house.
Double Garage - 5.66m x 4.72m (18'7" x 15'6") - With an electric roller shutter door.
The Garden - The garden is principally lawned and adjoining the house there is an extensive area of terracing which can be accessed via bi fold doors from the principal living spaces.
Council Tax Band - To be confirmed.
Brochures
Ashby Road, Stapleton- COUNCIL TAXA payment made to your local authority in order to pay for local services like schools, libraries, and refuse collection. The amount you pay depends on the value of the property.Read more about council Tax in our glossary page.
- Ask agent
- PARKINGDetails of how and where vehicles can be parked, and any associated costs.Read more about parking in our glossary page.
- Yes
- GARDENA property has access to an outdoor space, which could be private or shared.
- Yes
- ACCESSIBILITYHow a property has been adapted to meet the needs of vulnerable or disabled individuals.Read more about accessibility in our glossary page.
- Ask agent
Energy performance certificate - ask agent
Ashby Road, Stapleton
Add an important place to see how long it'd take to get there from our property listings.
__mins driving to your place
About Fox Country Properties, Market Bosworth
5 Market Place Market Bosworth Nuneaton Warwickshire CV13 0LF


Your mortgage
Notes
Staying secure when looking for property
Ensure you're up to date with our latest advice on how to avoid fraud or scams when looking for property online.
Visit our security centre to find out moreDisclaimer - Property reference 33684503. The information displayed about this property comprises a property advertisement. Rightmove.co.uk makes no warranty as to the accuracy or completeness of the advertisement or any linked or associated information, and Rightmove has no control over the content. This property advertisement does not constitute property particulars. The information is provided and maintained by Fox Country Properties, Market Bosworth. Please contact the selling agent or developer directly to obtain any information which may be available under the terms of The Energy Performance of Buildings (Certificates and Inspections) (England and Wales) Regulations 2007 or the Home Report if in relation to a residential property in Scotland.
*This is the average speed from the provider with the fastest broadband package available at this postcode. The average speed displayed is based on the download speeds of at least 50% of customers at peak time (8pm to 10pm). Fibre/cable services at the postcode are subject to availability and may differ between properties within a postcode. Speeds can be affected by a range of technical and environmental factors. The speed at the property may be lower than that listed above. You can check the estimated speed and confirm availability to a property prior to purchasing on the broadband provider's website. Providers may increase charges. The information is provided and maintained by Decision Technologies Limited. **This is indicative only and based on a 2-person household with multiple devices and simultaneous usage. Broadband performance is affected by multiple factors including number of occupants and devices, simultaneous usage, router range etc. For more information speak to your broadband provider.
Map data ©OpenStreetMap contributors.




