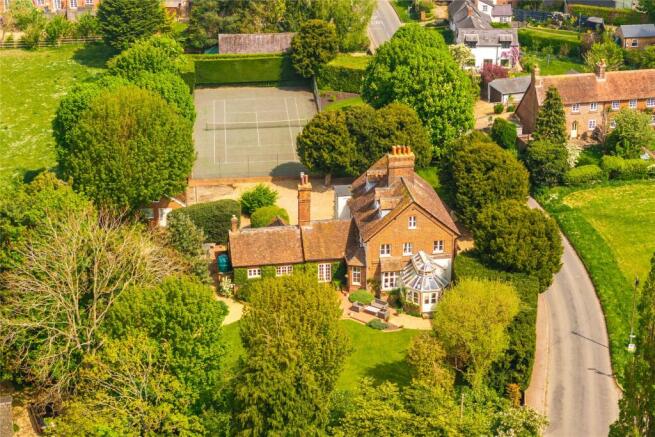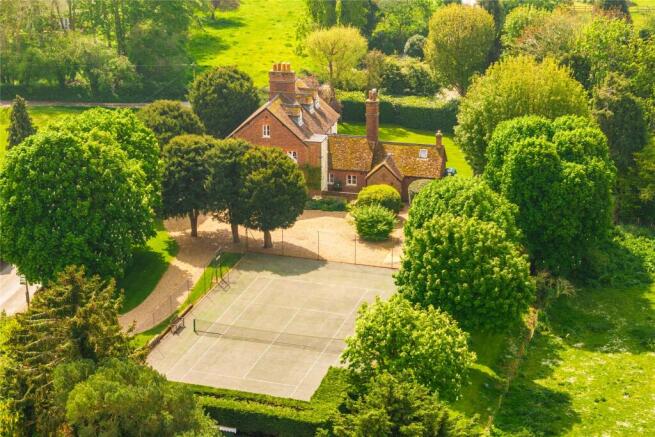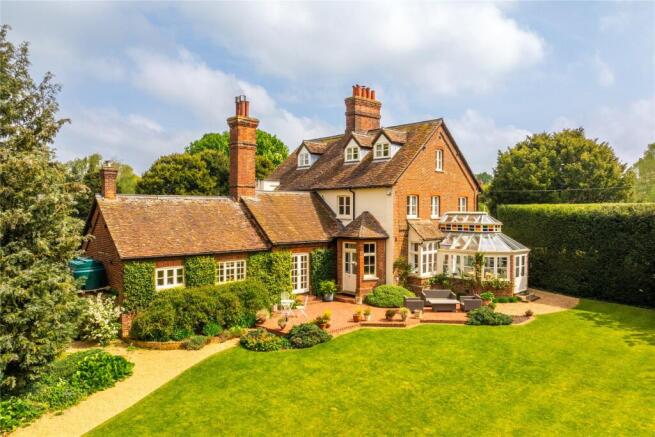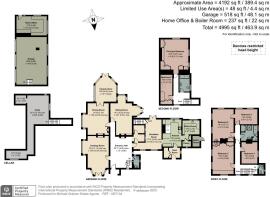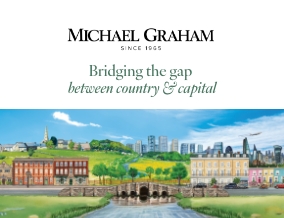
Arch Road, Great Wymondley, Hitchin, Hertfordshire, SG4

- PROPERTY TYPE
Detached
- BEDROOMS
6
- BATHROOMS
2
- SIZE
4,192 sq ft
389 sq m
- TENUREDescribes how you own a property. There are different types of tenure - freehold, leasehold, and commonhold.Read more about tenure in our glossary page.
Freehold
Key features
- Victorian detached house
- Six bedrooms, two bathrooms
- Three reception rooms and a conservatory
- Kitchen, pantry, utility room and breakfast room
- Detached home office
- Driveway parking and a triple garage
- 0.88 acres of gardens, tennis court
- In centre of the village with access to amenities
Description
The property has extensive parking, a three car garage, and a tennis court as well as established, wraparound gardens. It is within walking distance of amenities in the village which include The Green Man public house and restaurant.
About the House cont'd
For a wider range of amenities the village is only 2.2 miles from the centre of Hitchin which has regular markets, and independent cafes, restaurants and boutiques in the town centre. Leisure facilities include a swimming pool and the Queen Mother Theatre, and commuter trains to Kings Cross take just 33 minutes.
History and Heritage
The property is believed to date back to 1890 when it was built for a local landowner. It still retains period features including fireplaces, picture rails and coving, and the original servants’ bells are still on the wall in the breakfast room. The vendors have lived in the house for almost 40 years and have maintained it carefully including a regular programme of redecoration, restoration of the conservatory in 2006, a new oil tank in 2018, and upgrade of the electrical system in 2016. They have also installed bespoke storage throughout including in the kitchen, utility room, principal bedroom, the study/bedroom and home office. The Village Hall stands on land between The Croft and the Green Man and was donated to the village along with the building thereon, under a deed of gift dated 10th June 1912 by Alfred Harry Browning who was then the owner of The Croft.
Ground Floor
A porch shelters the entrance door which leads into a hall which has a feature working fireplace, stairs to the first floor and a part glazed door to a cloakroom which has a vanity wash basin and a WC. The half landing and the cloakroom both have feature arched windows with original Victorian glass including coloured glass detailing. A feature arch leads to an inner hall which has a walk-in cupboard with a hanging rail for coats and space for shoes. The boot room is off the kitchen and has a built-in cupboard for coats and shoes, and a door and window to the Fernery in the garden.
Principal Reception Rooms
All three of the principal reception rooms have ornate coving and picture rails. The drawing room is dual aspect with a bay to the front which includes double doors to the drive, and a second bay window which overlooks the village green. There is a working open fireplace which has an ornate surround with a marble insert and hearth. The dining room also has a working open fireplace and a bay window with views over the village green towards the church. There is a serving hatch to the hall. The sitting room has dual aspect bay windows, one with doors to the garden. The fireplace has a carved wooden surround with a marble insert and hearth housing a log burning stove. A new flue was installed in this fireplace 2 years ago. There is built-in shelving in the chimney recess to one side of the fire.
Conservatory
Double doors from the dining room open into the conservatory. In 2006 the original Victorian summerhouse was replaced with the current conservatory keeping the same style and footprint but upgrading with underfloor heating under the new stone floor and with double glazed windows and doors. The coloured glass detailing round the roof lantern was also carefully replicated to match the original. There are double doors to a gravel area in the rear garden, and several of the windows open for ventilation. A central section of the roof lantern can also be raised for additional ventilation. Internal blinds by Silent Gliss protect from the sun but do not entirely obscure the views.
Breakfast Room
The breakfast room can be accessed from the main and inner halls and has borrowed light windows to the inner hall and cupboard, two windows to the front with the original servants’ bells on the wall between, and glazed double doors to a paved terrace in the rear garden. There is panelling to dado height, and a former fireplace has been converted into a glazed display cabinet. The ceiling is vaulted and there is access to a loft space. There is also a door to stairs down to the cellar which has a brick floor, ventilation grilles, and an automatic pump. The cellar has good head height and, if desired, it could be tanked and converted into a games room, gym, or cinema room.
Kitchen
A step down from the breakfast room leads into the kitchen which has a bespoke range of wooden wall and base units by Bronte Furnishing with granite work surfaces incorporating a double sink with a waste disposal unit. Appliances include a four oven oil fired Aga, a built-in Dietrich microwave, a fridge, an integrated Miele dishwasher, and a Miele electric oven and hob with an extractor fan over.
Utility Room and Pantry
The adjoining utility room has a range of full height, wall and base units with granite work surfaces incorporating a Belfast sink. There is a Maytag American style fridge/freezer which conceals an original bread oven, and space and plumbing for a washing machine and a tumble dryer. The drop down ceiling airer will remain. The hallway leading to the utility room has a built-in cupboard which is partially glazed with display shelving. A loft hatch with a pull down ladder gives access a boarded loft which has a Velux window. The hall also gives access to a walk-in shelved pantry which has a window and a ventilation grille.
First Floor Bedrooms
There are four bedrooms on the first floor, one of which is currently used as a study and has a built-in desk and a range of built-in cupboards and bookshelves spanning one wall. On the opposite wall there is a feature fireplace with built-in storage in the chimney recesses, with a wardrobe on one side and a cupboard which houses a vanity wash basin on the other. The room has space for a bed as well if required. Another bedroom has dual aspect windows overlooking the rear garden and village green. It has a built-in wardrobe, a washbasin, and a feature fireplace. There is a door to a further bedroom which has two windows overlooking the rear garden and plumbing in place for a washbasin. Previous owners used this room for a nanny.
Bathroom and Cloakroom
The bathroom has a panelled bath with a shower attachment, a separate shower cubicle with a power shower a wash basin and a towel radiator. There are full height built-in shelved storage cupboards as well as an airing cupboard which houses a newly installed water tank. There is also an immersion heater. The first floor also has a cloakroom with a WC and washbasin.
Second Floor
There are two bedrooms and a bathroom on the second floor but currently the whole floor is used as a principal bedroom suite with the smaller bedroom used as a dressing room. It has a range of built-in wardrobes and drawers and a Velux window. At the other end of the landing a feature arch leads to the principal bedroom which measures over 20 ft by 16 ft. 9 and has dual aspect windows and a vaulted ceiling. There is a comprehensive range of built-in furniture which includes wardrobes, cupboards with pull out drawers, and display shelving. There is also an additional cupboard concealed behind the headboard. The bathroom has a part vaulted ceiling, a panel bath, a vanity washbasin, and a WC. There was originally a bidet and the plumbing is still in place behind the panelling if purchasers wish to install one. Two loft hatches lead to the loft which has been insulated. These loft areas are not boarded but this could be done if further storage is required. One loft area (truncated)
Home Office
The property originally had a four car garage but the end bay has been converted into a home office. It has dual aspect windows with views over the surrounding countryside and a range of built-in cupboards, drawers and shelves and a fitted desk under one window. The village had full fibre broadband installed in January so the property has broadband speeds of 400 mps to facilitate working from home.
Outbuildings
The property has three timber garden sheds, and a three car garage which has double glazed windows overlooking paddock land to the rear and three sliding doors to the front. A set of stairs leads up to a boarded storage area in the roof which extends the full width of the garages.
Gardens and Grounds
The property has a plot of approximately 0.88 acres with gardens which wrap around the property. There is a hard surface tennis court in front of the house, and a gravel drive which leads to an extensive gravel parking area in addition to the detached triple garage. The rear garden faces almost due south and is private and secluded with mature trees and hedges providing screening. There is a paved terrace area outside the doors from the sitting room and breakfast room for al fresco dining and entertaining. The rest of the garden is mainly laid to lawn with established beds and borders, winding gravel paths and further sheltered paved seating areas. Mature trees and shrubs include a prunus, jasmine, viburnum, pittosporum, and roses. The trees are subject to tree preservation orders and the vendors have these lopped approximately every three years.
Gardens Cont'd
A new boundary fence was installed recently. The garden originally had a Victorian pond which is currently grassed over but the brick surround is still in place so the pond could be resurrected if desired. At the front, by the boot room entrance, brick and flint walls shelter a fernery which includes a terracotta urn water feature.
Locality
Great Wymondley is a village set in an agricultural landscape within the green belt. The village has a strong community spirit, and a village green, a recreation ground with children’s play area, a Grade I listed Norman church, a motte-and-bailey castle, and The Green Man public house. There is also a community garden, and a village hall which hosts local groups and clubs and is also available to hire. Wymondley Junior, Mixed and Infant School is about 15 minutes’ walk from the property and is rated as good by Ofsted. For secondary schooling the village is in catchment for schools in Hitchin, including the girls and boys’ grammar schools. A bus stop outside the gates of the property has services to Hitchin which is about 2.2 miles away, and to Stevenage. Hitchin also has a wide range of other amenities including a variety of shops, cafes and restaurants, theatres, and a swimming pool complex. For commuters, Hitchin railway station (1.8 miles) has services to Kings Cross (truncated)
Brochures
Web Details- COUNCIL TAXA payment made to your local authority in order to pay for local services like schools, libraries, and refuse collection. The amount you pay depends on the value of the property.Read more about council Tax in our glossary page.
- Band: H
- PARKINGDetails of how and where vehicles can be parked, and any associated costs.Read more about parking in our glossary page.
- Yes
- GARDENA property has access to an outdoor space, which could be private or shared.
- Yes
- ACCESSIBILITYHow a property has been adapted to meet the needs of vulnerable or disabled individuals.Read more about accessibility in our glossary page.
- Level access,No wheelchair access
Arch Road, Great Wymondley, Hitchin, Hertfordshire, SG4
Add an important place to see how long it'd take to get there from our property listings.
__mins driving to your place
Your mortgage
Notes
Staying secure when looking for property
Ensure you're up to date with our latest advice on how to avoid fraud or scams when looking for property online.
Visit our security centre to find out moreDisclaimer - Property reference HIT230134. The information displayed about this property comprises a property advertisement. Rightmove.co.uk makes no warranty as to the accuracy or completeness of the advertisement or any linked or associated information, and Rightmove has no control over the content. This property advertisement does not constitute property particulars. The information is provided and maintained by Michael Graham, Hitchin. Please contact the selling agent or developer directly to obtain any information which may be available under the terms of The Energy Performance of Buildings (Certificates and Inspections) (England and Wales) Regulations 2007 or the Home Report if in relation to a residential property in Scotland.
*This is the average speed from the provider with the fastest broadband package available at this postcode. The average speed displayed is based on the download speeds of at least 50% of customers at peak time (8pm to 10pm). Fibre/cable services at the postcode are subject to availability and may differ between properties within a postcode. Speeds can be affected by a range of technical and environmental factors. The speed at the property may be lower than that listed above. You can check the estimated speed and confirm availability to a property prior to purchasing on the broadband provider's website. Providers may increase charges. The information is provided and maintained by Decision Technologies Limited. **This is indicative only and based on a 2-person household with multiple devices and simultaneous usage. Broadband performance is affected by multiple factors including number of occupants and devices, simultaneous usage, router range etc. For more information speak to your broadband provider.
Map data ©OpenStreetMap contributors.
