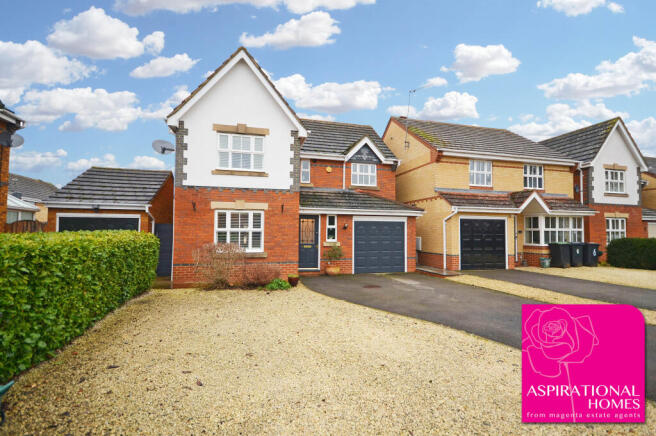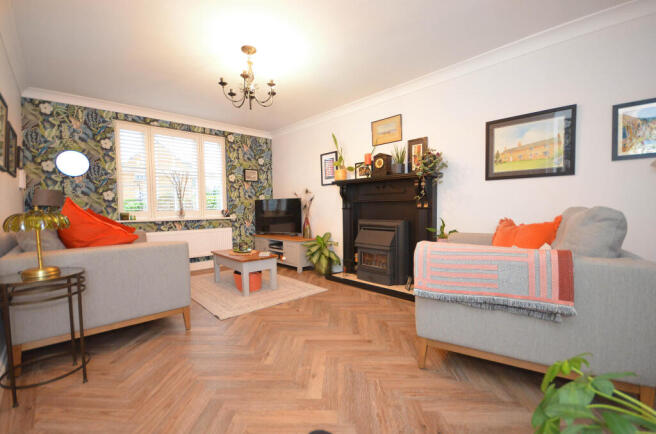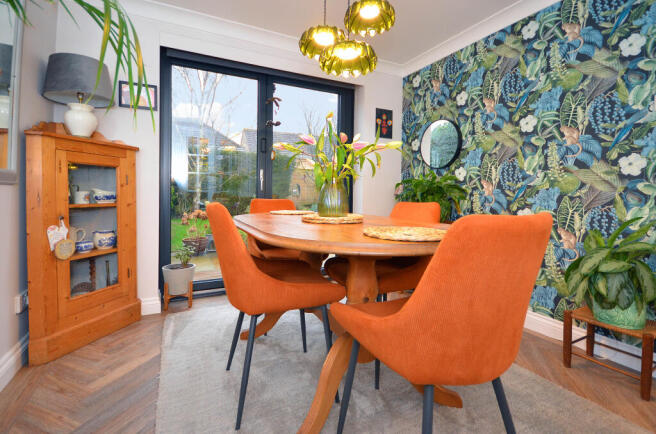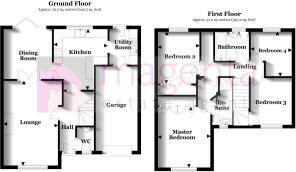'Mallows Grange' development, Stanwick

- PROPERTY TYPE
Detached
- BEDROOMS
4
- BATHROOMS
2
- SIZE
Ask agent
- TENUREDescribes how you own a property. There are different types of tenure - freehold, leasehold, and commonhold.Read more about tenure in our glossary page.
Freehold
Key features
- Stunning show-home aesthetic throughout
- Separate living and dining rooms
- Karndean herringbone flooring to much of the ground floor
- Kitchen with built-in appliances and quartz worktops
- Separate utility room
- Four bedrooms, master bedroom with en suite
- uPVC double glazing and gas heating
- Good-sized rear garden
- Garage and driveway parking for several vehicles
- Within walking distance of Stanwick Lakes
Description
‘Aspirational Homes’ from Magenta Estate Agents present a show home-worthy four-bedroomed detached abode which enjoys a peaceful, child-friendly location on the fringe of the ever-popular 'Mallows Grange' development. Offering a cohesive blend of on-trend styles, this is a home which resonates with personality and will most certainly stand out from the crowd.
GROUND FLOOR
HALL Step into the lovely hall which welcomes you warmly with comfortable Karndean herringbone luxury vinyl flooring that flows seamlessly throughout much of the ground floor. Stairs rise to the first-floor landing, while doors access the cloakroom, living room and kitchen.
CLOAKROOM Enter the cloakroom (and the Tropics!) to find a fitted white gloss vanity basin unit with tiled splashback and low-level WC, complemented by grey oak-effect vinyl flooring.
LIVING ROOM Offering instant wow factor, the living room greets you with a striking black fireplace suite which draws the eye; the exotic tropical-themed wallpaper pairs well with the warm oak tones of the herringbone vinyl flooring. The front-aspect window benefits from fitted white window shutters. Glazed double doors lead to:
DINING ROOM A well-proportioned entertaining space which is beautifully presented and enjoys a great connection with the garden thanks to the rear-aspect bifold doors that really help bring the outside inside. The décor is fresh and modern, complemented by the Karndean LVT flooring. A custom-built double door leads to:
KITCHEN Overlooking the rear garden, the kitchen is fitted with a range of pale cream wall and base units complemented by quartz worktops and upstands, further comprising a stainless-steel sink unit and mixer tap, built-in electric double oven, built-in gas hob with extractor fan over, space and plumbing for dishwasher, space for tall fridge/freezer, and Karndean flooring. A doorway leads to:
UTILITY ROOM The utility is fitted with a range of pale cream units matching those in the kitchen including a useful tall unit ideal for storing the ironing board and vacuum cleaner. Fitted quartz worktop, stainless-steel sink and drainer unit, space and plumbing for washing machine, Karndean flooring, doors to the rear garden and garage.
FIRST FLOOR
LANDING With access to the loft space and to a spacious linen cupboard housing the gas boiler. Doors provide access to the bedrooms and the bathroom.
MASTER BEDROOM Upon entering the master bedroom your eyes are instantly drawn to the zesty citrus accent wall; crisp white walls maximise the natural light as do the fitted white window shutters. Two built-in double wardrobes provide all-important storage for a stress- and clutter-free home. A door leads to:
ENSUITE The refreshing wallpaper ‘pops’ against the white suite and tiling. The fitted white gloss bathroom furniture incorporates a basin and back-to-wall WC. Further comprising a shower enclosure with ‘Bristan’ shower, extractor fan, shaver socket and heated towel rail.
BEDROOM TWO Overlooking the delightful rear garden, bedroom two affords built-in wardrobes providing ample storage, a statement wallpapered wall, and ceiling coving.
BEDROOM THREE A double bedroom benefiting from a useful built-in cupboard with hanging rail, an accent wallpapered wall, and front-aspect window which captures a distant view of Stanwick church spire.
BEDROOM FOUR The final bedroom is currently used as a home office but would equally work as a single bedroom, dedicated playroom or craft room.
BATHROOM The soft leaf design of the warm green wallpaper beautifully contrasts the white wall tiling and modern white bathroom suite which comprises a pedestal basin, low-level WC and bath with bath shower mixer over. There is also a shaver socket and an extractor fan.
OUTSIDE
To the front of the property is a tarmacadam driveway providing off-street parking and in turn leading to the garage. Adjacent is a gravelled area which could, if required, provide additional parking.
The standout rear garden has clearly been very well maintained by the present owner: from the neatly edged lawn; deep, well-stocked borders with mature planting; and feature trees including a stunning silver birch. There is also a large, paved patio which offers ample space for your garden furniture and garden party guests! Further benefiting from wall lighting, an outside water tap, wooden shed and gated pedestrian access to the front of the property.
GARAGE With up-and-over door, power and light connected.
EPC rating: C
- COUNCIL TAXA payment made to your local authority in order to pay for local services like schools, libraries, and refuse collection. The amount you pay depends on the value of the property.Read more about council Tax in our glossary page.
- Band: D
- PARKINGDetails of how and where vehicles can be parked, and any associated costs.Read more about parking in our glossary page.
- Yes
- GARDENA property has access to an outdoor space, which could be private or shared.
- Yes
- ACCESSIBILITYHow a property has been adapted to meet the needs of vulnerable or disabled individuals.Read more about accessibility in our glossary page.
- Ask agent
Energy performance certificate - ask agent
'Mallows Grange' development, Stanwick
Add an important place to see how long it'd take to get there from our property listings.
__mins driving to your place
Your mortgage
Notes
Staying secure when looking for property
Ensure you're up to date with our latest advice on how to avoid fraud or scams when looking for property online.
Visit our security centre to find out moreDisclaimer - Property reference 3973243. The information displayed about this property comprises a property advertisement. Rightmove.co.uk makes no warranty as to the accuracy or completeness of the advertisement or any linked or associated information, and Rightmove has no control over the content. This property advertisement does not constitute property particulars. The information is provided and maintained by Magenta Estate Agents, Raunds. Please contact the selling agent or developer directly to obtain any information which may be available under the terms of The Energy Performance of Buildings (Certificates and Inspections) (England and Wales) Regulations 2007 or the Home Report if in relation to a residential property in Scotland.
*This is the average speed from the provider with the fastest broadband package available at this postcode. The average speed displayed is based on the download speeds of at least 50% of customers at peak time (8pm to 10pm). Fibre/cable services at the postcode are subject to availability and may differ between properties within a postcode. Speeds can be affected by a range of technical and environmental factors. The speed at the property may be lower than that listed above. You can check the estimated speed and confirm availability to a property prior to purchasing on the broadband provider's website. Providers may increase charges. The information is provided and maintained by Decision Technologies Limited. **This is indicative only and based on a 2-person household with multiple devices and simultaneous usage. Broadband performance is affected by multiple factors including number of occupants and devices, simultaneous usage, router range etc. For more information speak to your broadband provider.
Map data ©OpenStreetMap contributors.







