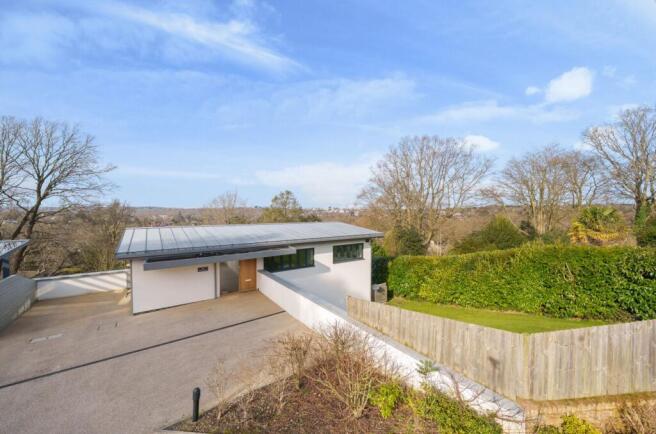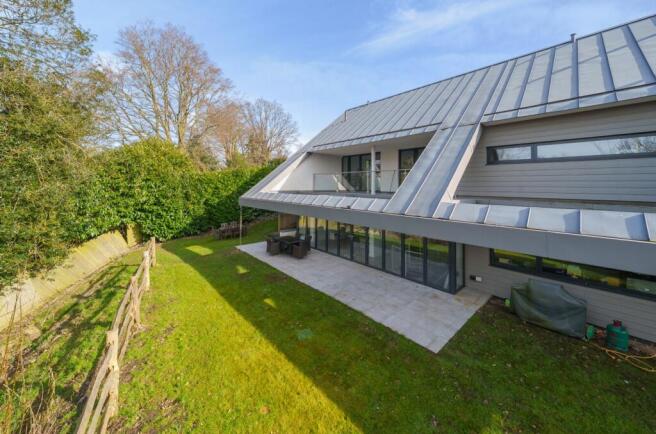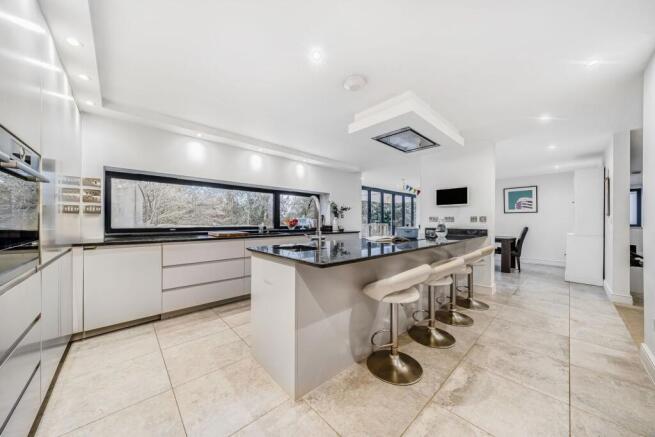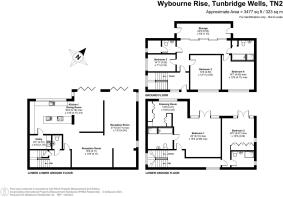Wybourne Rise, Tunbridge Wells, TN2

- PROPERTY TYPE
Detached
- BEDROOMS
5
- BATHROOMS
3
- SIZE
3,477 sq ft
323 sq m
- TENUREDescribes how you own a property. There are different types of tenure - freehold, leasehold, and commonhold.Read more about tenure in our glossary page.
Freehold
Key features
- Stunning, architecturally designed modern house
- Just under 3500 sq. ft. of free-flowing accommodation
- Generous open plan kitchen and separate reception spaces
- 5 bedrooms and 3 bathrooms
- Terraces and private garden with a westerly orientation
- Set down a private, gated drive, serving just 2 houses
- Situated on the popular south side of the town, close to amenities and the mainline station
Description
This architecturally designed house, crafted by Endeavour Homes and New Builds in 2018, is a testament to modern technology and styling. Spanning three floors, the property is ingeniously arranged to maximise the incline and surrounding vistas, offering just under 3500 sq. ft. of well arranged accommodation. Its setting is excellent, being on the favoured south side of the town within easy distance of The Pantiles, the High Street and the mainline station, yet situated at the end of a gated, private drive which serves just this house and one other, and enjoying a very green and secluded position despite its town centre location.
The lower ground floor hosts the main living accommodation, which includes a spacious kitchen, featuring ample storage and worktop space, including a generous island. Quality integrated appliances such as an oven, steam oven, dishwasher, and fridge enhance the kitchen's functionality. The open-plan living area beyond the kitchen is perfect for family living, with distinct yet connected zones for seating and dining. Two large sets of bifold doors ensure that there is easy access to the terrace and lawned garden beyond.
The master suite is a highlight, complete with a dressing room and ensuite bathroom, and complemented by a terrace that offers lovely westerly views over the private garden and the town beyond. There is an additional bedroom on this floor, again with its own ensuite, and on the next level up, three additional bedrooms, and a family bathroom, ensuring ample accommodation for a growing family or guests.
The house is just 7 years old, and so the finishes remain contemporary and stylish. It has been well maintained by the current owners and so offers a turn-key property for the new owners to enjoy as soon as they move in. It also benefits from extensive storage, with cupboards accessible from the various landings. Also, with modern construction methods, this house is a very efficient home, and accordingly has an EPC rating of B. There are also a number of years remaining on the Buildzone structural warranty for added peace of mind.
The property benefits from a gated entrance leading to a shared private drive with just one other house, ensuring a sense of exclusivity and security. To the front there is off-road parking for 2 vehicles, while further extensive on-street parking is also available. The exterior appearance of the houses is very attractive, with rendered walls, metal roofing, and a living wall creating a clever divide to the neighbouring house.
Situated on the popular south side of town, this home is ideally located for those seeking a green and leafy environment, with the added convenience of being close to the High Street, mainline station, excellent schools, and verdant parks.
Material Information Disclosure -
National Trading Standards Material Information Part B Requirements (information that should be established for all properties)
Property Construction - concrete
Property Roofing - metal roofing
Electricity Supply - mains
Water Supply - mains
Sewerage - mains
Heating - gas central heating
Broadband - FTTP
Mobile Signal / Coverage - good
Parking – off street
National Trading Standards Material Information Part C Requirements (information that may or may not need to be established depending on whether the property is affected or impacted by the issue in question)
Building Safety - no known concerns
Restrictions - no known concerns
Rights and Easements - no known concerns
Flood Risk - no known concerns
Coastal Erosion Risk - no known concerns
Planning Permission - no known concerns
Accessibility / Adaptations - none known
Coalfield / Mining Area - no known concerns
EPC Rating: B
Location
Wybourne Rise is situated on the highly desirable residential south side of the vibrant spa town of Tunbridge Wells, just off from the Forest Road. Tunbridge Wells itself boasts excellent commercial and leisure facilities with well-regarded restaurants and excellent shopping opportunities, and this house is very well placed for the town centre, schools, green parks and the mainline station. There are excellent schooling options in the area, within both the state and independent sectors, including those in the sought-after Kent Grammar system. The mainline station offers a fast and frequent service into Central London and, if you want to escape to the coast, then the lovely seaside towns are just 30 miles away. The impressive, award-winning Bluewater Shopping Centre is 30 miles distant.
Garden
Wrap around garden to the front, side and rear with terrace and lawn
Parking - Driveway
- COUNCIL TAXA payment made to your local authority in order to pay for local services like schools, libraries, and refuse collection. The amount you pay depends on the value of the property.Read more about council Tax in our glossary page.
- Band: H
- PARKINGDetails of how and where vehicles can be parked, and any associated costs.Read more about parking in our glossary page.
- Driveway
- GARDENA property has access to an outdoor space, which could be private or shared.
- Private garden
- ACCESSIBILITYHow a property has been adapted to meet the needs of vulnerable or disabled individuals.Read more about accessibility in our glossary page.
- Ask agent
Energy performance certificate - ask agent
Wybourne Rise, Tunbridge Wells, TN2
Add an important place to see how long it'd take to get there from our property listings.
__mins driving to your place
Get an instant, personalised result:
- Show sellers you’re serious
- Secure viewings faster with agents
- No impact on your credit score


Your mortgage
Notes
Staying secure when looking for property
Ensure you're up to date with our latest advice on how to avoid fraud or scams when looking for property online.
Visit our security centre to find out moreDisclaimer - Property reference 0d6b0a8c-deb9-4483-a8e4-655a3f6403c7. The information displayed about this property comprises a property advertisement. Rightmove.co.uk makes no warranty as to the accuracy or completeness of the advertisement or any linked or associated information, and Rightmove has no control over the content. This property advertisement does not constitute property particulars. The information is provided and maintained by Maddisons Residential Ltd, Tunbridge Wells. Please contact the selling agent or developer directly to obtain any information which may be available under the terms of The Energy Performance of Buildings (Certificates and Inspections) (England and Wales) Regulations 2007 or the Home Report if in relation to a residential property in Scotland.
*This is the average speed from the provider with the fastest broadband package available at this postcode. The average speed displayed is based on the download speeds of at least 50% of customers at peak time (8pm to 10pm). Fibre/cable services at the postcode are subject to availability and may differ between properties within a postcode. Speeds can be affected by a range of technical and environmental factors. The speed at the property may be lower than that listed above. You can check the estimated speed and confirm availability to a property prior to purchasing on the broadband provider's website. Providers may increase charges. The information is provided and maintained by Decision Technologies Limited. **This is indicative only and based on a 2-person household with multiple devices and simultaneous usage. Broadband performance is affected by multiple factors including number of occupants and devices, simultaneous usage, router range etc. For more information speak to your broadband provider.
Map data ©OpenStreetMap contributors.




