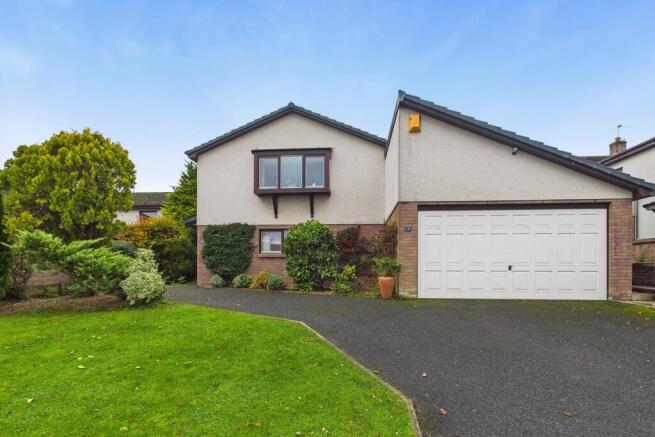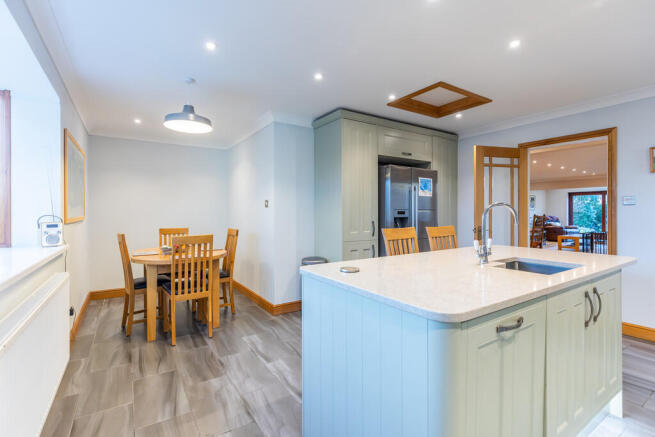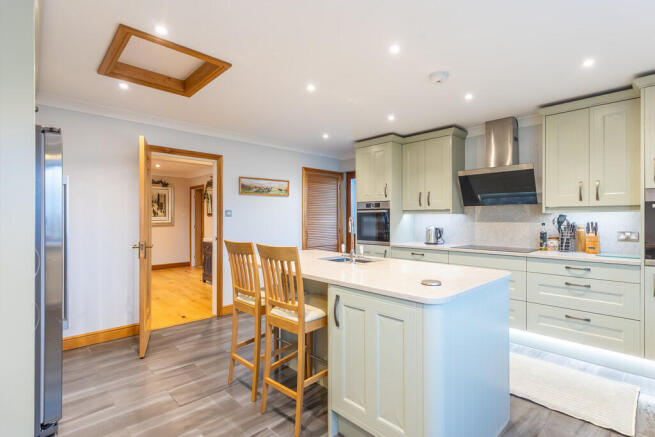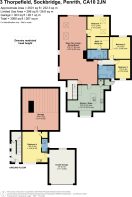3 Thorpefield, Sockbridge, Penrith, Cumbria, CA10 2JN

- PROPERTY TYPE
Detached
- BEDROOMS
4
- BATHROOMS
2
- SIZE
2,501 sq ft
232 sq m
- TENUREDescribes how you own a property. There are different types of tenure - freehold, leasehold, and commonhold.Read more about tenure in our glossary page.
Freehold
Key features
- Extended detached family home
- “Upside- down living” property
- Bedroom 1 featuring walk in wardrobe & En- suite
- Well presented
- Cul-de-sac location
- Peaceful village setting
- Driveway
- Garage
- Broadband - Superfast available
Description
Welcome to a truly distinctive home that offers a unique upside-down living experience, with its innovative layout and thoughtful design, combining practicality with elegance. The home has been previously extended and is brought to the market in turn key condition. Located within a quiet cul-de-sac in the peaceful village of Sockbridge, just a stone throw from the Lake District National Park.
The entrance hall serves as the perfect introduction, with its wooden staircase leading gracefully to the upper level, offering a glimpse of this impressive home. Two double glazed windows to side aspect, flood the space with natural light. Oak flooring. Directly in front of you lies Bedroom 4, a flexible space, currently housing a utility area, that could easily be transformed into a playroom or home office, offering endless possibilities for customisation to suit your lifestyle needs. This room provides access into the WC cloakroom, and additional storage room. The utility area comprises of stainless steel sink with mixer taps. Availability for washing machine and tumble dryer. Access leading into the garage.
Venture upstairs to discover the heart of the home-an impressive extended living/ dining room that exudes sophistication and comfort. Two double glazed windows to the side aspect, two Velux windows, including double glazed sliding doors that lead to the rear aspect flood the room with natural light. The log burner are surround is perfect for those chilly evenings. The open-plan design creates a seamless flow between the living and dining areas, making it an ideal space for entertaining family and friends. Oak flooring. Two doors allows access to the bedrooms and family bathroom. Leading from the living/ dining room into the kitchen which is a chef's dream, featuring a stylish island that not only serves as a functional workspace but also as a social hub where guests can gather and enjoy culinary delights. Integrated electric induction hon, two separate ovens and extractor. Integrated dishwasher with availability for free standing fridge/ freezer. Stainless steel sink with hot and cold taps. Light grey coloured quartz worktops with sage coloured wall and base units. Storage cupboard where the boiler is located. Double glazed window to front aspect, providing views of the rolling countryside in the distance. Access into the living room and side aspect, with stairs to ground level. Tiled flooring.
Bedroom 1 is a spacious double bedroom with walk in wardrobe and En- suite. Double glazed window to rear aspect with two Velux windows. Carpet flooring. Four piece En- suite with walk in shower including waterfall feature, bath with hot and cold taps, WC and basin with mixer taps. Heated towel rail and skylight. Part tiled, partial splashback with vinyl flooring. Bedroom 2 is a double bedroom with fitted mirrored wardrobes. Double glazed to rear aspect. Carpet flooring. Bedroom 3 is a double bedroom with double glazed window to front aspect. Carpet flooring. Four piece bathroom with walk in shower including waterfall feature, bath with hot and cold taps, WC and basin with mixer taps. Heated towel rail. Double glazed window to front aspect. Part tiled with laminate flooring.
Outside, the front garden continues to impress, with stone wall, wooden fence and bushes boundary. Chipped stones and grassed lawn with trees of various sizes. Driveway for ample parking with access to garage. The rear garden includes stone wall, wooden fences and bushes boundary. Patio for al fresco dining, grassed lawn, shrubbery and trees of various sizes.
Sockbridge is a small village in the Eden District of Cumbria outside of the Lakes National Park. The area is surrounded by breathtaking countryside with local walks and cycle routes. There is a regular bus service to the popular market town of Penrith, which provides a wider range of amenities including a railway station, primary and secondary schools, a leisure centre and a variety of shops.
Accommodation with approx. dimensions
Ground Floor
Entrance Hall
Bedroom Four 18' 2" x 14' 9" (5.54m x 4.5m)
Storage
Double Garage 20' 0" x 15' 1" (6.1m x 4.6m)
First Floor
Kitchen/ dining room 21' 5" x 15' 1" (6.53m x 4.6m)
Open Plan Living/ dining room 37' 4" x 22' 6" (11.38m x 6.86m)
Bedroom One 12' 11" x 11' 8" (3.94m x 3.56m)
Walk in wardrobe 10' 3" x 7' 0" (3.12m x 2.13m)
En- Suite
Bedroom Two 13' 0" x 12' 1" (3.96m x 3.68m)
Bedroom Three 11' 2" x 8' 10" (3.4m x 2.69m)
Bathroom
Property Information
Tenure
Freehold
Energy Performance Certificate The full Energy Performance Certificate is available on our website and also at any of our offices.
Council Tax
Band E
Services & Utilities
Mains electricity, mains water and drainage. Oil fired heating
Broadband
Superfast 44 Mbps
Directions
From Penrith at the Kemplay Bank roundabout, take the 3rd exit onto Kemplay Bank/ A6. At the roundabout, take the 2nd exit onto B5320 and turn right to stay on B5320. Turn right into Thorpefield cul-de-sac and follow the road to the left and the property is on the left hand side.
What3words Location
///owner.schooling. occur
Viewings
By appointment with Hackney and Leigh's Penrith office
Price
£500,000
Anti-Money Laundering Regulations
Please note that when an offer is accepted on a property, we must follow government legislation and carry out identification checks on all buyers under the Anti-Money Laundering Regulations (AML). We use a specialist third-party company to carry out these checks at a charge of £42.67 (inc. VAT) per individual or £36.19 (incl. vat) per individual, if more than one person is involved in the purchase (provided all individuals pay in one transaction). The charge is non-refundable, and you will be unable to proceed with the purchase of the property until these checks have been completed. In the event the property is being purchased in the name of a company, the charge will be £120 (incl. vat).
Brochures
Brochure- COUNCIL TAXA payment made to your local authority in order to pay for local services like schools, libraries, and refuse collection. The amount you pay depends on the value of the property.Read more about council Tax in our glossary page.
- Band: E
- PARKINGDetails of how and where vehicles can be parked, and any associated costs.Read more about parking in our glossary page.
- Garage,Off street
- GARDENA property has access to an outdoor space, which could be private or shared.
- Yes
- ACCESSIBILITYHow a property has been adapted to meet the needs of vulnerable or disabled individuals.Read more about accessibility in our glossary page.
- Ask agent
3 Thorpefield, Sockbridge, Penrith, Cumbria, CA10 2JN
Add an important place to see how long it'd take to get there from our property listings.
__mins driving to your place
Get an instant, personalised result:
- Show sellers you’re serious
- Secure viewings faster with agents
- No impact on your credit score
Your mortgage
Notes
Staying secure when looking for property
Ensure you're up to date with our latest advice on how to avoid fraud or scams when looking for property online.
Visit our security centre to find out moreDisclaimer - Property reference 100251026838. The information displayed about this property comprises a property advertisement. Rightmove.co.uk makes no warranty as to the accuracy or completeness of the advertisement or any linked or associated information, and Rightmove has no control over the content. This property advertisement does not constitute property particulars. The information is provided and maintained by Hackney & Leigh, Penrith. Please contact the selling agent or developer directly to obtain any information which may be available under the terms of The Energy Performance of Buildings (Certificates and Inspections) (England and Wales) Regulations 2007 or the Home Report if in relation to a residential property in Scotland.
*This is the average speed from the provider with the fastest broadband package available at this postcode. The average speed displayed is based on the download speeds of at least 50% of customers at peak time (8pm to 10pm). Fibre/cable services at the postcode are subject to availability and may differ between properties within a postcode. Speeds can be affected by a range of technical and environmental factors. The speed at the property may be lower than that listed above. You can check the estimated speed and confirm availability to a property prior to purchasing on the broadband provider's website. Providers may increase charges. The information is provided and maintained by Decision Technologies Limited. **This is indicative only and based on a 2-person household with multiple devices and simultaneous usage. Broadband performance is affected by multiple factors including number of occupants and devices, simultaneous usage, router range etc. For more information speak to your broadband provider.
Map data ©OpenStreetMap contributors.




