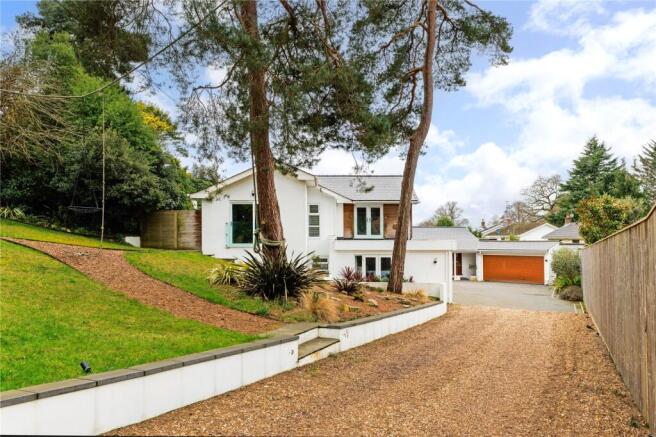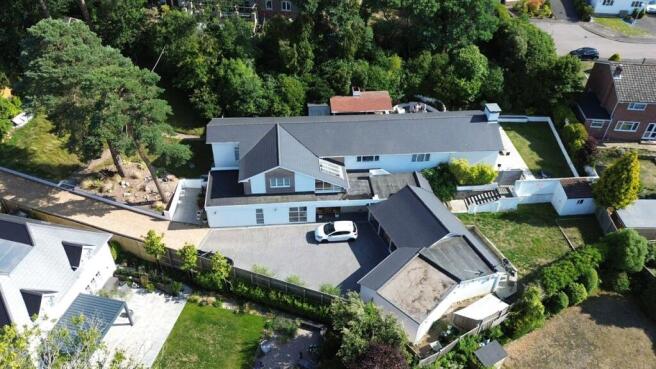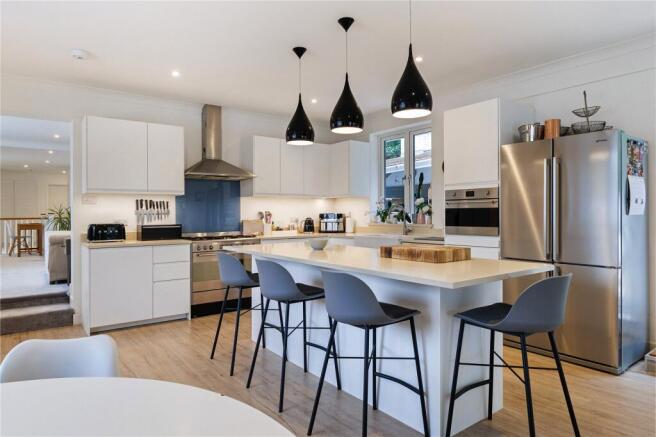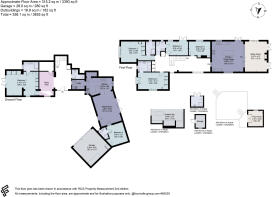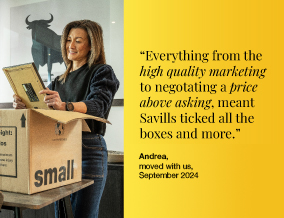
Elgin Road, Poole, Dorset, BH14

- PROPERTY TYPE
Detached
- BEDROOMS
5
- BATHROOMS
6
- SIZE
3,855 sq ft
358 sq m
- TENUREDescribes how you own a property. There are different types of tenure - freehold, leasehold, and commonhold.Read more about tenure in our glossary page.
Freehold
Key features
- 3855 sq ft property with quality fixtures and finishes throughout
- well-appointed annexe with its own front door and private sunny garden plus income potential
- South after cul-de-sac location in the heart of Lower Parkstone/Lilliput
- Parking for several cars plus a double garage
- Intelligently designed and versatile floorplan
- EPC Rating = C
Description
Description
Tucked away at the end of a secluded cul-de-sac, Pine Tops is an exceptional family home that has been extensively remodelled by the current owners to a wonderful specification. Designed to offer the perfect balance of luxury, comfort, and privacy, this beautiful residence enjoys an abundance of natural light, well-proportioned accommodation and is surrounded by spacious landscaped gardens. The whole plot extends to an impressive 0.44 acres approximately with parking for several cars and a double garage.
A striking double-height galleried reception hall sets the tone for the home’s impressive interiors, leading to a thoughtfully arranged ground floor. The principal bedroom suite is a haven of relaxation, featuring a freestanding bath, an en-suite shower room, a fitted dressing room, and double doors that open onto a private patio. This level also includes an open-plan office space, a utility room, a W/C, and a storage cupboard, all designed for effortless day-to-day living.
Upstairs, the first floor is bright and spacious, with a generous landing flowing into the impressive open-plan kitchen, dining, and family room. This heart of the home has been designed for modern living, incorporating a sleek contemporary kitchen with a large island and premium integrated appliances, a stylish dining area, and a comfortable lounge space. Sliding doors lead directly to the sunny garden, creating an effortless connection between indoor and outdoor living. Also on this level are three well-proportioned double bedrooms, three bathrooms, and a dedicated media lounge, offering flexibility and space for the whole family.
Adding to the home’s appeal is a beautifully designed self-contained annexe, providing a versatile space that can be enjoyed independently or integrated into the main house. The annexe features a spacious living room, a semi-open plan kitchen and dining area, a double bedroom with an en-suite bathroom, and generous storage. With its own private entrance and west-facing garden, it is the perfect space for guests, extended family, or as an additional income opportunity. This is an extremely versatile space.
Externally there are many fun and interesting spaces to enjoy from a raised decked area and ‘tree house’ at the front, to a large wrap-around garden for the main house with an outdoor bar and entertainment space, a large patio to enjoy and a lovely lawned area. There is plenty of room for boat storage.
The vendor has advised us that the annexe has a potential rental income of £1,300 pcm.
Agents note: photos taken in February 2025. There is a separate council tax (Band C) for the annexe however the payment will depend upon whether it is used by family or externally.
Second home premium council tax will apply as of 1st April 2025.
Location
This exceptional property is located in the affluent and highly desirable district of Lower Parkstone, an area renowned for its picturesque surroundings and elevated viewpoints. Perfectly positioned, it offers convenient access to the charming Canford Cliffs village, which boasts an array of upscale restaurants, artisan bakeries, boutique shops, an art gallery, and other delightful amenities. The sought-after Lilliput area, with its vibrant community and convenient facilities, is also just a stone’s throw away.
Lower Parkstone is also famed for its proximity to award-winning golden sandy beaches, which are easily accessible via a network of scenic pathways just a short distance away. These pristine beaches are ideal for families, offering endless opportunities for children of all ages—from building sandcastles and paddling in the sea to learning water sports like surfing, sailing, or kitesurfing. Nearby Whitecliff Harbourside Park is another popular destination, featuring a fantastic children’s play area, picturesque walking routes along the harbour wall, and excellent facilities for dog walking.
The area provides an idyllic lifestyle with a wealth of shops, restaurants, cafés, and bars, complemented by superb opportunities for outdoor activities such as bathing, windsurfing, jet skiing, sea swimming, jogging around the harbour, or exploring the beautiful tree-lined streets.
Lower Parkstone is also at the heart of a growing wellness scene, with yoga and Pilates studios, boutique health-food cafés, and sea-swimming clubs, all of which have garnered recent acclaim in publications like the Financial Times.
Golf enthusiasts will appreciate the proximity to championship-level courses, including Parkstone Golf Club, as well as highly regarded clubs at Ferndown, Broadstone, and Remedy Oak. Tennis lovers are equally well-catered for, with excellent facilities at the East Dorset Tennis & Croquet Club and The West Hants Tennis Club, which also offers a full suite of leisure amenities, including a gym, swimming pool, and squash courts.
The area is home to several highly regarded schools, including local options and prestigious private schools within the wider region. For commuters, mainline train stations provide convenient connections to London Waterloo in just two hours, while the M27 and M3 motorways link to key destinations such as Southampton, Winchester, and London.
Lower Parkstone offers an enviable combination of natural beauty, leisure opportunities, and modern convenience, making it one of the most desirable places to live on the South Coast.
Lilliput shops: 1 mile
Poole Harbour: 2 miles
Sandbanks Beach: 2.5 miles
Westbourne shopping area: 2.3 miles
Ashley Cross village: 1.2 miles
Parkstone train station: 0.9 miles
Bournemouth Airport: 9 miles
London: 110 miles
All times and distances are approximate
Square Footage: 3,855 sq ft
Brochures
Web Details- COUNCIL TAXA payment made to your local authority in order to pay for local services like schools, libraries, and refuse collection. The amount you pay depends on the value of the property.Read more about council Tax in our glossary page.
- Band: F
- PARKINGDetails of how and where vehicles can be parked, and any associated costs.Read more about parking in our glossary page.
- Yes
- GARDENA property has access to an outdoor space, which could be private or shared.
- Yes
- ACCESSIBILITYHow a property has been adapted to meet the needs of vulnerable or disabled individuals.Read more about accessibility in our glossary page.
- Ask agent
Elgin Road, Poole, Dorset, BH14
Add an important place to see how long it'd take to get there from our property listings.
__mins driving to your place
Your mortgage
Notes
Staying secure when looking for property
Ensure you're up to date with our latest advice on how to avoid fraud or scams when looking for property online.
Visit our security centre to find out moreDisclaimer - Property reference CFS230196. The information displayed about this property comprises a property advertisement. Rightmove.co.uk makes no warranty as to the accuracy or completeness of the advertisement or any linked or associated information, and Rightmove has no control over the content. This property advertisement does not constitute property particulars. The information is provided and maintained by Savills, Canford Cliffs. Please contact the selling agent or developer directly to obtain any information which may be available under the terms of The Energy Performance of Buildings (Certificates and Inspections) (England and Wales) Regulations 2007 or the Home Report if in relation to a residential property in Scotland.
*This is the average speed from the provider with the fastest broadband package available at this postcode. The average speed displayed is based on the download speeds of at least 50% of customers at peak time (8pm to 10pm). Fibre/cable services at the postcode are subject to availability and may differ between properties within a postcode. Speeds can be affected by a range of technical and environmental factors. The speed at the property may be lower than that listed above. You can check the estimated speed and confirm availability to a property prior to purchasing on the broadband provider's website. Providers may increase charges. The information is provided and maintained by Decision Technologies Limited. **This is indicative only and based on a 2-person household with multiple devices and simultaneous usage. Broadband performance is affected by multiple factors including number of occupants and devices, simultaneous usage, router range etc. For more information speak to your broadband provider.
Map data ©OpenStreetMap contributors.
