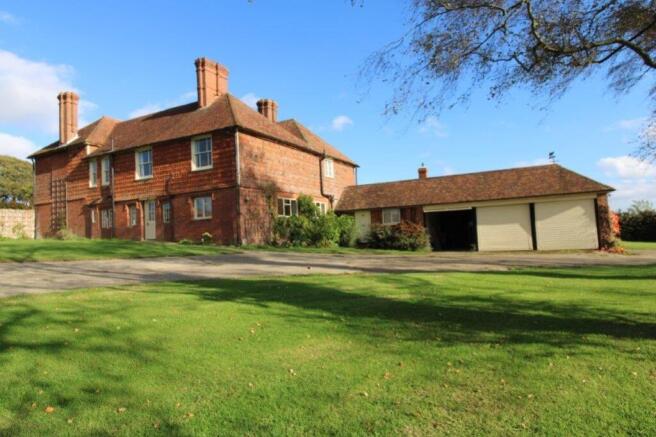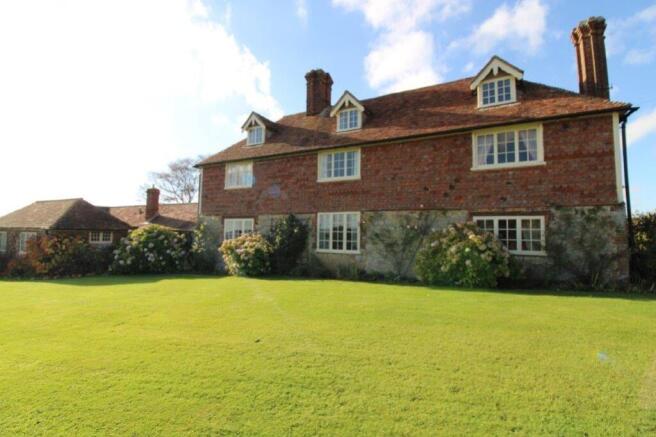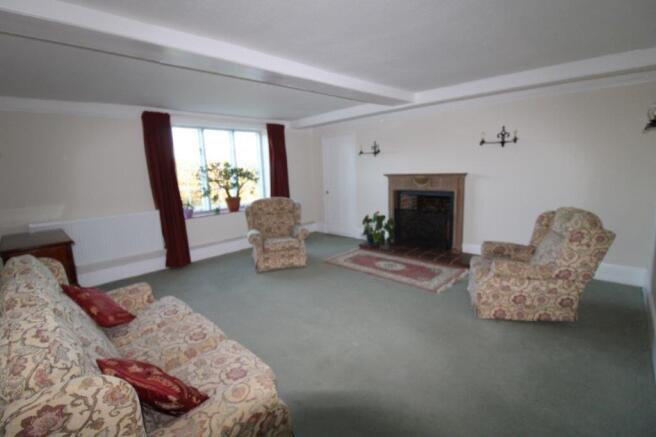Chilmington Green, Ashford, Kent, TN23

Letting details
- Let available date:
- Now
- Deposit:
- £3,461A deposit provides security for a landlord against damage, or unpaid rent by a tenant.Read more about deposit in our glossary page.
- Min. Tenancy:
- 6 months How long the landlord offers to let the property for.Read more about tenancy length in our glossary page.
- Let type:
- Long term
- Furnish type:
- Unfurnished
- Council Tax:
- Ask agent
- PROPERTY TYPE
Farm House
- BEDROOMS
6
- BATHROOMS
3
- SIZE
Ask agent
Key features
- Bright and airy reception hall with attractive brick fireplace
- Elegant drawing room with ornamental fireplace flanked by arched display recesses
- Well proportioned dining room and separate study
- Sitting room with restored decorative fireplace housing electric fire
- Kitchen/breakfast room comprising a good range of fitted cabinets housing oil fired Aga, fridge, ceramic hob, double oven, dishwasher
- Utility room including extensive storage cupboards with washing machine and tumble drier.
- Spacious boiler room and ground floor WC
- Cellar comprising two chambers, one of which is utilized as a wine store
- Bright and airy master bedroom with fitted wardrobes and dressing table plus en suite bathroom
- 4/5 further double bedrooms – some with vanity basins
Description
DESCRIPTION
This notable Grade II listed farmhouse is a fine example of 18th century or earlier Kentish architecture presenting distinctive stone, brick and rendered elevations with plain and fishtail tile hung first floor under a hipped roof with pretty gabled dormer windows. Presumably originally part of the Godinton Estate, the property displays some striking period architectural details including a Dutch gable containing a cartouche with the crest of the Toke family (formerly of Godinton).
Internally, a wealth of period features include beams and timbers, original coving and ceiling roses plus a variety of attractive fireplaces. The property has been redecorated throughout in tasteful tones with largely new neutral carpets and completely refurbished bathrooms.
The expansive accommodation is arranged over three floors with a cellar below. In addition to three large reception rooms, five/six bedrooms and three bath and shower rooms, there are also three versatile attic rooms above, providing ideal space for an office, teenager suite or guest accommodation. The kitchen/breakfast room includes a cosy oil fired Aga plus various integral appliances and provides ample space for informal dining. Further ancillary space includes a large utility room, boiler room and a two chamber cellar. There is masses of storage provided all through the property. Many of the rooms benefit from views over the beautiful gardens and open farmland beyond.
The mature gardens are a particular feature of the property, part walled and landscaped to include a wealth of flowering shrubs, herbaceous borders and mature trees providing colour and interest throughout the seasons. The grounds include generous lawns providing ample space for family recreation and summer parties and amount to over 0.6 acres in all. There is generous space for parking in addition to a triple garage.
FEATURES
- Bright and airy reception hall with attractive brick fireplace
- Elegant drawing room with ornamental fireplace flanked by arched display recesses
- Well proportioned dining room and separate study
- Sitting room with restored decorative fireplace housing electric fire
- Kitchen/breakfast room comprising a good range of fitted cabinets housing oil fired Aga, fridge, ceramic hob, double oven, dishwasher
- Utility room including extensive storage cupboards with washing machine and tumble drier.
- Spacious boiler room and ground floor WC
- Cellar comprising two chambers, one of which is utilized as a wine store
- Bright and airy master bedroom with fitted wardrobes and dressing table plus en suite bathroom
- 4/5 further double bedrooms – some with vanity basins
- Family bathroom and shower room which could serve as an en suite to the adjacent bedroom
- 3 versatile attic rooms, two of which are interconnecting
- Beautiful mature landscaped part walled gardens
Triple garage with power and light and external access to boiler room
SITUATION
The property is situated in the hamlet of Chilmington Green, which lies on the periphery of Great Chart. There are a variety of other local facilities within a mile at Singleton and Stubbs Cross, including post offices, shops and a doctors' surgery.
The property offers easy access to Ashford's comprehensive shops, McArthur Glen Outlet, the M20, Ashford International Station and amenities.
A range of local schools for children of all ages close by include Chilmington Green and Great Chart Primary Schools plus numerous secondary and grammar schools in Ashford and the independent Ashford School.
Ashford International Station provides services to London St Pancras with journey times from only 37 minutes. The M20 gives access west to the M25 for Heathrow and Gatwick and east to the coast and ports.
PROPERTY INFORMATION
Services: Oil fired central heating
Mains electricity and water.
Private drainage system.
Local Authority: Ashford Borough Council.
Council Tax band: G
Pets considered
- COUNCIL TAXA payment made to your local authority in order to pay for local services like schools, libraries, and refuse collection. The amount you pay depends on the value of the property.Read more about council Tax in our glossary page.
- Band: TBC
- PARKINGDetails of how and where vehicles can be parked, and any associated costs.Read more about parking in our glossary page.
- Yes
- GARDENA property has access to an outdoor space, which could be private or shared.
- Yes
- ACCESSIBILITYHow a property has been adapted to meet the needs of vulnerable or disabled individuals.Read more about accessibility in our glossary page.
- Ask agent
Chilmington Green, Ashford, Kent, TN23
Add an important place to see how long it'd take to get there from our property listings.
__mins driving to your place
Notes
Staying secure when looking for property
Ensure you're up to date with our latest advice on how to avoid fraud or scams when looking for property online.
Visit our security centre to find out moreDisclaimer - Property reference 10622331. The information displayed about this property comprises a property advertisement. Rightmove.co.uk makes no warranty as to the accuracy or completeness of the advertisement or any linked or associated information, and Rightmove has no control over the content. This property advertisement does not constitute property particulars. The information is provided and maintained by Clarendons, South East. Please contact the selling agent or developer directly to obtain any information which may be available under the terms of The Energy Performance of Buildings (Certificates and Inspections) (England and Wales) Regulations 2007 or the Home Report if in relation to a residential property in Scotland.
*This is the average speed from the provider with the fastest broadband package available at this postcode. The average speed displayed is based on the download speeds of at least 50% of customers at peak time (8pm to 10pm). Fibre/cable services at the postcode are subject to availability and may differ between properties within a postcode. Speeds can be affected by a range of technical and environmental factors. The speed at the property may be lower than that listed above. You can check the estimated speed and confirm availability to a property prior to purchasing on the broadband provider's website. Providers may increase charges. The information is provided and maintained by Decision Technologies Limited. **This is indicative only and based on a 2-person household with multiple devices and simultaneous usage. Broadband performance is affected by multiple factors including number of occupants and devices, simultaneous usage, router range etc. For more information speak to your broadband provider.
Map data ©OpenStreetMap contributors.





