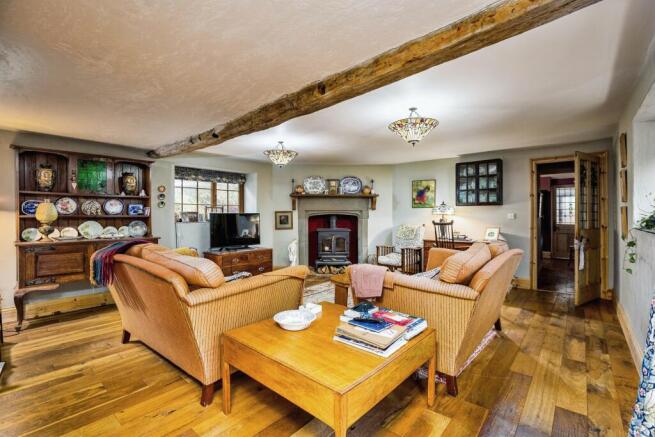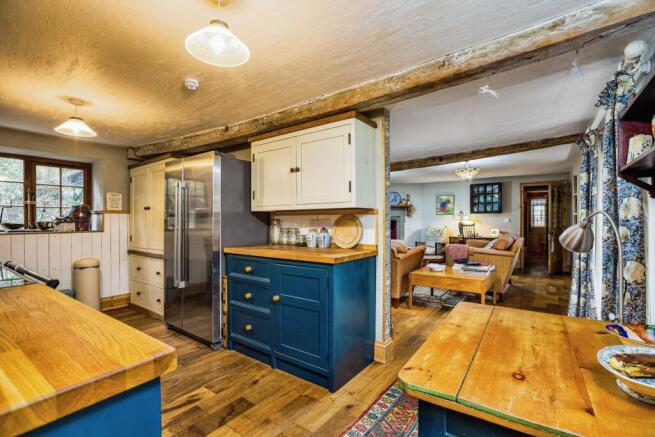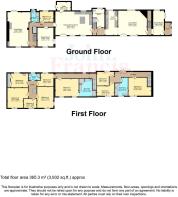Llanwrda, Carmarthenshire, SA19

- PROPERTY TYPE
Detached
- BEDROOMS
9
- BATHROOMS
4
- SIZE
Ask agent
- TENUREDescribes how you own a property. There are different types of tenure - freehold, leasehold, and commonhold.Read more about tenure in our glossary page.
Freehold
Key features
- 9 Bedrooms
- Multi-generational living
- Income potential
- 5 Acres of land
- Stables
- Equestrian
Description
Charming 6-Bedroom Home with 3-Bedroom Annexe, 5 Acres & Stables in Carmarthenshire.
Set within five acres of beautiful countryside, this characterful former woollen mill offers a unique combination of space, charm, and versatility. The property consists of a spacious six-bedroom main house alongside a self-contained three-bedroom annexe, making it an ideal choice for multi-generational living or a potential income source as a holiday let or Airbnb. With stables and extensive pastureland, it is also perfectly suited for equestrian use.
The main house features a welcoming hallway leading into a well-appointed kitchen with an island, providing both additional workspace and a social gathering spot. Two spacious living rooms offer plenty of room for relaxation and entertaining, while the large dining areas are perfect for hosting family and guests. The master bedroom benefits from an en-suite bathroom, complemented by five further well-sized bedrooms and a bright family bathroom.
The attached annexe, with its own private entrance, comprises three comfortable bedrooms, a well-equipped kitchen, a cosy living area, and a bathroom, making it ideal for extended family, guests, or as a rental opportunity.
Outside, the property enjoys a private garden, open green spaces, and well-maintained pastures. The on-site stables and extensive land make this an excellent choice for those with horses or livestock. Off-road parking and freehold ownership add further practicality to this exceptional home.
The vibrant market town of Lampeter is just a 20-minute drive away, providing essential amenities, including doctors’ surgeries, a highly regarded multilingual school, and a variety of shops and services. For those who love the coast, the charming seaside town of Aberaeron is only 12 miles away, where you can enjoy harbour side dining, Blue Flag beaches, and boutique shopping.
Carmarthenshire, known as the “Garden of Wales,” is celebrated for its rolling landscapes, historic sites, and welcoming communities. With easy access to charming market towns, scenic coastal paths, and a wealth of outdoor activities, this property offers the perfect blend of rural tranquillity and opportunity.
Viewing is highly recommended to fully appreciate all that this unique home has to offer.
6 BEDROOM MAIN HOUSE:
Entrance Hall
with carpeted flooring, under stair storage, half panelled walls and a wall mounted radiator
Living Room
7.2m x 4.85m
with wood flooring, double half glazed French doors to rear garden, two wall mounted radiators, a front and a rear facing sash window, a multi-fuel burner on a slate hearth, wall mounted lighting and in-built storage.
Dining Room
3.96m x 3.43m
with wood flooring, a multi-fuel burner, a rear and a side facing sash window, a wall mounted radiator and feature lighting.
Kitchen diner
7.67m x 4.93m
with tiled flooring, floor fitted cabinets with a wooden countertop over, a Belfast sink, an electric cooker with tiled splashback and extractor fan over, a rear sash window and two front facing sash windows, front double French doors leading to the front garden, two wall mounted radiators, exposed beam ceiling, half panelled walls and an exposed stone feature wall.
Utility Room
2.9m x 1.78m
accessed via the kitchen, a perfect space for white goods or boot room with wood flooring, a half glazed door leading to the rear garden and a side facing sash window.
Shower Room
2.44m x 1.73m
with laminate flooring, a ceramic basin, a low level W/C, a fully tiled walk-in shower cubicle, a rear sash window and a wall mounted towel radiator.
Office
2.82m x 2.18m
located on the ground floor, with carpeted flooring, a rear sash window, an exposed stone wall and a serving hatch to the kitchen. This room is currently used as a an office but could be converted back into a pantry room or even a further bedroom.
W/C
3.9m x 2.54m
with a low level w/c, housing the boiler and an in-built storage cupboard.
Landing
with carpeted flooring leading to first floor accommodations
Bedroom 1
4.88m x 3.86m
a spacious double room with carpeted flooring, two front facing panelled sash windows, exposed beam ceiling, a wall mounted radiator and an open plan archway leading to:
En-suite
3.68m x 3.5m
with laminate flooring, a wall mounted radiator, a standalone bath, a ceramic basin, a low level W/C, a walk in shower cubicle, with half panelled walls and a in-built storage cupboard.
Bedroom 2
4.14m x 3.28m
a spacious double room with carpeted flooring, a front facing sash window, a wall mounted radiator, a fireplace with mantelpiece over and in-built storage.
Bedroom 4
4.42m x 3.45m
a spacious double room with carpeted flooring, a front and side facing sash window, a fireplace with mantelpiece over and a wall mounted radiator.
Bedroom 5
3.6m x 2.95m
a spacious double room with wood flooring, in-built storage cupboards, a rear facing sash window and a fitted ceramic basin with tiled splashback.
Bedroom 8
3.05m x 2.82m
a single room with carpeted flooring, a wall mounted radiator and a rear facing sash window.
Bedroom 9
2.72m 1.9m - a single room with wood flooring, a wall mounted radiator and a rear facing sash window.
Bathroom
2.44m x 1.42m
with laminate flooring, ceramic basin with tiled splashback, a shower cubicle, a wall mounted radiator and a front facing sash window.
3 BEDROOM ANNEXE
Entrance porch
with wood flooring, half glazed stained glass door, fitted cupboards and a side facing casement window leading to:
Dining Room
5.36m x 2.26m
with wood flooring, sloped ceilings, a rear facing casement window, double glass French doors leading to the garden, a front facing window and a wall mounted radiator.
Living Room
6.02m x 5.1m
with wood flooring, an exposed beam ceiling, a multi-fuel burner on a stone hearth, a rear facing panelled casement window, a front facing panelled window and front facing double French doors leading to the front garden
Kitchen
5.1m x 2.6m
with wood flooring, a variety of wall and floor fitted cabinets with oak counter over, exposed beam ceiling, an electric cooker with tiled splashback and extractor fan over, a Belfast sink with tiled splashback, half wood panelled walls, with a rear and a front facing panelled window.
Landing
with carpeted flooring, sloped ceilings with exposed beams, a rear facing panelled window, a Velux window, a rear facing glazed double French door leading to a rear seating area and a wall mounted radiator.
Bedroom 3
4.8m x 3.8m
a spacious double room with carpeted flooring, high ceilings with an exposed beam, a Velux window, a front facing panelled window, a feature panelled wall and a wall mounted radiator.
Bedroom 6
3.68m x 2.87m
a double room with wood effect laminate flooring, an exposed beam ceiling, a rear facing panelled window with views over the land and a wall mounted radiator
Bedroom 7
3.66m x 2.1m
a double room with carpeted flooring, an exposed beam ceiling, a Velux window, a front facing panelled window and a wall mounted radiator.
Bathroom
3.8m x 2.72m
with wood effect laminate flooring, a standalone claw foot bath, a fully tiled shower cubicle, a wall mounted towel radiator, half wood panelled walls, an exposed beam ceiling, a low level ceramic W/C, a ceramic basin and a front facing panelled casement window.
EXTERNAL
Set within approximately five acres of picturesque land, this charming property offers a perfect blend of functional space and natural beauty. The land is thoughtfully divided into three paddocks, well-maintained gardens, and a small woodland area that provides a haven for wildlife. At the rear, the property boasts a greenhouse and dedicated vegetable beds, ideal for gardening enthusiasts. The expansive land is well-suited for grazing, equestrian activities, or simply enjoying as an unspoiled wildlife retreat. A quaint seating area with a bridge grants access to the upper garden via the first floor, offering a unique vantage point over the grounds. To the front, a generous driveway accommodates five or more vehicles, ensuring ample parking. Adding to the serene atmosphere, the gentle flow of the Afon Dulais stream runs alongside the property, creating a peaceful setting. The vendor assures that the stream has never posed a flood risk to the home or land. Multiple seating (truncated)
- COUNCIL TAXA payment made to your local authority in order to pay for local services like schools, libraries, and refuse collection. The amount you pay depends on the value of the property.Read more about council Tax in our glossary page.
- Band: G
- PARKINGDetails of how and where vehicles can be parked, and any associated costs.Read more about parking in our glossary page.
- Private
- GARDENA property has access to an outdoor space, which could be private or shared.
- Yes
- ACCESSIBILITYHow a property has been adapted to meet the needs of vulnerable or disabled individuals.Read more about accessibility in our glossary page.
- Ask agent
Llanwrda, Carmarthenshire, SA19
Add an important place to see how long it'd take to get there from our property listings.
__mins driving to your place
Get an instant, personalised result:
- Show sellers you’re serious
- Secure viewings faster with agents
- No impact on your credit score
Your mortgage
Notes
Staying secure when looking for property
Ensure you're up to date with our latest advice on how to avoid fraud or scams when looking for property online.
Visit our security centre to find out moreDisclaimer - Property reference LAM250026. The information displayed about this property comprises a property advertisement. Rightmove.co.uk makes no warranty as to the accuracy or completeness of the advertisement or any linked or associated information, and Rightmove has no control over the content. This property advertisement does not constitute property particulars. The information is provided and maintained by John Francis, Lampeter. Please contact the selling agent or developer directly to obtain any information which may be available under the terms of The Energy Performance of Buildings (Certificates and Inspections) (England and Wales) Regulations 2007 or the Home Report if in relation to a residential property in Scotland.
*This is the average speed from the provider with the fastest broadband package available at this postcode. The average speed displayed is based on the download speeds of at least 50% of customers at peak time (8pm to 10pm). Fibre/cable services at the postcode are subject to availability and may differ between properties within a postcode. Speeds can be affected by a range of technical and environmental factors. The speed at the property may be lower than that listed above. You can check the estimated speed and confirm availability to a property prior to purchasing on the broadband provider's website. Providers may increase charges. The information is provided and maintained by Decision Technologies Limited. **This is indicative only and based on a 2-person household with multiple devices and simultaneous usage. Broadband performance is affected by multiple factors including number of occupants and devices, simultaneous usage, router range etc. For more information speak to your broadband provider.
Map data ©OpenStreetMap contributors.







